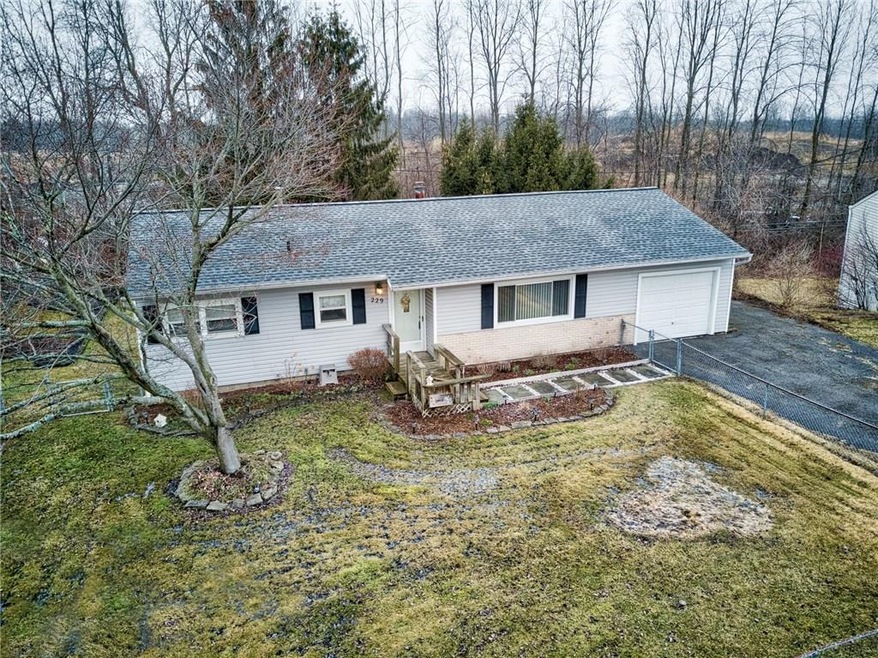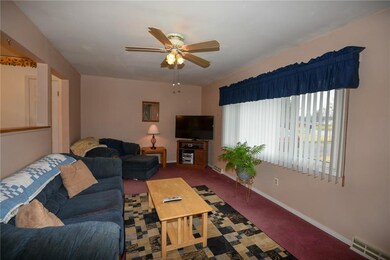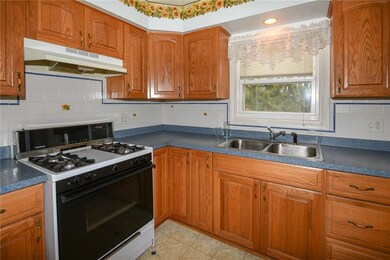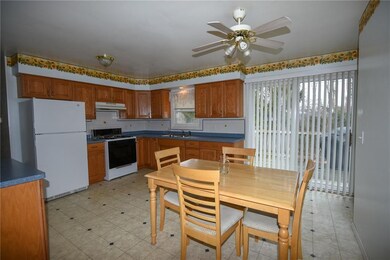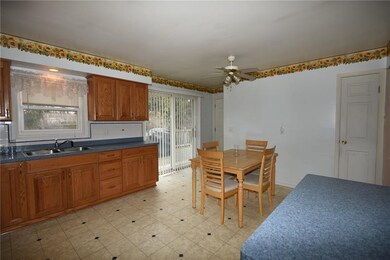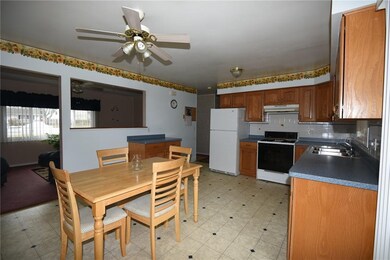
$199,900
- 3 Beds
- 1 Bath
- 1,332 Sq Ft
- 271 Crockett Dr
- Rochester, NY
Welcome to 271 Crockett Drive, your ideal Henrietta ranch! Move right in and enjoy the beautifully updated space. The spacious eat-in kitchen features new stainless steel appliances and stylish lighting, perfect for cooking and entertaining. Relax in the bright living room with its bay window and modern lighting. You’ll love the renovated spa-like bathroom and the three sunny bedrooms, each with
Andrew Hannan Keller Williams Realty Greater Rochester
