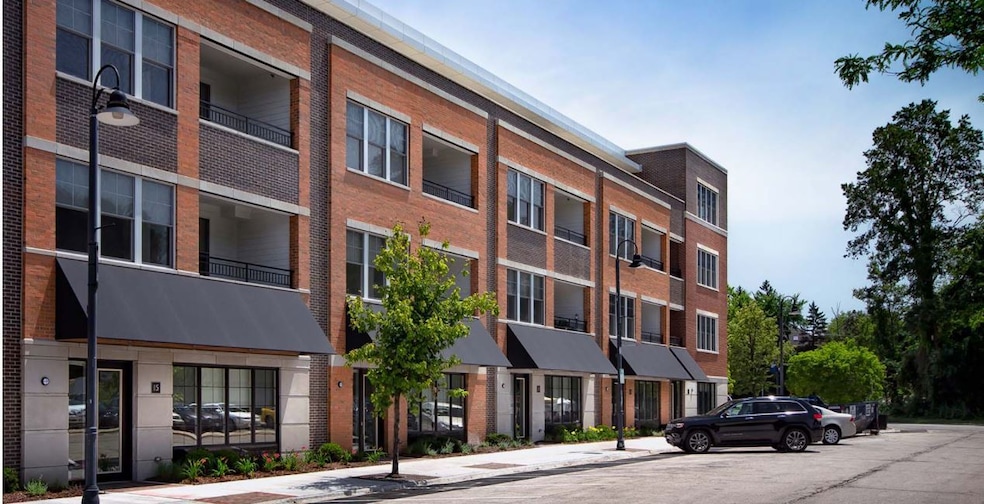
229 Park Ave Unit LW-11 Clarendon Hills, IL 60514
Highlights
- Fitness Center
- 2-minute walk to Clarendon Hills Station
- Wood Flooring
- Walker Elementary School Rated A+
- Open Floorplan
- Home Office
About This Home
LIVE-WORK space!! One month free on a 10 month lease, net rent is $3,285Office space is street level with sidewalk access, the office bathroom has a shower with the living area and another one and a half bathrooms upstairs. (See the floor plan under additional documents) One month free with a 12-month lease. In the heart of charming downtown Clarendon Hills Spacious interiors provide bright and open living enhanced by high ceilings, top-of-the-line details, gourmet kitchens and spa-inspired bathrooms. Open floor plan with nine foot ceilings, great light and a balcony. Bedrooms has a walk-in closets and en-suite bathrooms, a king-sized will fit. Easy access to coffee shops, restaurants, quaint shops and public transportation combines high design with unmatched convenience. Larger dogs okay up to 100 pounds, three pet limit. Parking available for additional monthly fee,.
Property Details
Home Type
- Multi-Family
Year Built
- Built in 2018
Parking
- 1 Parking Space
Home Design
- Property Attached
- Brick Exterior Construction
- Rubber Roof
- Concrete Perimeter Foundation
Interior Spaces
- 1,453 Sq Ft Home
- 4-Story Property
- Elevator
- Open Floorplan
- Family Room
- Living Room
- Formal Dining Room
- Home Office
- Storage
- Wood Flooring
Kitchen
- Range
- Microwave
- Freezer
- Dishwasher
- Stainless Steel Appliances
- Disposal
Bedrooms and Bathrooms
- 1 Bedroom
- 1 Potential Bedroom
Laundry
- Laundry Room
- Dryer
- Washer
Outdoor Features
- Balcony
Schools
- Walker Elementary School
- Clarendon Hills Middle School
- Hinsdale Central High School
Utilities
- Forced Air Heating and Cooling System
- Heating System Uses Natural Gas
- Individual Controls for Heating
- Lake Michigan Water
Listing and Financial Details
- Property Available on 6/6/25
- Rent includes exterior maintenance, lawn care
- 12 Month Lease Term
Community Details
Overview
- 42 Units
- Manager Association
- Mid-Rise Condominium
- Property managed by HP Ventures
Recreation
- Fitness Center
- Bike Trail
Pet Policy
- Pets up to 100 lbs
- Limit on the number of pets
- Pet Size Limit
- Dogs and Cats Allowed
Additional Features
- Community Storage Space
- Resident Manager or Management On Site
Map
About the Listing Agent

About Me
Over the last thirty years I have helped quality landlords find great tenants. With knowledge of the city's ever-changing market, I am here to assist you buy a property, sell or lease your current property.
On-line marketing
I use professional grade photos, 360 virtual tours, custom floor plans and narrated videos to give searchers a clearer view of the space they are looking at. Narrated videos let the viewer feel what it is like to walk from one room to another in a way
Tim's Other Listings
Source: Midwest Real Estate Data (MRED)
MLS Number: 12380228
- 221 Burlington Ave Unit 3
- 221 Burlington Ave Unit 2
- 221 Burlington Ave Unit 1
- 225 Burlington Ave Unit 1
- 225 Burlington Ave Unit 2
- 225 Burlington Ave Unit 3
- 326 Park Ave Unit 21
- 115 Ann St
- 210 S Prospect Ave
- 33 Chestnut Ave
- 16 Tuttle Ave
- 362 Western Ave
- 116 Oxford Ave
- 267 Walker Ave
- 59 Norfolk Ave
- 741 S Jackson St
- 372 55th St
- 840 Chestnut St
- Lot 3 Western Ave
- 387 Coventry Ct Unit 26
