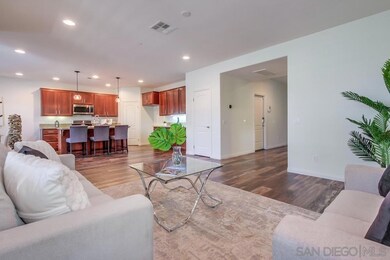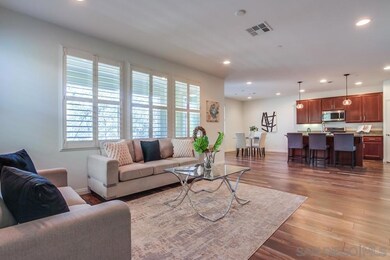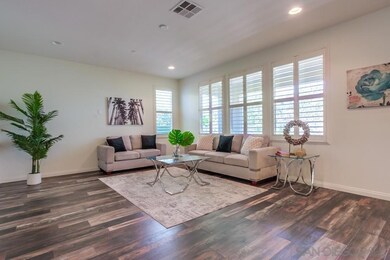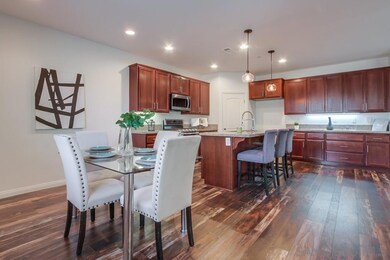
Highlights
- 1.74 Acre Lot
- Mountain View
- Breakfast Area or Nook
- Rancho Buena Vista High School Rated A-
- Retreat
- Walk-In Pantry
About This Home
As of April 2025*Lowest price detached home in area* Private, yet close to it all. The beautiful Vista Ridge community is an enclave of 14 homes built in 2015 on a private street, surrounded by beautiful trees and hills. This specific home is tucked away to enjoy extra privacy. The entry way leads you to the open freshly painted great room including Living, Kitchen and Dining room. Beautiful granite counters and stainless steel appliances. Walk in pantry for additional storage and plenty of cabinets and counter space. Extra wide staircase with plenty of windows to allow natural light in the home, you are greeted by an open loft or 4th bedroom. Conveniently located laundry room with sink upstairs. Flooded with light, the primary retreat is oversized and leads to gorgeous master bathroom and walk-in closet. Two additional bedrooms upstairs, one of which is en-suite with bathroom. Covered patio area overlooks low maintenance backyard. Two-car garage includes houses water softener as well as electric vehicle charging outlet. HOA includes maintenance of front yard landscaping, perfect for the busy homeowner. There are several guest parking spots, two of which are located adjacent to the property. Vista, the city with the "view" is a vibrant, historic yet up-and-coming neighborhood where you can find gentle hills and mild climate. Its historic downtown is also home to coffee shops, breweries, restaurants and entertainment. The Moonlight Amphitheater is a local favorte for outdoor theater and concerts. Vista is close to all: beaches, downtown, Camp Pendleton and more.
Last Buyer's Agent
Alyssa Maloney
Daniel Team Realty License #02078295
Home Details
Home Type
- Single Family
Est. Annual Taxes
- $7,175
Year Built
- Built in 2015
Lot Details
- 1.74 Acre Lot
- Property is Fully Fenced
- Level Lot
- Property is zoned R-1:SINGLE
HOA Fees
- $189 Monthly HOA Fees
Parking
- 2 Car Attached Garage
- Garage Door Opener
- Driveway
Home Design
- Clay Roof
- Stucco Exterior
Interior Spaces
- 2,168 Sq Ft Home
- 2-Story Property
- Awning
- Family Room
- Living Room
- Dining Area
- Mountain Views
Kitchen
- Breakfast Area or Nook
- Walk-In Pantry
- Oven or Range
- Gas Range
- Microwave
- Dishwasher
Flooring
- Carpet
- Laminate
Bedrooms and Bathrooms
- 4 Bedrooms
- Retreat
- Walk-In Closet
Laundry
- Laundry Room
- Laundry on upper level
- Gas Dryer Hookup
Utilities
- Separate Water Meter
Community Details
- Vista Ridge Association, Phone Number (760) 918-1660
- Planned Unit Development
Listing and Financial Details
- Assessor Parcel Number 164-083-35-07
Ownership History
Purchase Details
Home Financials for this Owner
Home Financials are based on the most recent Mortgage that was taken out on this home.Purchase Details
Home Financials for this Owner
Home Financials are based on the most recent Mortgage that was taken out on this home.Purchase Details
Home Financials for this Owner
Home Financials are based on the most recent Mortgage that was taken out on this home.Purchase Details
Home Financials for this Owner
Home Financials are based on the most recent Mortgage that was taken out on this home.Purchase Details
Home Financials for this Owner
Home Financials are based on the most recent Mortgage that was taken out on this home.Similar Homes in Vista, CA
Home Values in the Area
Average Home Value in this Area
Purchase History
| Date | Type | Sale Price | Title Company |
|---|---|---|---|
| Grant Deed | $905,000 | Lawyers Title | |
| Grant Deed | -- | Lawyers Title | |
| Quit Claim Deed | -- | Lawyers Title | |
| Interfamily Deed Transfer | -- | First American Title Company | |
| Grant Deed | $519,000 | First American Title Company | |
| Grant Deed | $475,000 | First American Title Company |
Mortgage History
| Date | Status | Loan Amount | Loan Type |
|---|---|---|---|
| Open | $888,608 | New Conventional | |
| Previous Owner | $311,400 | New Conventional | |
| Previous Owner | $484,906 | VA |
Property History
| Date | Event | Price | Change | Sq Ft Price |
|---|---|---|---|---|
| 04/30/2025 04/30/25 | Sold | $905,000 | +3.4% | $417 / Sq Ft |
| 04/16/2025 04/16/25 | Pending | -- | -- | -- |
| 04/10/2025 04/10/25 | For Sale | $875,000 | +68.6% | $404 / Sq Ft |
| 04/25/2017 04/25/17 | Sold | $519,000 | 0.0% | $239 / Sq Ft |
| 03/24/2017 03/24/17 | Pending | -- | -- | -- |
| 03/21/2017 03/21/17 | For Sale | $519,000 | +9.3% | $239 / Sq Ft |
| 01/16/2015 01/16/15 | Sold | $474,700 | +4.8% | $219 / Sq Ft |
| 09/08/2014 09/08/14 | Pending | -- | -- | -- |
| 08/08/2014 08/08/14 | Price Changed | $452,990 | +2.3% | $209 / Sq Ft |
| 07/08/2014 07/08/14 | For Sale | $442,990 | -- | $204 / Sq Ft |
Tax History Compared to Growth
Tax History
| Year | Tax Paid | Tax Assessment Tax Assessment Total Assessment is a certain percentage of the fair market value that is determined by local assessors to be the total taxable value of land and additions on the property. | Land | Improvement |
|---|---|---|---|---|
| 2024 | $7,175 | $590,528 | $341,347 | $249,181 |
| 2023 | $7,020 | $578,950 | $334,654 | $244,296 |
| 2022 | $7,005 | $567,599 | $328,093 | $239,506 |
| 2021 | $6,850 | $556,470 | $321,660 | $234,810 |
| 2020 | $6,830 | $550,765 | $318,362 | $232,403 |
| 2019 | $6,734 | $539,967 | $312,120 | $227,847 |
| 2018 | $6,435 | $529,380 | $306,000 | $223,380 |
| 2017 | $5,958 | $491,576 | $170,555 | $321,021 |
| 2016 | $5,817 | $481,938 | $167,211 | $314,727 |
| 2015 | $3,858 | $290,069 | $65,069 | $225,000 |
Agents Affiliated with this Home
-
Jocelyn Lomahan

Seller's Agent in 2025
Jocelyn Lomahan
Real Broker
(858) 204-2323
2 in this area
88 Total Sales
-
A
Buyer's Agent in 2025
Alyssa Maloney
Daniel Team Realty
-
Brad Whaley

Seller's Agent in 2017
Brad Whaley
Keller Williams Realty
(760) 473-8060
2 in this area
27 Total Sales
-
Maya Whaley

Seller Co-Listing Agent in 2017
Maya Whaley
Keller Williams Realty
(760) 473-8050
2 in this area
26 Total Sales
-
S
Buyer's Agent in 2017
Samuel Tovar
Fathom Realty Group, Inc
-
C
Seller's Agent in 2015
Clifford Mensch
HomeSmart Realty West
Map
Source: San Diego MLS
MLS Number: 250024026
APN: 164-083-35-07
- 175 Bronze Way
- 663 Diamond Way Unit 230
- 225 Diamond Way Unit 212
- 236 Diamond Way Unit 249
- 801-19 W Vista Way
- 229 Yacon St
- 699 Ascot Dr
- 321 N Melrose Dr Unit A
- 317 N Melrose Dr Unit B
- 325 N Melrose Dr Unit A
- 317 N Melrose Dr Unit E
- 383 N Melrose Dr Unit G
- 345 N Melrose Dr Unit G
- 337 N Melrose Dr Unit E
- 757 Anns Way
- 219 Plymouth Dr
- 809 Olive Ave Unit 11
- 809 Olive Ave Unit 35
- 0 208 Ste Unit SR25082732
- 8 8






