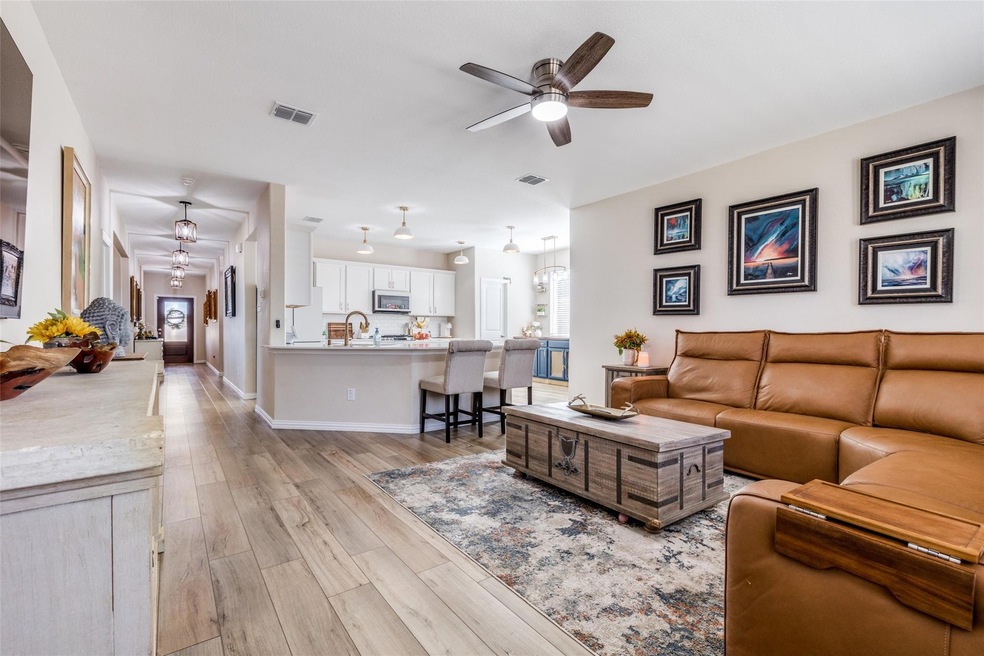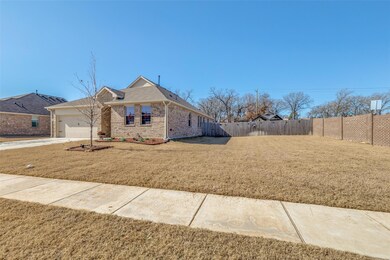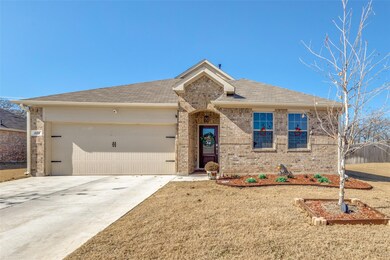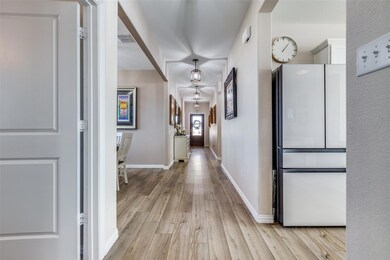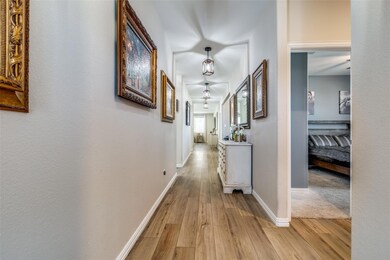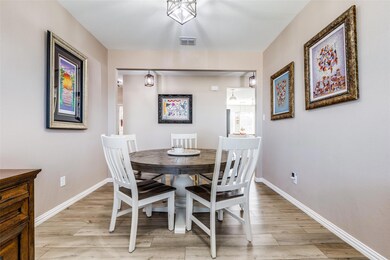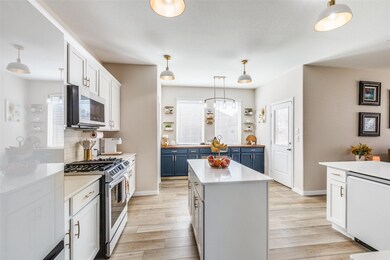
229 Post Oak St Azle, TX 76020
Eagle Mountain NeighborhoodHighlights
- Open Floorplan
- Traditional Architecture
- Covered patio or porch
- Deck
- Corner Lot
- 2 Car Attached Garage
About This Home
As of March 2025Welcome to this tastefully enhanced home in the up and coming Azle Grove subdivision. As you enter, notice the designer lighting and custom paint that offer warmth and character. The kitchen boasts sleek white appliances, a generous kitchen island and walk in pantry. Check out the custom built cabinet system that was built with the pets in mind, use it for storage and kennel space. The family room is spacious and open to the kitchen, great for hanging out with friends and family, a wall of windows allows for plenty of natural light, as an added bonus the 75 inch television stays. There is a dining room next to the kitchen which could also be used as an office space. The primary suite includes an en suite bathroom with double sink vanity and a large walk in closet. Secondary bedrooms are separate from the primary for privacy, each with walk in closet and ceiling fan. The laundry room includes a gas dryer and washing machine that match the kitchen appliances, all will be staying with the house! Outside, the backyard boasts a wooden deck with pergola, sit and enjoy watching the kids, pets and television that will be staying. Outside extra storage is available thanks to the Tuff Shed that is included. In the garage you will find a Grizzl-e Charger that can be used on any 240v plug in charger. Minutes from the lake, Shady Grove Park and Pelican Bay Boat Ramp. This property has been so perfectly upgraded with paint, lighting, appliances, the backyard oasis, don't miss this great opportunity to live in a stunning home!
Last Agent to Sell the Property
Crawford and Company, REALTORS Brokerage Phone: 972-816-7436 License #0659319 Listed on: 02/01/2025
Home Details
Home Type
- Single Family
Est. Annual Taxes
- $7,060
Year Built
- Built in 2022
Lot Details
- 9,975 Sq Ft Lot
- Wood Fence
- Brick Fence
- Corner Lot
HOA Fees
- $33 Monthly HOA Fees
Parking
- 2 Car Attached Garage
- Inside Entrance
- Front Facing Garage
- Driveway
Home Design
- Traditional Architecture
- Brick Exterior Construction
- Slab Foundation
- Composition Roof
Interior Spaces
- 1,958 Sq Ft Home
- 1-Story Property
- Open Floorplan
- Wired For Data
- Ceiling Fan
- Window Treatments
Kitchen
- Gas Range
- <<microwave>>
- Dishwasher
- Kitchen Island
- Disposal
Flooring
- Carpet
- Ceramic Tile
- Luxury Vinyl Plank Tile
Bedrooms and Bathrooms
- 4 Bedrooms
- 2 Full Bathrooms
Laundry
- Dryer
- Washer
Outdoor Features
- Deck
- Covered patio or porch
- Rain Gutters
Schools
- Azle Elementary School
- Azle High School
Utilities
- Central Heating and Cooling System
- Heating System Uses Natural Gas
- Tankless Water Heater
- Gas Water Heater
- Cable TV Available
Community Details
- Association fees include management
- Azle Grove Residential Comunity, Inc Association
- Azle Grove Ph 1 Subdivision
Listing and Financial Details
- Legal Lot and Block 9 / 2
- Assessor Parcel Number 42872993
Ownership History
Purchase Details
Home Financials for this Owner
Home Financials are based on the most recent Mortgage that was taken out on this home.Similar Homes in Azle, TX
Home Values in the Area
Average Home Value in this Area
Purchase History
| Date | Type | Sale Price | Title Company |
|---|---|---|---|
| Deed | -- | Mcknight Title |
Mortgage History
| Date | Status | Loan Amount | Loan Type |
|---|---|---|---|
| Open | $319,113 | FHA |
Property History
| Date | Event | Price | Change | Sq Ft Price |
|---|---|---|---|---|
| 03/11/2025 03/11/25 | Sold | -- | -- | -- |
| 02/16/2025 02/16/25 | Pending | -- | -- | -- |
| 02/01/2025 02/01/25 | For Sale | $325,000 | -- | $166 / Sq Ft |
Tax History Compared to Growth
Tax History
| Year | Tax Paid | Tax Assessment Tax Assessment Total Assessment is a certain percentage of the fair market value that is determined by local assessors to be the total taxable value of land and additions on the property. | Land | Improvement |
|---|---|---|---|---|
| 2024 | $5,722 | $317,897 | $75,000 | $242,897 |
| 2023 | $2,239 | $105,532 | $75,000 | $30,532 |
Agents Affiliated with this Home
-
Kristine Crawford

Seller's Agent in 2025
Kristine Crawford
Crawford and Company, REALTORS
(972) 816-7436
2 in this area
63 Total Sales
-
Cheryl Doty
C
Buyer's Agent in 2025
Cheryl Doty
Compass RE Texas, LLC
(254) 366-2137
1 in this area
4 Total Sales
Map
Source: North Texas Real Estate Information Systems (NTREIS)
MLS Number: 20833105
APN: 42872993
- 1313 Hickory Rd
- 213 Macadamia Dr
- 1309 Hickory Rd
- 204 Macadamia Dr
- 217 Macadamia Dr
- 212 Macadamia Dr
- 201 Hazelnut Dr
- 225 Hazelnut Dr
- 305 Post Oak St
- 305 Post Oak St
- 305 Post Oak St
- 305 Post Oak St
- 1228 Hickory Rd
- 221 Macadamia Dr
- 1228 Brazil St
- 225 Macadamia Dr
- 228 Macadamia Dr
- 220 Macadamia Dr
- 224 Macadamia Dr
- 208 Macadamia Dr
