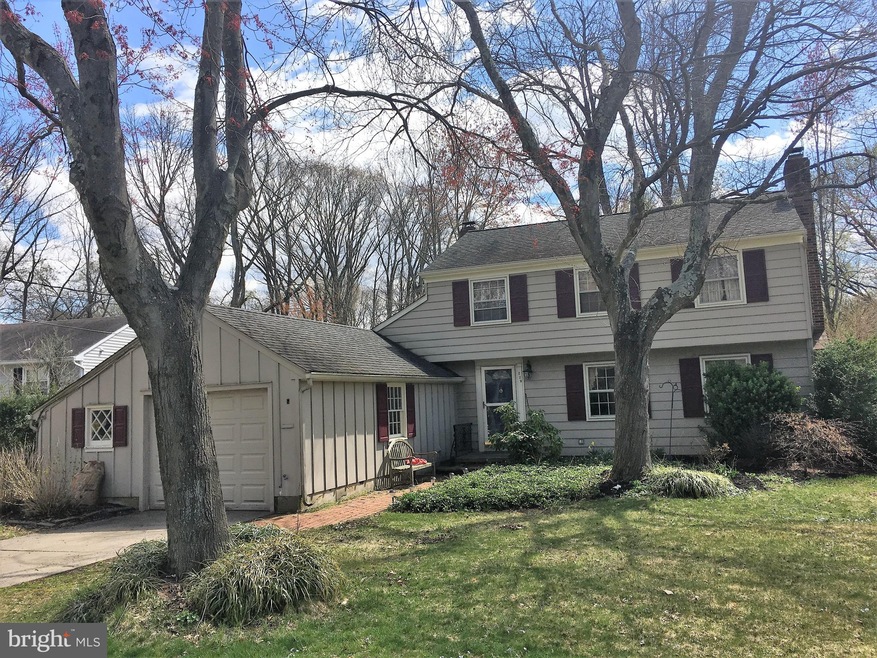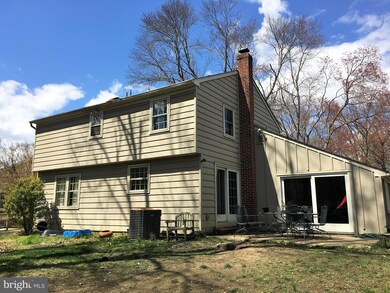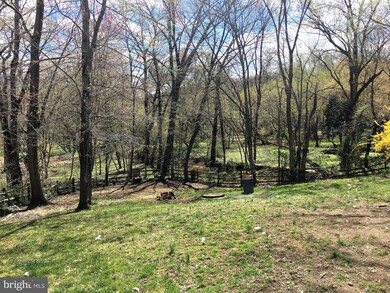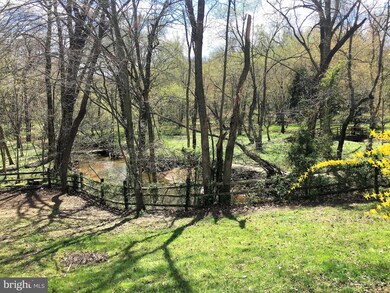
229 Redstone Ridge Cherry Hill, NJ 08034
Barclay NeighborhoodEstimated Value: $478,000 - $573,000
3
Beds
2.5
Baths
1,924
Sq Ft
$276/Sq Ft
Est. Value
Highlights
- Colonial Architecture
- 1 Fireplace
- 1 Car Attached Garage
- A. Russell Knight Elementary School Rated A-
- No HOA
- Living Room
About This Home
As of September 2019Salem model with great bones that needs updating and renovation. Fabulous lot on desirable Redstone Ridge that has views of the picturesque Coopers Creek. Being sold in "as is" condition.
Home Details
Home Type
- Single Family
Est. Annual Taxes
- $9,199
Year Built
- Built in 1960
Lot Details
- 0.31 Acre Lot
- Lot Dimensions are 69.00 x 197.00
- Zoning described as Single family residential
Parking
- 1 Car Attached Garage
- Front Facing Garage
Home Design
- Colonial Architecture
- Frame Construction
Interior Spaces
- 1,924 Sq Ft Home
- Property has 2 Levels
- 1 Fireplace
- Family Room
- Living Room
- Dining Room
- Crawl Space
Bedrooms and Bathrooms
- 3 Bedrooms
Laundry
- Laundry Room
- Laundry on main level
Utilities
- Forced Air Heating and Cooling System
Community Details
- No Home Owners Association
- Built by Bob Scarborough
- Barclay Subdivision, Salem Floorplan
Listing and Financial Details
- Tax Lot 00027
- Assessor Parcel Number 09-00342 09-00027
Ownership History
Date
Name
Owned For
Owner Type
Purchase Details
Closed on
Jan 7, 2021
Sold by
Martine Robert L and Martine Jane E
Bought by
Hord Lindley P and Freedman Colleen Ml
Total Days on Market
1
Current Estimated Value
Home Financials for this Owner
Home Financials are based on the most recent Mortgage that was taken out on this home.
Original Mortgage
$206,250
Interest Rate
2.7%
Mortgage Type
New Conventional
Purchase Details
Listed on
Apr 23, 2019
Closed on
Sep 26, 2019
Sold by
Halford Helen S Willlams
Bought by
Martine Robert and Martine Jane E
Seller's Agent
E. Guy Elzey
Elzey E G & Son
Buyer's Agent
Kelley Tanzola
EXP Realty, LLC
List Price
$279,900
Sold Price
$274,900
Premium/Discount to List
-$5,000
-1.79%
Home Financials for this Owner
Home Financials are based on the most recent Mortgage that was taken out on this home.
Avg. Annual Appreciation
12.30%
Original Mortgage
$219,920
Interest Rate
3.4%
Mortgage Type
New Conventional
Purchase Details
Closed on
Jan 8, 2019
Sold by
Williams Robert B
Bought by
Williams Helen S
Purchase Details
Closed on
Aug 26, 1993
Bought by
Williams Robert B and Williams Helen S
Similar Homes in the area
Create a Home Valuation Report for This Property
The Home Valuation Report is an in-depth analysis detailing your home's value as well as a comparison with similar homes in the area
Home Values in the Area
Average Home Value in this Area
Purchase History
| Date | Buyer | Sale Price | Title Company |
|---|---|---|---|
| Hord Lindley P | $275,000 | City Abstract | |
| Hord Lindley P | $275,000 | None Listed On Document | |
| Martine Robert | $274,900 | Infinity Title Agency | |
| Williams Helen S | -- | None Available | |
| Williams Robert B | -- | -- |
Source: Public Records
Mortgage History
| Date | Status | Borrower | Loan Amount |
|---|---|---|---|
| Open | Hord Lindley P | $200,000 | |
| Previous Owner | Hord Lindley P | $206,250 | |
| Previous Owner | Martine Robert | $219,920 |
Source: Public Records
Property History
| Date | Event | Price | Change | Sq Ft Price |
|---|---|---|---|---|
| 09/30/2019 09/30/19 | Sold | $274,900 | -1.8% | $143 / Sq Ft |
| 04/25/2019 04/25/19 | Pending | -- | -- | -- |
| 04/23/2019 04/23/19 | For Sale | $279,900 | -- | $145 / Sq Ft |
Source: Bright MLS
Tax History Compared to Growth
Tax History
| Year | Tax Paid | Tax Assessment Tax Assessment Total Assessment is a certain percentage of the fair market value that is determined by local assessors to be the total taxable value of land and additions on the property. | Land | Improvement |
|---|---|---|---|---|
| 2024 | $9,551 | $283,400 | $77,700 | $205,700 |
| 2023 | $9,551 | $227,300 | $77,700 | $149,600 |
| 2022 | $9,287 | $227,300 | $77,700 | $149,600 |
| 2021 | $9,317 | $227,300 | $77,700 | $149,600 |
| 2020 | $9,203 | $227,300 | $77,700 | $149,600 |
| 2019 | $9,199 | $227,300 | $77,700 | $149,600 |
| 2018 | $9,174 | $227,300 | $77,700 | $149,600 |
| 2017 | $9,049 | $227,300 | $77,700 | $149,600 |
| 2016 | $8,928 | $227,300 | $77,700 | $149,600 |
| 2015 | $8,787 | $227,300 | $77,700 | $149,600 |
| 2014 | $8,690 | $227,300 | $77,700 | $149,600 |
Source: Public Records
Agents Affiliated with this Home
-
E. Guy Elzey

Seller's Agent in 2019
E. Guy Elzey
Elzey E G & Son
(856) 796-0888
1 in this area
14 Total Sales
-
Kelley Tanzola
K
Buyer's Agent in 2019
Kelley Tanzola
EXP Realty, LLC
(609) 668-8118
8 Total Sales
Map
Source: Bright MLS
MLS Number: NJCD362076
APN: 09-00342-09-00027
Nearby Homes
- 100 Sawmill Rd
- 130 Pearl Croft Rd
- 76 Edison Rd
- 124 Edison Rd
- 144 Edison Rd
- 43 Churchill Rd
- 112 Deerfield Dr
- 116 Deerfield Dr
- 405 Holly Glen Dr
- 1015 Chelten Pkwy
- 19 Bel Aire Ave
- 100 Park Blvd Unit 14A
- 100 Park Blvd Unit 20C
- 100 Park Blvd Unit 2D
- 100 Park Blvd Unit 44D
- 100 Park Blvd Unit 75B
- 100 Park Blvd Unit 17D
- 100 Park Blvd Unit 86C
- 118 Barcroft Dr
- 1008 E Tampa Ave
- 229 Redstone Ridge
- 225 Redstone Ridge
- 233 Redstone Ridge
- 237 Redstone Ridge
- 221 Redstone Ridge
- 224 Redstone Ridge
- 230 Redstone Ridge
- 280 Sawmill Rd
- 218 Redstone Ridge
- 241 Redstone Ridge
- 217 Redstone Ridge
- 238 Redstone Ridge
- 290 Sawmill Rd
- 270 Sawmill Rd
- 212 Redstone Ridge
- 213 Redstone Ridge
- 242 Redstone Ridge
- 245 Redstone Ridge
- 260 Sawmill Rd
- 417 Pelham Ct



