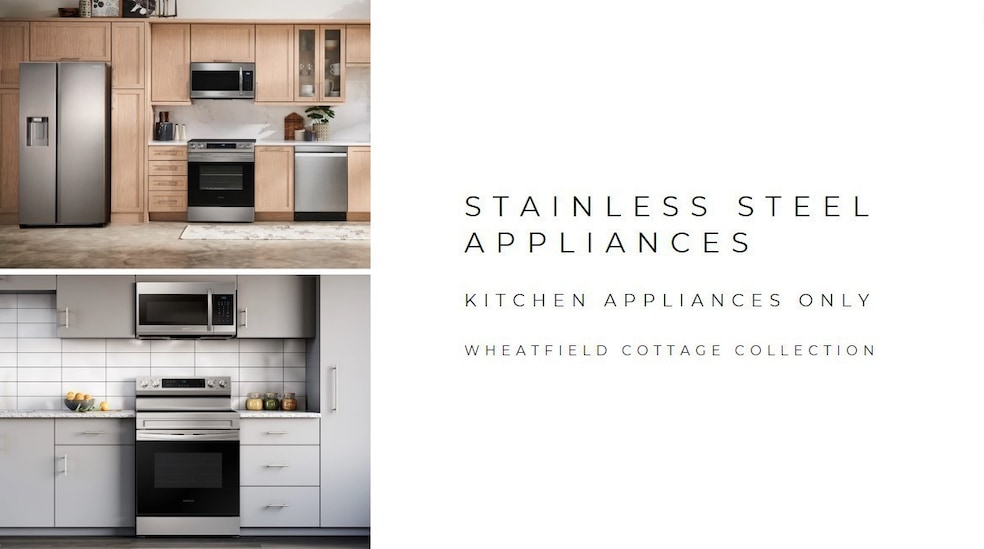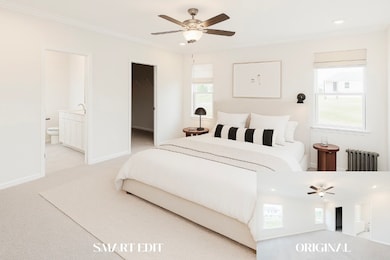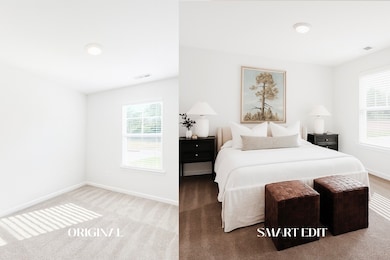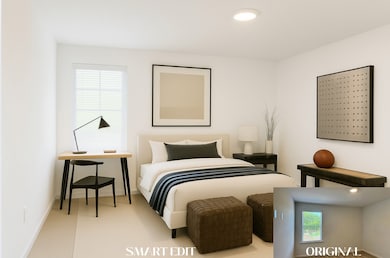229 Republic St Shelbyville, TN 37160
Estimated payment $2,039/month
Highlights
- Vaulted Ceiling
- Cottage
- Double Vanity
- Great Room
- 2 Car Attached Garage
- Walk-In Closet
About This Home
Plan(1513 Elevation ABC) Wheatfield by Ole South Properties: Introducing the latest one-level designer home in our Cottage Collection—built for easy living with a smart layout and curated finishes throughout. This 3-bed, 2-bath plan features an open-concept main living area, a 2-car garage, and a back patio retreat. A defined foyer introduces the home and creates warm invitation to the main living area. The great room features a vaulted ceiling and generous natural light, connecting seamlessly to the kitchen and dining areas. The kitchen includes quartz countertops, birch cabinetry, a tile backsplash, and stainless steel appliances. The primary suite is positioned for privacy and includes a tray ceiling, his and hers walk-in closets, and a full bath with a 5-ft walk-in shower and dual sink-bowl vanity with marble tops. Two additional bedrooms are set apart from the primary suite, offering flexibility for guests, work, or storage. Smooth ceilings, window blinds, and modern interior touches complete the home. For a limited time, enjoy $99 Total Closing Costs *including prepayment of homeowner’s insurance for one year, property tax escrows, origination fees, and discount points (as allowed). Offer available when using the builder’s preferred lender. NOTE: Images shown are for illustration purposes only and may include virtual enhancements or sample finishes. Actual home details may vary; verify with the on-site agent.
Listing Agent
Ole South Realty Brokerage Phone: 9319092525 License #348544 Listed on: 11/26/2025
Home Details
Home Type
- Single Family
Year Built
- Built in 2025
HOA Fees
- $23 Monthly HOA Fees
Parking
- 2 Car Attached Garage
- Front Facing Garage
- Garage Door Opener
- Driveway
Home Design
- Cottage
- Shingle Roof
- Stone Siding
- Vinyl Siding
Interior Spaces
- 1,513 Sq Ft Home
- Property has 1 Level
- Vaulted Ceiling
- Ceiling Fan
- Entrance Foyer
- Great Room
- Combination Dining and Living Room
- Interior Storage Closet
- Washer and Electric Dryer Hookup
Kitchen
- Cooktop
- Microwave
- Dishwasher
Flooring
- Carpet
- Laminate
- Vinyl
Bedrooms and Bathrooms
- 3 Main Level Bedrooms
- Walk-In Closet
- 2 Full Bathrooms
- Double Vanity
Home Security
- Carbon Monoxide Detectors
- Fire and Smoke Detector
Schools
- East Side Elementary School
- Harris Middle School
- Shelbyville Central High School
Utilities
- Central Heating and Cooling System
- High Speed Internet
- Satellite Dish
- Cable TV Available
Additional Features
- Energy-Efficient Thermostat
- Patio
- Level Lot
Community Details
- $200 One-Time Secondary Association Fee
- Association fees include ground maintenance
- Wheatfield Subdivision
Listing and Financial Details
- Property Available on 11/30/25
- Tax Lot 131
Map
Home Values in the Area
Average Home Value in this Area
Property History
| Date | Event | Price | List to Sale | Price per Sq Ft |
|---|---|---|---|---|
| 11/26/2025 11/26/25 | For Sale | $320,990 | -- | $212 / Sq Ft |
Source: Realtracs
MLS Number: 3051146
- 226 Republic St
- 228 Republic St
- 232 Republic St
- 119 Millet St
- 118 Millet St
- 227 Republic St
- 225 Republic St
- 1615 Elevation ABC Plan at Wheatfield
- 1567 Elevation ABC Plan at Wheatfield
- 101 Briar Patch Dr
- 122 Laurelwood Dr
- 111 Parker Rd
- 410 Dover St
- 1030 Union St
- 181 Hendon Memorial Rd
- 603 Tines Dr
- 108 Demombreum Cir
- 112 Demombreum Cir
- 109 Demombreum Cir
- 407 Dow Dr
- 101 Bluegrass Dr
- 1601 Green Ln
- 1404 N Main St
- 507 S Cannon Blvd Unit G1
- 105 Kingwood Ave
- 609 Landers St
- 807 Belmont Ave Unit E
- 1500 Wilson St
- 119 Boardwalk Way
- 238 Anthony Ln
- 301 Ligon Dr
- 301 Ligon Dr
- 2698 Tennessee 64
- 405 Webb Rd W
- 3702 Mealer Rd Unit A
- 507 Harper Landing
- 508 Harper Landing
- 1208 Harper Landing
- 4140 Riley Creek Rd
- 92 Ghea Rd




