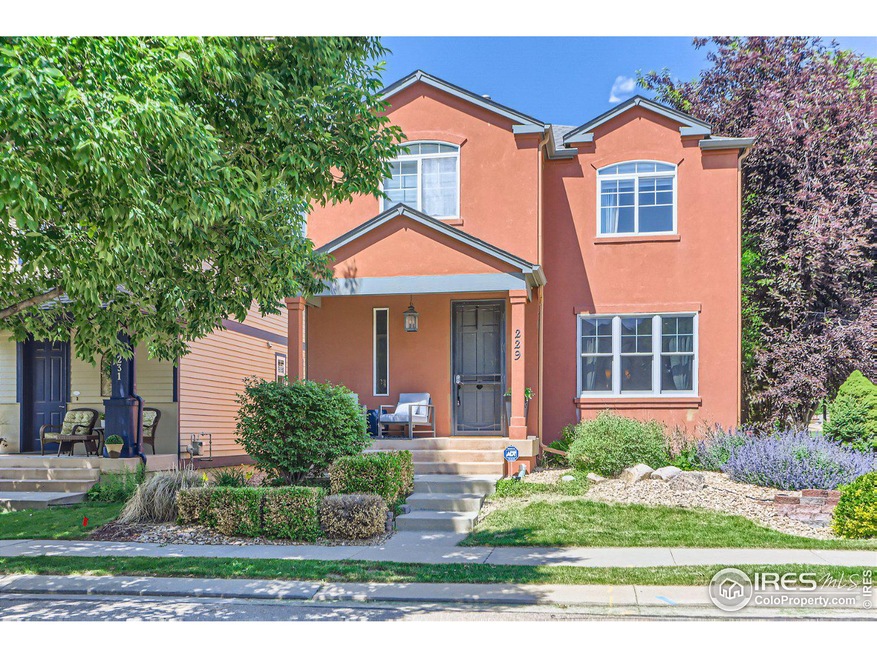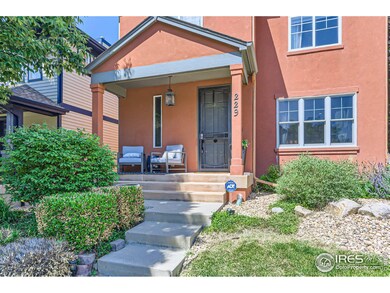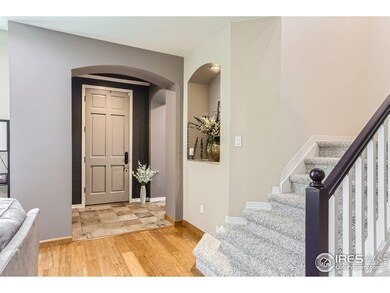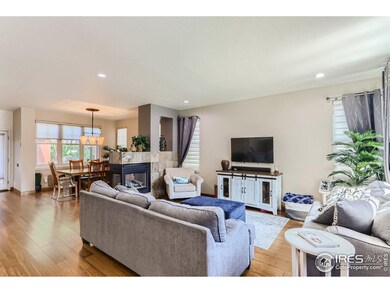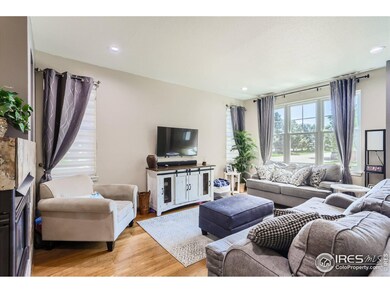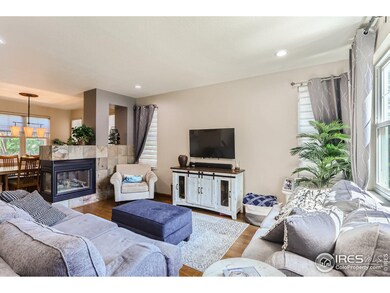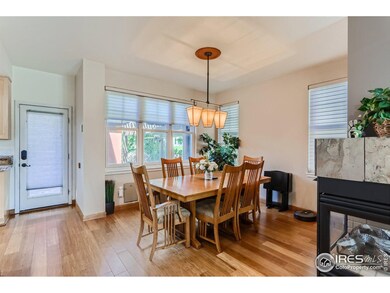
229 River View Ct Longmont, CO 80501
East Side NeighborhoodHighlights
- Spa
- Deck
- Wood Flooring
- Open Floorplan
- Contemporary Architecture
- 2 Car Attached Garage
About This Home
As of August 2023This amazing Pottery Barn style 2 story home in the desirable Mill Village neighborhood has been updated & ready for one lucky buyer! Main level has open f/pln, hdwd flrs, spacious living rm, 3 sided gas fireplace & is open to lg kitchen & dining area. Kitchen has newer SS appliances, granite counters & maple cabinets. There's a private pergola covered deck/patio area off kitchen, perfect for relaxing or entertaining (hot tub stays!). Upstairs are 3 BRs, lg master BR w/5 pc bath & walk in closet. Updts are Anderson windows, Hunter Douglas window blinds, newer kitchen appls, newer interior paint & A/C, new furnace & back fence. New roof, gutter, downspouts and window screens to be installed by July 8th. Exterior stucco to be re-dashed/coated before closing. Unfin bsmt, 2 car gar, located on private corner lot.
Home Details
Home Type
- Single Family
Est. Annual Taxes
- $2,821
Year Built
- Built in 2001
Lot Details
- 3,753 Sq Ft Lot
- East Facing Home
- Partially Fenced Property
- Wood Fence
- Sprinkler System
HOA Fees
- $44 Monthly HOA Fees
Parking
- 2 Car Attached Garage
- Garage Door Opener
Home Design
- Contemporary Architecture
- Slab Foundation
- Composition Roof
- Stucco
Interior Spaces
- 1,718 Sq Ft Home
- 2-Story Property
- Open Floorplan
- Ceiling Fan
- Gas Fireplace
- Window Treatments
- Living Room with Fireplace
- Dining Room
Kitchen
- Eat-In Kitchen
- Electric Oven or Range
- <<microwave>>
- Dishwasher
- Disposal
Flooring
- Wood
- Carpet
Bedrooms and Bathrooms
- 3 Bedrooms
- Walk-In Closet
Laundry
- Laundry on main level
- Dryer
- Washer
Unfinished Basement
- Basement Fills Entire Space Under The House
- Sump Pump
Outdoor Features
- Spa
- Deck
- Patio
- Exterior Lighting
Schools
- Rocky Mountain Elementary School
- Trail Ridge Middle School
- Skyline High School
Utilities
- Forced Air Heating and Cooling System
- High Speed Internet
- Satellite Dish
- Cable TV Available
Listing and Financial Details
- Assessor Parcel Number R0149072
Community Details
Overview
- Association fees include common amenities, management
- Mill Village Subdivision
Recreation
- Park
Ownership History
Purchase Details
Purchase Details
Purchase Details
Home Financials for this Owner
Home Financials are based on the most recent Mortgage that was taken out on this home.Purchase Details
Home Financials for this Owner
Home Financials are based on the most recent Mortgage that was taken out on this home.Purchase Details
Home Financials for this Owner
Home Financials are based on the most recent Mortgage that was taken out on this home.Purchase Details
Purchase Details
Home Financials for this Owner
Home Financials are based on the most recent Mortgage that was taken out on this home.Similar Homes in Longmont, CO
Home Values in the Area
Average Home Value in this Area
Purchase History
| Date | Type | Sale Price | Title Company |
|---|---|---|---|
| Warranty Deed | -- | None Listed On Document | |
| Special Warranty Deed | -- | None Listed On Document | |
| Special Warranty Deed | -- | None Listed On Document | |
| Special Warranty Deed | $567,800 | Land Title Guarantee | |
| Warranty Deed | $416,900 | Land Title Guarantee | |
| Special Warranty Deed | $230,000 | None Available | |
| Trustee Deed | $257,409 | None Available | |
| Warranty Deed | $251,141 | -- |
Mortgage History
| Date | Status | Loan Amount | Loan Type |
|---|---|---|---|
| Previous Owner | $361,100 | New Conventional | |
| Previous Owner | $366,900 | New Conventional | |
| Previous Owner | $220,000 | Future Advance Clause Open End Mortgage | |
| Previous Owner | $216,200 | New Conventional | |
| Previous Owner | $184,000 | Unknown | |
| Previous Owner | $34,500 | Stand Alone Second | |
| Previous Owner | $30,000 | Credit Line Revolving | |
| Previous Owner | $250,778 | FHA | |
| Previous Owner | $247,609 | FHA |
Property History
| Date | Event | Price | Change | Sq Ft Price |
|---|---|---|---|---|
| 08/02/2023 08/02/23 | Sold | $567,800 | -0.3% | $331 / Sq Ft |
| 06/27/2023 06/27/23 | For Sale | $569,500 | +36.6% | $331 / Sq Ft |
| 08/22/2019 08/22/19 | Off Market | $416,900 | -- | -- |
| 05/24/2019 05/24/19 | Sold | $416,900 | -0.7% | $233 / Sq Ft |
| 03/06/2019 03/06/19 | For Sale | $419,900 | -- | $235 / Sq Ft |
Tax History Compared to Growth
Tax History
| Year | Tax Paid | Tax Assessment Tax Assessment Total Assessment is a certain percentage of the fair market value that is determined by local assessors to be the total taxable value of land and additions on the property. | Land | Improvement |
|---|---|---|---|---|
| 2025 | $3,146 | $34,488 | $5,613 | $28,875 |
| 2024 | $3,146 | $34,488 | $5,613 | $28,875 |
| 2023 | $3,103 | $32,884 | $6,070 | $30,498 |
| 2022 | $2,821 | $28,509 | $4,698 | $23,811 |
| 2021 | $2,858 | $29,329 | $4,833 | $24,496 |
| 2020 | $2,558 | $26,333 | $3,861 | $22,472 |
| 2019 | $2,518 | $26,333 | $3,861 | $22,472 |
| 2018 | $2,184 | $22,990 | $3,096 | $19,894 |
| 2017 | $2,154 | $25,416 | $3,423 | $21,993 |
| 2016 | $2,161 | $22,606 | $4,537 | $18,069 |
| 2015 | $2,059 | $19,637 | $4,139 | $15,498 |
| 2014 | $1,834 | $19,637 | $4,139 | $15,498 |
Agents Affiliated with this Home
-
Chris Ermold

Seller's Agent in 2023
Chris Ermold
RE/MAX
(720) 839-4354
3 in this area
63 Total Sales
-
Jalyn Busch

Seller's Agent in 2019
Jalyn Busch
Resident Realty
(844) 243-6866
1 in this area
32 Total Sales
Map
Source: IRES MLS
MLS Number: 990932
APN: 1315120-45-027
- 234 Sweet Valley Ct
- 300 River View Ct
- 319 Carter Ln
- 10007 E County Line Rd
- 1601 Great Western Dr Unit M8
- 1601 Great Western Dr Unit M2
- 1601 Great Western Dr Unit D3
- 218 High Point Dr
- 210 High Point Dr
- 208 High Point Dr
- 204 High Point Dr
- 255 High Point Dr
- 255 High Point Dr
- 255 High Point Dr
- 255 High Point Dr
- 255 High Point Dr
- 255 High Point Dr
- 255 High Point Dr
- 255 High Point Dr
- 255 High Point Dr
