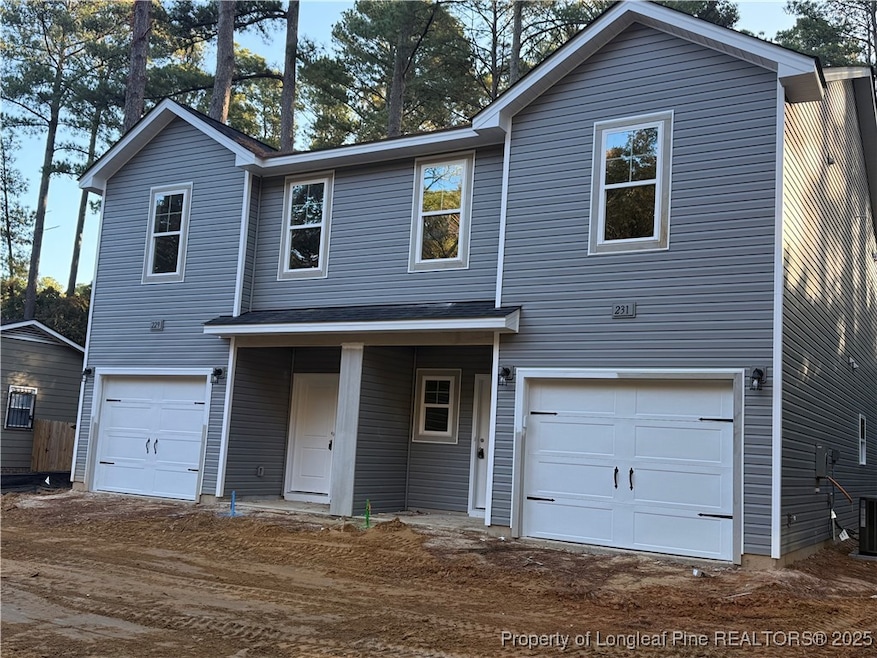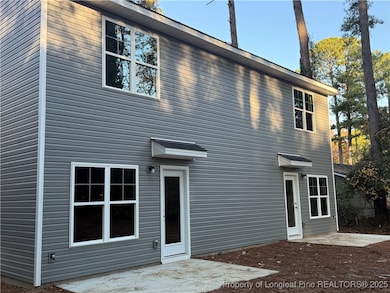229 Ruritan Dr Fayetteville, NC 28314
Westover NeighborhoodEstimated payment $1,617/month
Highlights
- New Construction
- Eat-In Kitchen
- Luxury Vinyl Plank Tile Flooring
- No HOA
- Attached Carport
- Forced Air Heating and Cooling System
About This Home
Looking for the perfect first home or a great investment opportunity?Check out these beautiful 3 bedroom, 2.5 bath new construction townhomes located right in the heart of Fayetteville!No HOA, close to restaurants, shopping & entertainment Minutes to Fort Liberty / Fort Bragg
Modern finishes, open floor plan & low-maintenance living
Ideal for investors, military, or first-time homebuyers
1.5% in Closing Costs available with use of Alpha Mortgage – Builders Preferred Lender
Homes like this in a prime location don’t last long.
Come tour today and see why these are the best value in town!
Listing Agent
COLDWELL BANKER ADVANTAGE - FAYETTEVILLE License #214352 Listed on: 11/06/2025

Townhouse Details
Home Type
- Townhome
Year Built
- Built in 2025 | New Construction
Parking
- 1 Car Garage
- Attached Carport
Home Design
- Vinyl Siding
Interior Spaces
- 1,475 Sq Ft Home
- Combination Kitchen and Dining Room
Kitchen
- Eat-In Kitchen
- Microwave
- Dishwasher
Flooring
- Carpet
- Luxury Vinyl Plank Tile
Bedrooms and Bathrooms
- 3 Bedrooms
Schools
- Westover Middle School
- Westover Senior High School
Utilities
- Forced Air Heating and Cooling System
Community Details
- No Home Owners Association
Listing and Financial Details
- Assessor Parcel Number 0408-70-9285
- Seller Considering Concessions
Map
Home Values in the Area
Average Home Value in this Area
Property History
| Date | Event | Price | List to Sale | Price per Sq Ft |
|---|---|---|---|---|
| 11/06/2025 11/06/25 | For Sale | $257,900 | -- | $175 / Sq Ft |
Source: Longleaf Pine REALTORS®
MLS Number: 752964
- 5508-5548 Faith Dr
- 229 Lansdowne Rd
- 5441 Basking Ridge Dr
- 6021 Elstree Place
- 6025 Elstree Place
- 3311 Woodhill Ln
- 275 Waterdown Dr Unit 8
- 389 Conifer Dr
- 208-246 Partners Way Dr
- 3332 Harbour Pointe Place Unit 1
- 775 Cl Tart Cir
- 3438 Starboard Way
- 425 Woodstream Trail
- 5650 Netherfield Place
- 508 Toxaway Ct
- 5148 Longbranch Dr
- 5602 Bimini Place
- 5960 Laguna Dr
- 5306 Brookfield Rd
- 5870 Century Oaks Dr

