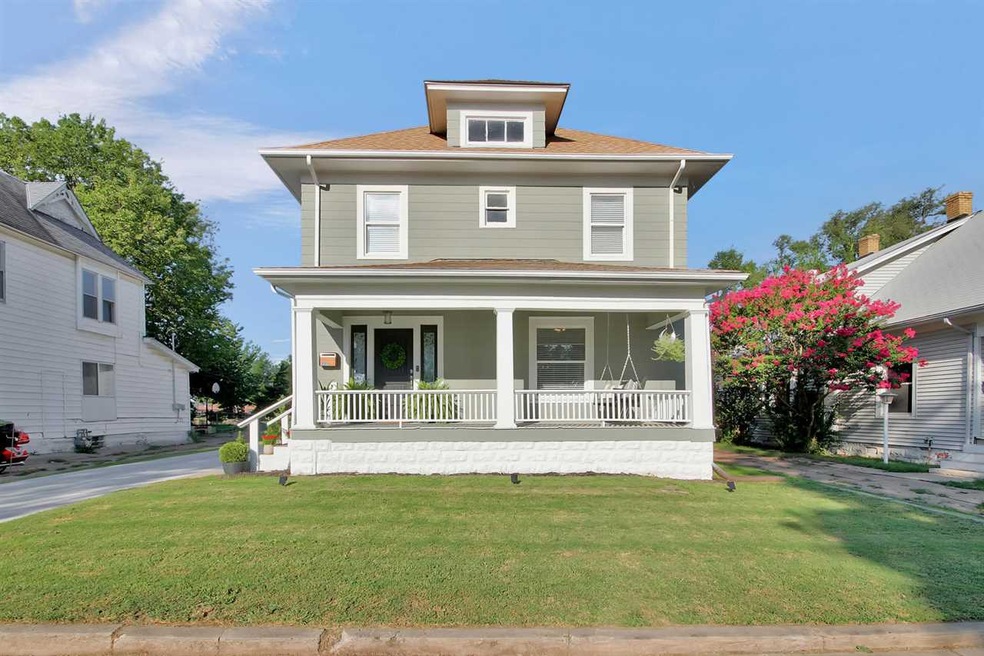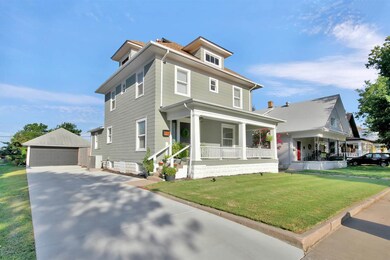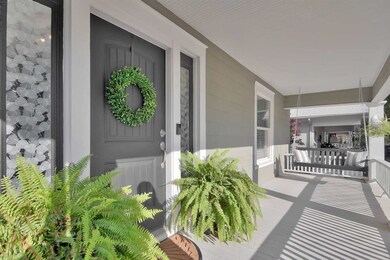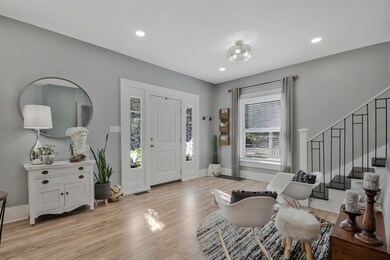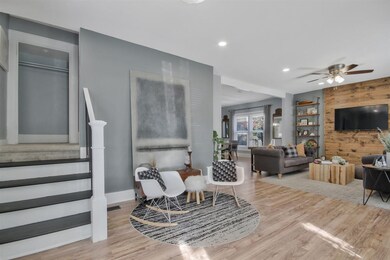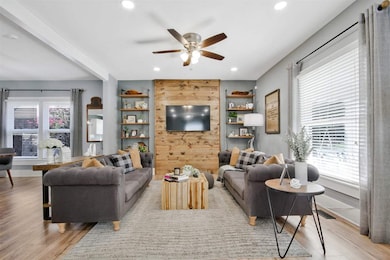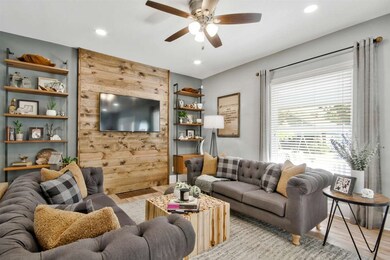
229 S Poplar St Wichita, KS 67211
East Front/Sunnyside NeighborhoodHighlights
- Deck
- Main Floor Primary Bedroom
- Storm Windows
- Traditional Architecture
- 2 Car Detached Garage
- Walk-In Closet
About This Home
As of November 2019Now is the perfect time to move into the up and coming Downtown Design District area! Coffee shops, restaurants, bars & the historic East High School with its prestigious IB College Prep Program are all within walking distance of this beautifully restored and fabulously decorated 1920’s home. The facade and charming front porch elude to the attention to design detail that went into the remodel of this home. Open floor plan w/ spacious entryway, wood floors, neutral color palate and a living room & dining area ideal for entertaining. The open & bright kitchen features granite counter tops, a farm sink w/ industrial faucet, an eating bar, new cabinets throughout, tile floors, stainless appliances w/ modern vent hood and gas range, built in wine storage, subway tile backsplash, a pantry and an authentic brick wall adding to the charm. Main floor master bedroom boasts it’s own deck and a main floor oversized laundry room that could easily be a multipurpose room to include an office, playroom and/or an area designated for pets. Upstairs you’ll find 3 more bedrooms and a full bath. The basement has plenty of room for storage & could be finished later into additional entertaining area.
Last Agent to Sell the Property
Berkshire Hathaway PenFed Realty License #BR00216491 Listed on: 09/20/2019

Home Details
Home Type
- Single Family
Est. Annual Taxes
- $788
Year Built
- Built in 1920
Lot Details
- 6,684 Sq Ft Lot
- Wood Fence
Parking
- 2 Car Detached Garage
Home Design
- Traditional Architecture
- Frame Construction
- Composition Roof
Interior Spaces
- 1,932 Sq Ft Home
- 2-Story Property
- Ceiling Fan
- Window Treatments
- Combination Kitchen and Dining Room
Kitchen
- Oven or Range
- Plumbed For Gas In Kitchen
- Range Hood
- Dishwasher
- Disposal
Bedrooms and Bathrooms
- 5 Bedrooms
- Primary Bedroom on Main
- Split Bedroom Floorplan
- En-Suite Primary Bedroom
- Walk-In Closet
- 2 Full Bathrooms
- Bathtub and Shower Combination in Primary Bathroom
Laundry
- Laundry Room
- Laundry on main level
- 220 Volts In Laundry
Unfinished Basement
- Partial Basement
- Crawl Space
- Basement Windows
Home Security
- Home Security System
- Storm Windows
Outdoor Features
- Deck
- Rain Gutters
Schools
- College Hill Elementary School
- Robinson Middle School
- East High School
Utilities
- Forced Air Heating and Cooling System
- Heating System Uses Gas
Community Details
- Buckners Subdivision
Listing and Financial Details
- Assessor Parcel Number 20173-125-22-0-42-05-007.00
Ownership History
Purchase Details
Home Financials for this Owner
Home Financials are based on the most recent Mortgage that was taken out on this home.Purchase Details
Home Financials for this Owner
Home Financials are based on the most recent Mortgage that was taken out on this home.Purchase Details
Home Financials for this Owner
Home Financials are based on the most recent Mortgage that was taken out on this home.Purchase Details
Purchase Details
Home Financials for this Owner
Home Financials are based on the most recent Mortgage that was taken out on this home.Similar Homes in Wichita, KS
Home Values in the Area
Average Home Value in this Area
Purchase History
| Date | Type | Sale Price | Title Company |
|---|---|---|---|
| Warranty Deed | -- | Security 1St Title Llc | |
| Warranty Deed | -- | Security 1St Title | |
| Warranty Deed | -- | Security 1St Title Llc | |
| Deed In Lieu Of Foreclosure | -- | None Available | |
| Special Warranty Deed | -- | None Available |
Mortgage History
| Date | Status | Loan Amount | Loan Type |
|---|---|---|---|
| Open | $179,935 | New Conventional | |
| Previous Owner | $100,000 | New Conventional | |
| Previous Owner | $73,900 | New Conventional |
Property History
| Date | Event | Price | Change | Sq Ft Price |
|---|---|---|---|---|
| 11/08/2019 11/08/19 | Sold | -- | -- | -- |
| 09/23/2019 09/23/19 | Pending | -- | -- | -- |
| 09/20/2019 09/20/19 | For Sale | $190,000 | +15.2% | $98 / Sq Ft |
| 12/28/2018 12/28/18 | Sold | -- | -- | -- |
| 12/01/2018 12/01/18 | Pending | -- | -- | -- |
| 11/17/2018 11/17/18 | For Sale | $164,900 | +208.2% | $85 / Sq Ft |
| 08/19/2016 08/19/16 | Sold | -- | -- | -- |
| 08/03/2016 08/03/16 | Pending | -- | -- | -- |
| 06/08/2016 06/08/16 | For Sale | $53,500 | -- | $28 / Sq Ft |
Tax History Compared to Growth
Tax History
| Year | Tax Paid | Tax Assessment Tax Assessment Total Assessment is a certain percentage of the fair market value that is determined by local assessors to be the total taxable value of land and additions on the property. | Land | Improvement |
|---|---|---|---|---|
| 2023 | $2,657 | $22,104 | $2,105 | $19,999 |
| 2022 | $2,461 | $22,104 | $1,990 | $20,114 |
| 2021 | $2,452 | $21,437 | $863 | $20,574 |
| 2020 | $1,790 | $15,675 | $863 | $14,812 |
| 2019 | $656 | $5,946 | $863 | $5,083 |
| 2018 | $794 | $7,119 | $955 | $6,164 |
| 2017 | $795 | $0 | $0 | $0 |
| 2016 | $793 | $0 | $0 | $0 |
| 2015 | $792 | $0 | $0 | $0 |
| 2014 | $838 | $0 | $0 | $0 |
Agents Affiliated with this Home
-
Kelly Watkins

Seller's Agent in 2019
Kelly Watkins
Berkshire Hathaway PenFed Realty
(316) 518-2224
118 Total Sales
-
Ginette Huelsman

Buyer's Agent in 2019
Ginette Huelsman
Berkshire Hathaway PenFed Realty
(316) 448-1026
4 in this area
135 Total Sales
-
Jerry Self

Seller's Agent in 2018
Jerry Self
Self Real Estate Group
(316) 250-2440
47 Total Sales
-
Dustin Self
D
Seller Co-Listing Agent in 2018
Dustin Self
Self Real Estate Group
(316) 250-2440
63 Total Sales
-

Seller's Agent in 2016
DARLENE NUSE
AshCam Properties
Map
Source: South Central Kansas MLS
MLS Number: 572496
APN: 125-22-0-42-05-007.00
- 240 S Volutsia Ave
- 341 S Volutsia Ave
- 420 S Green St
- 119 N Volutsia St
- 136 N Spruce St
- 125 N Volutsia St
- 139 S Chautauqua Ave
- 123 S Chautauqua Ave
- 556 S Poplar St
- 328 S Lorraine Ave
- 243 N Volutsia St
- 344 N Green St
- 115 S Rutan Ave
- 115 S Rutan St
- 711 S Spruce St
- 411 N Grove Dr
- 410 N Spruce St
- 401 N Madison Ave
