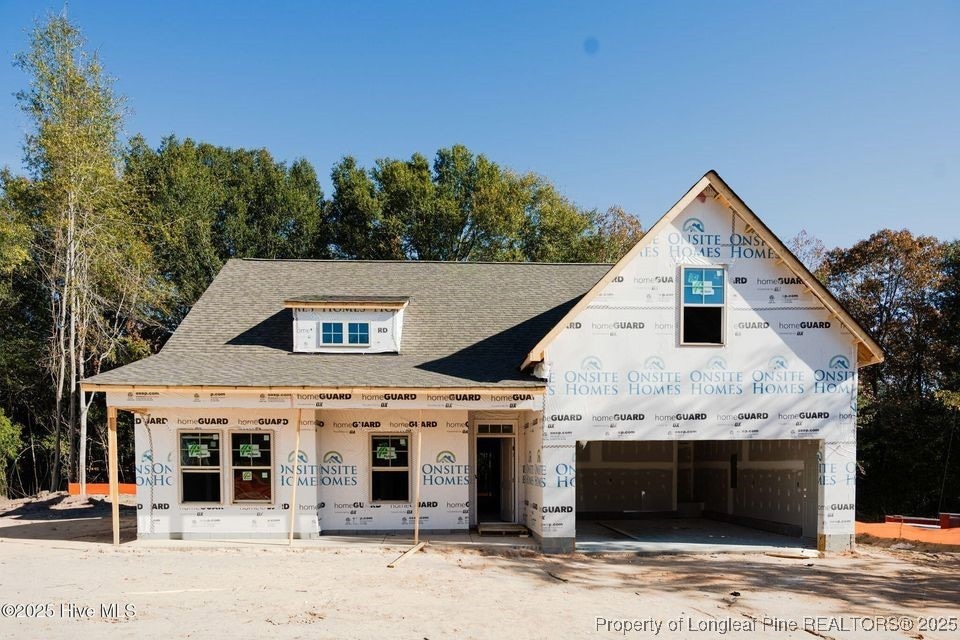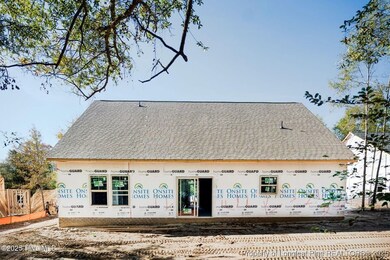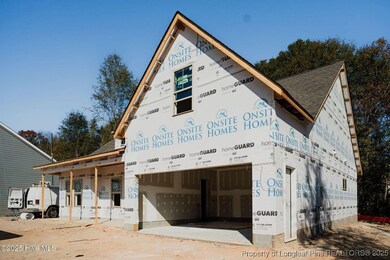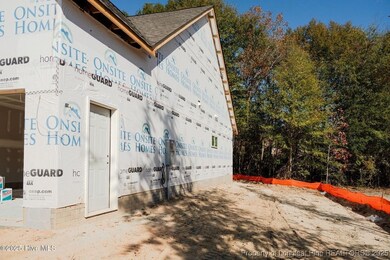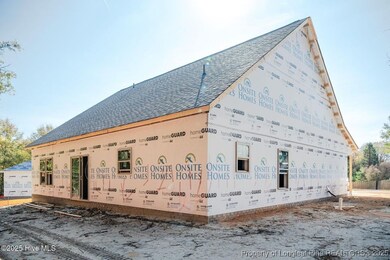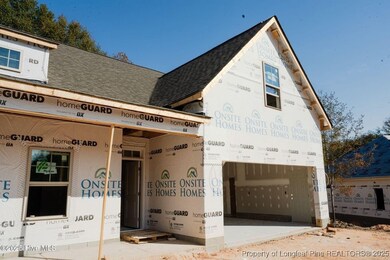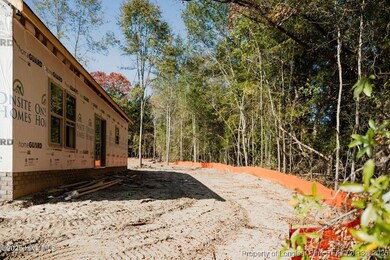229 Telluride Ct Aberdeen, NC 28315
Estimated payment $2,889/month
Highlights
- New Construction
- Vaulted Ceiling
- No HOA
- Pinecrest High School Rated A-
- Main Floor Primary Bedroom
- Covered Patio or Porch
About This Home
Introducing TELLURIDE, Aberdeen's newest community of just ten thoughtfully crafted homes located off Aspen Street. Built by On-Site Homes and Superior Homes of the Sandhills, each home features fiber cement siding, concrete driveways, and fully landscaped yards. Experience low-maintenance living in a no HOA community with limited opportunities available. Secure your spot today! This lot features On-Site Homes 2,070 SqFt two-story 'Colston' ranch style floor plan. 4 bedrooms with master bedroom on first floor - 3 bathrooms and a two car garage. Scheduled to be completed February 2026! NOW OFFERING up to $10,000 BUILDER and LENDER INCENTIVES - contact listing agent to learn more!
Home Details
Home Type
- Single Family
Year Built
- Built in 2025 | New Construction
Lot Details
- 10,454 Sq Ft Lot
- Zoning described as R10 - Residential District
Parking
- 2 Car Attached Garage
Home Design
- Wood Frame Construction
Interior Spaces
- 2,070 Sq Ft Home
- 2-Story Property
- Tray Ceiling
- Vaulted Ceiling
- Ceiling Fan
- Gas Log Fireplace
- Entrance Foyer
- Laundry on main level
Kitchen
- Microwave
- Dishwasher
- Kitchen Island
Flooring
- Carpet
- Laminate
- Tile
Bedrooms and Bathrooms
- 4 Bedrooms
- Primary Bedroom on Main
- Walk-In Closet
- 3 Full Bathrooms
- Walk-in Shower
Outdoor Features
- Covered Patio or Porch
Schools
- Southern Middle School
- Pinecrest High School
Utilities
- Central Heating
- Heat Pump System
Community Details
- No Home Owners Association
- Telluride Court Subdivision
Listing and Financial Details
- Home warranty included in the sale of the property
- Tax Lot 6
- Assessor Parcel Number portion of 00054858
Map
Home Values in the Area
Average Home Value in this Area
Property History
| Date | Event | Price | List to Sale | Price per Sq Ft |
|---|---|---|---|---|
| 11/25/2025 11/25/25 | For Sale | $459,900 | -- | $222 / Sq Ft |
Source: Longleaf Pine REALTORS®
MLS Number: 753829
- 221 Telluride Ct
- 225 Telluride Ct
- 0 N Poplar St Unit 100537546
- 805 N Chestnut St
- 107 Montford St
- 515 N Sycamore St
- 525 N Sycamore St
- 519 N Sycamore St
- 386 Glade Dr
- 389 Glade Dr
- 374 Glade Dr
- 0 Thomas Unit 100528400
- 404 Summit St
- 406 Summit St
- 408 Summit St
- 410 Summit St
- 418 Summit St
- 1608 Crest Dr
- 606 John McQueen Rd
- 301 Glassmine Trail Unit 48
- 611 E L Ives Dr
- 308 Summit St
- 206 N Poplar St Unit G
- 712 Sun Rd
- 500 Grassy Gap Trail
- 133 S Pine St
- 102 Newington Way
- 209 S Pine St
- 1095 Magnolia Dr
- 127 Lightwater Dr
- 124 Lightwater Dr
- 800 Churchill Downs Dr
- 856 Ducks Landing
- 412 Palisades Dr
- 202 Kinloch Way
- 188 Sandy Springs Rd
- 370 Summer Wind Way
- 1720 Veranda Ct
- 1 Elk Ridge Ln Unit 1
- 257 Townhome Ln
