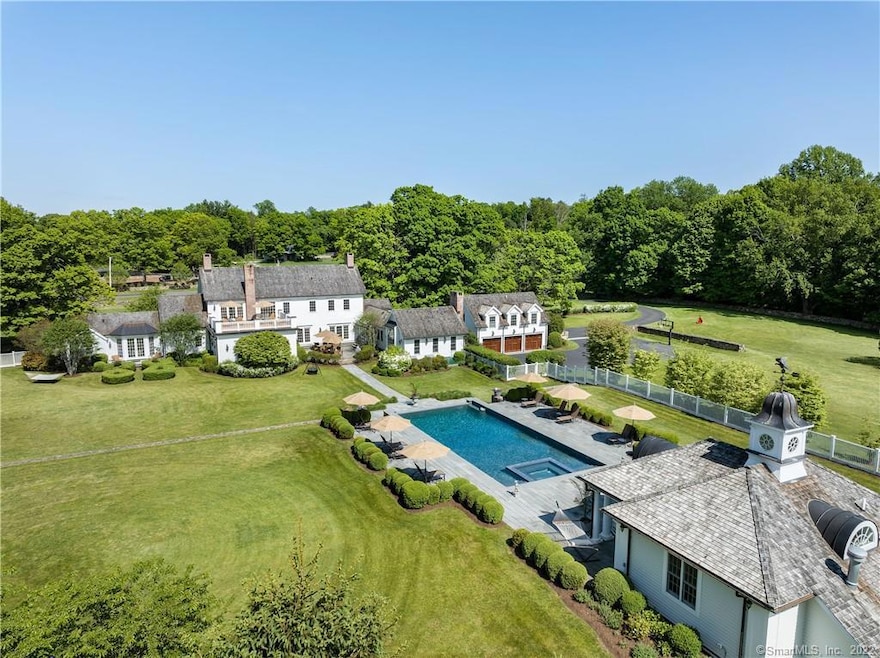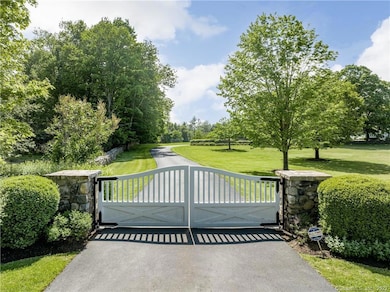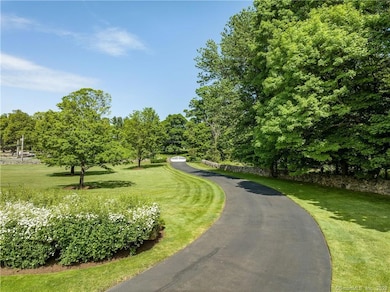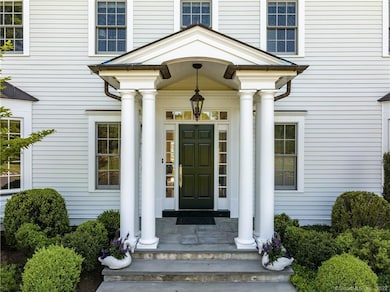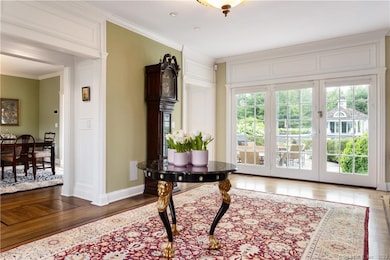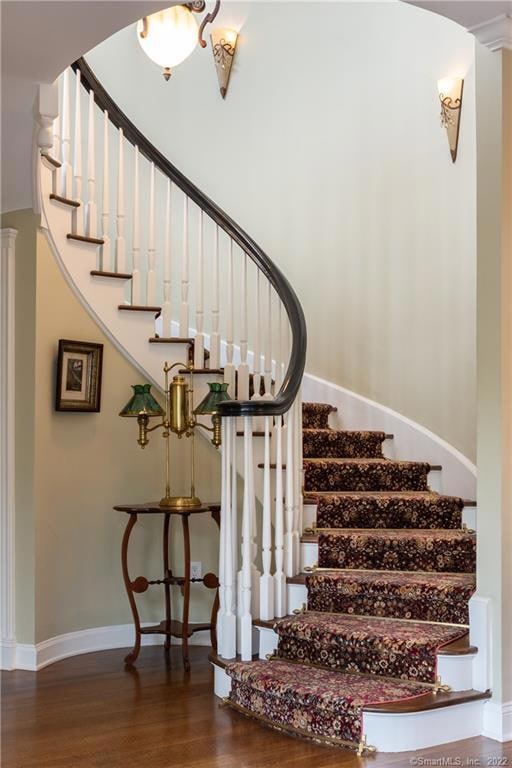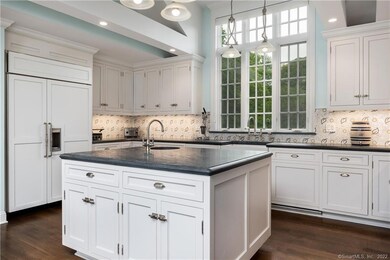229 Umpawaug Rd Redding, CT 06896
Estimated payment $42,341/month
Highlights
- Guest House
- Tennis Courts
- Sub-Zero Refrigerator
- Redding Elementary School Rated A
- Pool House
- 6.46 Acre Lot
About This Home
Welcome to 229 Umpawaug Road, the quintessential estate of exceptional quality on the premier scenic road in Redding, Connecticut in Fairfield County. Surround yourself in luxury inside this sun-filled 6 bedroom, 11 bathroom, 6 fireplaces center hall colonial with a flowing floor plan, formal and informal rooms, embracing the incredibly private 6.5 acres of hand-stacked walls, privacy gates and immaculate landscaping. Numerous patios and outdoor spaces for year-round enjoyment. Dive into the oversized infinity pool with spa and pool pavilion with entertaining bar, full bath and living area. Don't forget your racket, with a private tennis court with California Corners for all levels of play. Private luxury apartment over the heated 3-car garage. This is also a great option for an office or studio. Enjoy all the best of parks, recreation, shopping and dining nearby, also accessible to NYC via Metro North and 56 miles to midtown.
Listing Agent
William Raveis Real Estate Brokerage Phone: (917) 816-6733 License #RES.0803123 Listed on: 05/12/2025

Home Details
Home Type
- Single Family
Est. Annual Taxes
- $41,049
Year Built
- Built in 1995
Lot Details
- 6.46 Acre Lot
- Stone Wall
- Sprinkler System
- Property is zoned R-2
Home Design
- Colonial Architecture
- Concrete Foundation
- Frame Construction
- Wood Shingle Roof
- Clap Board Siding
- Radon Mitigation System
Interior Spaces
- Central Vacuum
- Built In Speakers
- Sound System
- 6 Fireplaces
- French Doors
- Entrance Foyer
- Home Gym
- Pull Down Stairs to Attic
- Home Security System
Kitchen
- Gas Range
- Sub-Zero Refrigerator
- Dishwasher
Bedrooms and Bathrooms
- 6 Bedrooms
Laundry
- Laundry Room
- Laundry on lower level
- Dryer
- Washer
Partially Finished Basement
- Partial Basement
- Basement Storage
Parking
- 3 Car Garage
- Parking Deck
- Automatic Garage Door Opener
Pool
- Pool House
- Heated Infinity Pool
- Spa
- Gunite Pool
Outdoor Features
- Tennis Courts
- Balcony
- Deck
- Exterior Lighting
- Breezeway
- Porch
Schools
- Redding Elementary School
- John Read Middle School
- Joel Barlow High School
Utilities
- Central Air
- Heating System Uses Oil
- Heating System Uses Propane
- Power Generator
- Private Company Owned Well
- Electric Water Heater
- Fuel Tank Located in Basement
Additional Features
- Guest House
- Property is near golf course, public transit, and shops
Community Details
- Public Transportation
Listing and Financial Details
- Assessor Parcel Number 270579
Map
Home Values in the Area
Average Home Value in this Area
Tax History
| Year | Tax Paid | Tax Assessment Tax Assessment Total Assessment is a certain percentage of the fair market value that is determined by local assessors to be the total taxable value of land and additions on the property. | Land | Improvement |
|---|---|---|---|---|
| 2025 | $41,049 | $1,389,600 | $217,100 | $1,172,500 |
| 2024 | $39,909 | $1,389,600 | $217,100 | $1,172,500 |
| 2023 | $38,478 | $1,389,600 | $217,100 | $1,172,500 |
| 2022 | $38,199 | $1,145,750 | $231,700 | $914,050 |
| 2021 | $37,626 | $1,145,750 | $231,700 | $914,050 |
| 2020 | $38,474 | $1,171,550 | $257,500 | $914,050 |
| 2019 | $38,474 | $1,171,550 | $257,500 | $914,050 |
| 2018 | $37,162 | $1,171,550 | $257,500 | $914,050 |
| 2017 | $35,507 | $1,198,750 | $356,800 | $841,950 |
| 2016 | $35,051 | $1,198,750 | $356,800 | $841,950 |
| 2015 | $34,656 | $1,198,750 | $356,800 | $841,950 |
| 2014 | $37,739 | $1,305,400 | $356,800 | $948,600 |
Property History
| Date | Event | Price | List to Sale | Price per Sq Ft |
|---|---|---|---|---|
| 05/12/2025 05/12/25 | For Sale | $7,495,000 | -- | $996 / Sq Ft |
Source: SmartMLS
MLS Number: 24090021
APN: REDD 00245000
- 2 Brick School Dr
- 34 Fox Run Rd
- 24 Costa Ln
- 45 Great Pasture Rd
- 2 Longwood Dr
- 12 Werf Dr
- 299 Redding Rd
- 176 Picketts Ridge Rd
- 283 Redding Rd
- 9 Chuck Wagon Ln
- 8 Cornerstone Ct
- 71 Picketts Ridge Rd
- 41 Deer Hill Rd
- 15 Laurel Hill Rd
- 22 Ledgewood Rd
- 21 Wicks Manor Dr
- 22 Lonetown Rd
- 86 Starrs Plain Rd
- 56 Cross Hwy
- 151 Long Ridge Rd
- 172 Umpawaug Rd
- 3 Side Cut Rd
- 369 Ethan Allen Hwy
- 26 Olmstead Rd
- 619 Danbury Rd
- 631 Danbury Rd Unit 28
- 96 Portland Ave
- 26 Wilridge Rd
- 89 Florida Hill Rd
- 1 Long Wall Rd
- 10 Sugar Maple Ln Unit 10
- 8 Quarry Corner Unit 8
- 2 Juneberry Ln
- 94 Danbury Rd Unit 3
- 515 Newtown Turnpike
- 22 Olcott Way Unit 22
- 13 Keeler Close Unit 13
- 38 Olcott Way Unit 38
- 60 Olcott Way
- 13 Lawson Ln Unit 13
