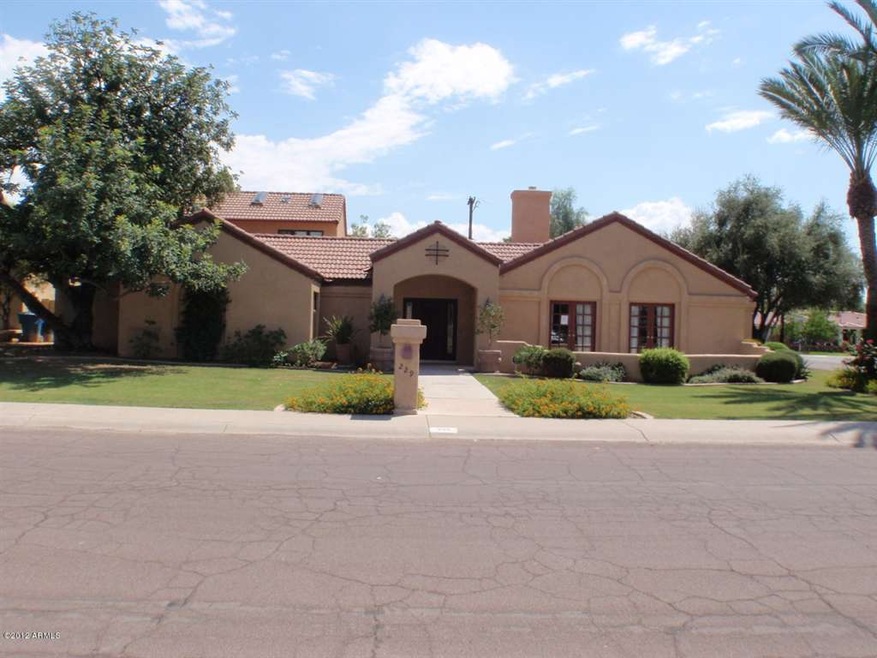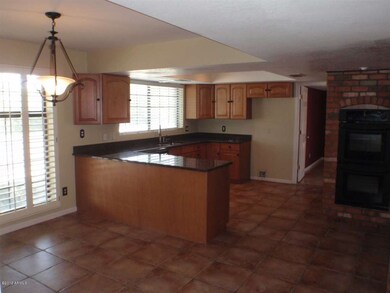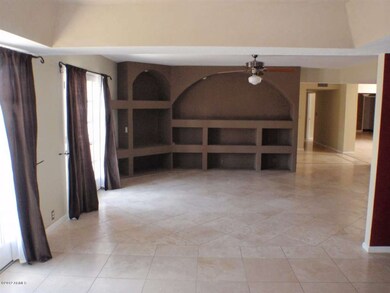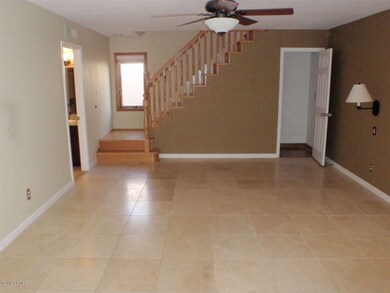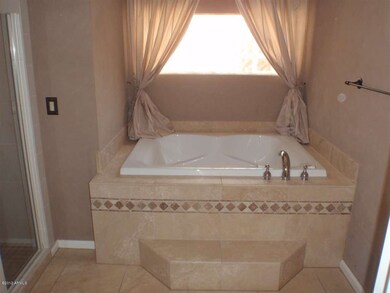
229 W Vista Ave Phoenix, AZ 85021
Alhambra NeighborhoodHighlights
- Heated Spa
- Vaulted Ceiling
- Hydromassage or Jetted Bathtub
- Madison Richard Simis School Rated A-
- Main Floor Primary Bedroom
- 1 Fireplace
About This Home
As of April 2015Beautiful 4 bedroom/4 bath home in desirable North Central neighborhood of Madison Meadows. This 3,981 square foot home has a flexible floorplan that is spacious and roomy. Large master bedroom downstairs with walk-in closet, separate shower with garden tub and double sinks. Smaller master bedroom upstairs with balcony. Formal living and dining room with wetbar and cozy red brick fireplace. Backyard boasts a private pool with heated spa, covered patio and built-in BBQ. Don't miss out on this fabulous opportunity for homeownership in a neighborhood you would be proud to call home!
Co-Listed By
Stacie Brath
Keller Williams Realty Biltmore Partners License #SA553068000
Last Buyer's Agent
William Collamer
Scottsdale - Pacific Properties License #BR009046000
Home Details
Home Type
- Single Family
Est. Annual Taxes
- $5,785
Year Built
- Built in 1979
Lot Details
- 0.26 Acre Lot
- Block Wall Fence
- Corner Lot
- Grass Covered Lot
HOA Fees
- $17 Monthly HOA Fees
Parking
- 2 Car Detached Garage
Home Design
- Wood Frame Construction
- Tile Roof
- Stucco
Interior Spaces
- 3,981 Sq Ft Home
- 2-Story Property
- Wet Bar
- Vaulted Ceiling
- 1 Fireplace
Kitchen
- Eat-In Kitchen
- Granite Countertops
Flooring
- Carpet
- Stone
- Tile
Bedrooms and Bathrooms
- 4 Bedrooms
- Primary Bedroom on Main
- Primary Bathroom is a Full Bathroom
- 4 Bathrooms
- Dual Vanity Sinks in Primary Bathroom
- Hydromassage or Jetted Bathtub
- Bathtub With Separate Shower Stall
Pool
- Heated Spa
- Private Pool
Outdoor Features
- Balcony
- Covered patio or porch
Schools
- Madison Elementary School
- Madison Meadows Middle School
- Central High School
Community Details
- Association fees include (see remarks)
- Madison Meadows HOA, Phone Number (602) 997-4060
- Madison Meadows Subdivision
Listing and Financial Details
- Tax Lot 51
- Assessor Parcel Number 160-40-059
Ownership History
Purchase Details
Home Financials for this Owner
Home Financials are based on the most recent Mortgage that was taken out on this home.Purchase Details
Home Financials for this Owner
Home Financials are based on the most recent Mortgage that was taken out on this home.Purchase Details
Home Financials for this Owner
Home Financials are based on the most recent Mortgage that was taken out on this home.Purchase Details
Purchase Details
Home Financials for this Owner
Home Financials are based on the most recent Mortgage that was taken out on this home.Purchase Details
Home Financials for this Owner
Home Financials are based on the most recent Mortgage that was taken out on this home.Purchase Details
Home Financials for this Owner
Home Financials are based on the most recent Mortgage that was taken out on this home.Purchase Details
Home Financials for this Owner
Home Financials are based on the most recent Mortgage that was taken out on this home.Similar Homes in Phoenix, AZ
Home Values in the Area
Average Home Value in this Area
Purchase History
| Date | Type | Sale Price | Title Company |
|---|---|---|---|
| Warranty Deed | $985,000 | First American Title | |
| Trustee Deed | $625,000 | None Available | |
| Cash Sale Deed | $513,000 | Clear Title Agency Of Arizon | |
| Trustee Deed | $729,273 | First American Title | |
| Warranty Deed | $1,130,000 | The Talon Group Kierland | |
| Warranty Deed | $759,000 | -- | |
| Warranty Deed | $405,000 | -- | |
| Interfamily Deed Transfer | -- | North American Title Agency | |
| Interfamily Deed Transfer | -- | North American Title Agency |
Mortgage History
| Date | Status | Loan Amount | Loan Type |
|---|---|---|---|
| Open | $30,000 | New Conventional | |
| Open | $788,000 | New Conventional | |
| Previous Owner | $600,000 | Stand Alone Refi Refinance Of Original Loan | |
| Previous Owner | $450,000 | Unknown | |
| Previous Owner | $660,000 | Stand Alone Refi Refinance Of Original Loan | |
| Previous Owner | $660,000 | Stand Alone Refi Refinance Of Original Loan | |
| Previous Owner | $904,000 | New Conventional | |
| Previous Owner | $607,200 | Negative Amortization | |
| Previous Owner | $322,700 | Unknown | |
| Previous Owner | $324,000 | New Conventional | |
| Previous Owner | $320,000 | No Value Available | |
| Closed | $75,850 | No Value Available |
Property History
| Date | Event | Price | Change | Sq Ft Price |
|---|---|---|---|---|
| 04/03/2015 04/03/15 | Sold | $985,000 | -1.3% | $173 / Sq Ft |
| 03/02/2015 03/02/15 | Pending | -- | -- | -- |
| 02/26/2015 02/26/15 | For Sale | $997,500 | +94.4% | $175 / Sq Ft |
| 01/04/2013 01/04/13 | Sold | $513,000 | -6.7% | $129 / Sq Ft |
| 11/21/2012 11/21/12 | Pending | -- | -- | -- |
| 10/31/2012 10/31/12 | Price Changed | $549,900 | -8.2% | $138 / Sq Ft |
| 10/05/2012 10/05/12 | Price Changed | $598,900 | -4.9% | $150 / Sq Ft |
| 09/10/2012 09/10/12 | For Sale | $629,900 | -- | $158 / Sq Ft |
Tax History Compared to Growth
Tax History
| Year | Tax Paid | Tax Assessment Tax Assessment Total Assessment is a certain percentage of the fair market value that is determined by local assessors to be the total taxable value of land and additions on the property. | Land | Improvement |
|---|---|---|---|---|
| 2025 | $12,152 | $116,749 | -- | -- |
| 2024 | $13,512 | $111,190 | -- | -- |
| 2023 | $13,512 | $135,500 | $27,100 | $108,400 |
| 2022 | $13,091 | $105,080 | $21,010 | $84,070 |
| 2021 | $13,210 | $97,200 | $19,440 | $77,760 |
| 2020 | $12,995 | $96,350 | $19,270 | $77,080 |
| 2019 | $12,695 | $87,120 | $17,420 | $69,700 |
| 2018 | $13,207 | $88,330 | $17,660 | $70,670 |
| 2017 | $12,792 | $93,770 | $18,750 | $75,020 |
| 2016 | $12,330 | $81,550 | $16,310 | $65,240 |
| 2015 | $12,057 | $81,860 | $16,370 | $65,490 |
Agents Affiliated with this Home
-
B
Seller's Agent in 2015
Bobby Lieb
HomeSmart
-

Buyer's Agent in 2015
Charles SantAngelo
HomeSmart
(602) 620-5700
8 Total Sales
-

Seller's Agent in 2013
Cynthia Kenner
HomeSmart
(602) 571-6185
1 in this area
25 Total Sales
-
S
Seller Co-Listing Agent in 2013
Stacie Brath
Keller Williams Realty Biltmore Partners
-
W
Buyer's Agent in 2013
William Collamer
Scottsdale - Pacific Properties
Map
Source: Arizona Regional Multiple Listing Service (ARMLS)
MLS Number: 4816787
APN: 160-40-059
- 211 W Kaler Dr
- 103 W Vista Ave
- 201 W Gardenia Dr
- 345 W Gardenia Dr
- 230 W Morten Ave
- 7630 N 4th Ave
- 523 W Vista Ave
- 26 W Morten Ave
- 547 W Orangewood Ave
- 7334 N 7th Ave
- 7820 N 5th Ave
- 123 E Wagon Wheel Dr
- 100 W Northern Ave Unit 7
- 100 W Northern Ave Unit 8
- 100 W Northern Ave Unit 4
- 100 W Northern Ave Unit 6
- 100 W Northern Ave Unit 15
- 100 W Northern Ave Unit 17
- 100 W Northern Ave Unit 2
- 7851 N Central Ave
