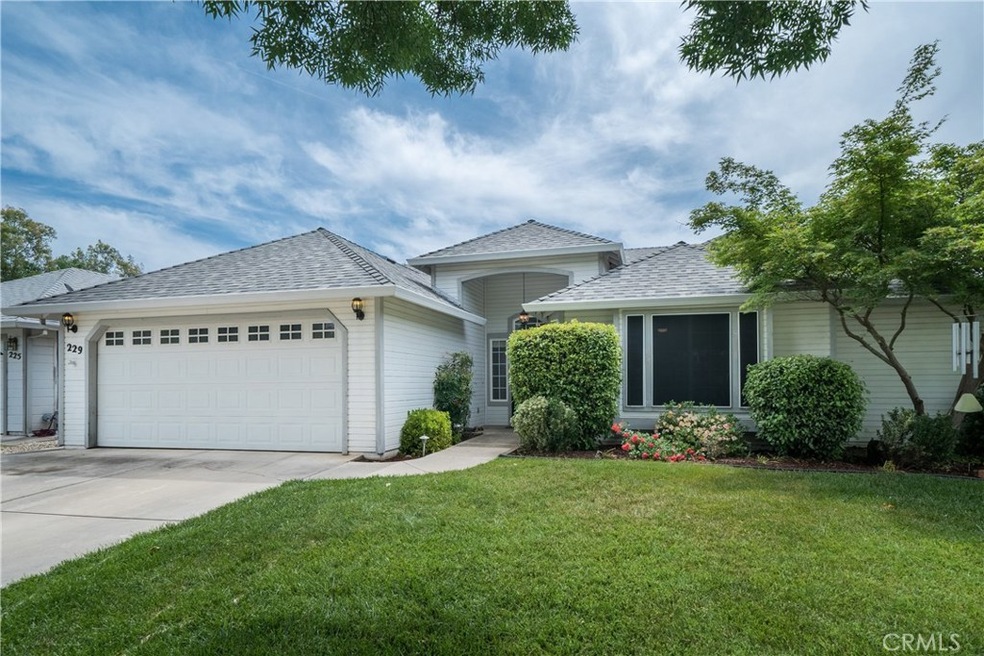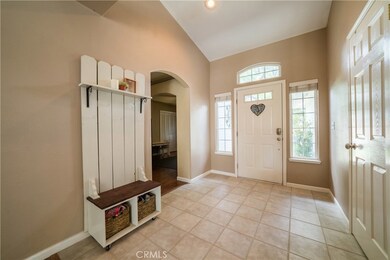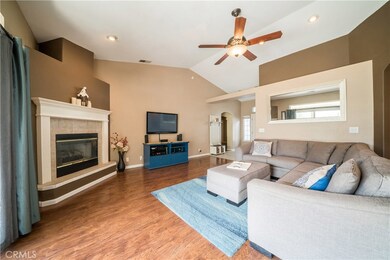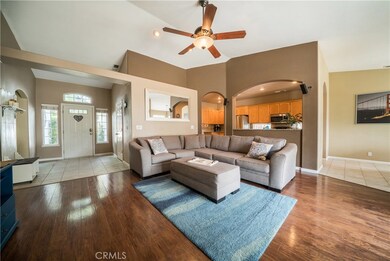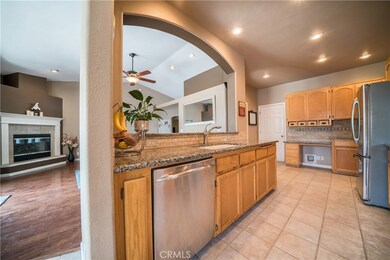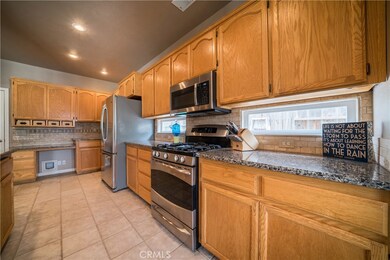
Highlights
- Open Floorplan
- Contemporary Architecture
- High Ceiling
- Shasta Elementary School Rated A-
- Corner Lot
- Granite Countertops
About This Home
As of July 2019Welcome Home! This fantastic property is waiting for you in one of the most desired neighborhoods in Chico. The home features an open floor plan with a gas fireplace and vaulted ceilings in the living room. The kitchen is equipped with granite counters, stainless appliances, gas range and microwave hood. The FOURTH BEDROOM could be used as an office or den, and has a custom barn door that accentuates the great style of this home! The master bedroom is spacious with a great walk-in closet. The master bath has both a soaking tub and a shower with a separate "water closet". In the backyard you will find a nice cement patio with the perfect amount of lawn area to make this backyard a place for you to spend some great Chico evenings!
Last Agent to Sell the Property
Platinum Partners Real Estate License #01823288 Listed on: 05/10/2019
Last Buyer's Agent
Kiefer Williams
Keller Williams Realty Chico Area License #02010413
Home Details
Home Type
- Single Family
Est. Annual Taxes
- $6,673
Year Built
- Built in 2000
Lot Details
- 6,534 Sq Ft Lot
- Wood Fence
- Corner Lot
- Front and Back Yard Sprinklers
- Private Yard
- Lawn
Parking
- 2 Car Attached Garage
- Parking Available
- Front Facing Garage
- Single Garage Door
- Driveway
Home Design
- Contemporary Architecture
- Turnkey
- Slab Foundation
- Composition Roof
Interior Spaces
- 1,741 Sq Ft Home
- 1-Story Property
- Open Floorplan
- High Ceiling
- Ceiling Fan
- Living Room with Fireplace
- Home Office
- Neighborhood Views
Kitchen
- Breakfast Area or Nook
- Gas Oven
- Gas Cooktop
- Microwave
- Dishwasher
- Granite Countertops
- Tile Countertops
Flooring
- Carpet
- Laminate
Bedrooms and Bathrooms
- 4 Main Level Bedrooms
- Walk-In Closet
- 2 Full Bathrooms
- Bathtub with Shower
- Walk-in Shower
Laundry
- Laundry Room
- 220 Volts In Laundry
Outdoor Features
- Concrete Porch or Patio
Utilities
- Central Heating and Cooling System
- Natural Gas Connected
- Gas Water Heater
Community Details
- No Home Owners Association
Listing and Financial Details
- Assessor Parcel Number 006650047000
Ownership History
Purchase Details
Purchase Details
Purchase Details
Home Financials for this Owner
Home Financials are based on the most recent Mortgage that was taken out on this home.Purchase Details
Home Financials for this Owner
Home Financials are based on the most recent Mortgage that was taken out on this home.Purchase Details
Home Financials for this Owner
Home Financials are based on the most recent Mortgage that was taken out on this home.Purchase Details
Home Financials for this Owner
Home Financials are based on the most recent Mortgage that was taken out on this home.Purchase Details
Home Financials for this Owner
Home Financials are based on the most recent Mortgage that was taken out on this home.Purchase Details
Home Financials for this Owner
Home Financials are based on the most recent Mortgage that was taken out on this home.Purchase Details
Home Financials for this Owner
Home Financials are based on the most recent Mortgage that was taken out on this home.Purchase Details
Home Financials for this Owner
Home Financials are based on the most recent Mortgage that was taken out on this home.Similar Homes in Chico, CA
Home Values in the Area
Average Home Value in this Area
Purchase History
| Date | Type | Sale Price | Title Company |
|---|---|---|---|
| Deed | -- | None Listed On Document | |
| Grant Deed | -- | None Available | |
| Grant Deed | $400,000 | Timios Title | |
| Grant Deed | $315,000 | Fidelity Natl Title Co Of Ca | |
| Grant Deed | $312,000 | Bidwell Title & Escrow Co | |
| Grant Deed | $306,000 | Mid Valley Title & Escrow Co | |
| Interfamily Deed Transfer | -- | Mid Valley Title & Escrow Co | |
| Interfamily Deed Transfer | -- | Mid Valley Title & Escrow Co | |
| Grant Deed | $257,000 | Mid Valley Title & Escrow Co | |
| Grant Deed | $163,000 | Bidwell Title & Escrow Compa |
Mortgage History
| Date | Status | Loan Amount | Loan Type |
|---|---|---|---|
| Previous Owner | $315,600 | New Conventional | |
| Previous Owner | $320,000 | New Conventional | |
| Previous Owner | $299,250 | New Conventional | |
| Previous Owner | $189,200 | New Conventional | |
| Previous Owner | $193,000 | New Conventional | |
| Previous Owner | $195,000 | Unknown | |
| Previous Owner | $200,000 | Fannie Mae Freddie Mac | |
| Previous Owner | $210,000 | Purchase Money Mortgage | |
| Previous Owner | $244,055 | No Value Available | |
| Previous Owner | $175,000 | Unknown | |
| Previous Owner | $160,000 | Unknown | |
| Previous Owner | $146,380 | Balloon |
Property History
| Date | Event | Price | Change | Sq Ft Price |
|---|---|---|---|---|
| 07/12/2019 07/12/19 | Sold | $400,000 | 0.0% | $230 / Sq Ft |
| 06/12/2019 06/12/19 | Price Changed | $399,999 | -4.5% | $230 / Sq Ft |
| 05/10/2019 05/10/19 | For Sale | $419,000 | +33.0% | $241 / Sq Ft |
| 08/15/2013 08/15/13 | Sold | $315,000 | +1.6% | $181 / Sq Ft |
| 07/17/2013 07/17/13 | Pending | -- | -- | -- |
| 07/11/2013 07/11/13 | For Sale | $310,000 | -- | $178 / Sq Ft |
Tax History Compared to Growth
Tax History
| Year | Tax Paid | Tax Assessment Tax Assessment Total Assessment is a certain percentage of the fair market value that is determined by local assessors to be the total taxable value of land and additions on the property. | Land | Improvement |
|---|---|---|---|---|
| 2025 | $6,673 | $583,664 | $169,793 | $413,871 |
| 2024 | $6,673 | $572,220 | $166,464 | $405,756 |
| 2023 | $6,562 | $561,000 | $163,200 | $397,800 |
| 2022 | $4,785 | $412,225 | $159,737 | $252,488 |
| 2021 | $4,746 | $404,143 | $156,605 | $247,538 |
| 2020 | $4,802 | $400,000 | $155,000 | $245,000 |
| 2019 | $4,213 | $346,154 | $131,867 | $214,287 |
| 2018 | $4,083 | $339,368 | $129,282 | $210,086 |
| 2017 | $3,954 | $332,715 | $126,748 | $205,967 |
| 2016 | $3,622 | $326,192 | $124,263 | $201,929 |
| 2015 | $3,660 | $321,293 | $122,397 | $198,896 |
| 2014 | $3,599 | $315,000 | $120,000 | $195,000 |
Agents Affiliated with this Home
-
Lisa Bristow

Seller's Agent in 2019
Lisa Bristow
Platinum Partners Real Estate
(530) 588-1336
325 Total Sales
-
Marisa Bauer

Seller Co-Listing Agent in 2019
Marisa Bauer
Platinum Partners Real Estate
(530) 570-5507
159 Total Sales
-
K
Buyer's Agent in 2019
Kiefer Williams
Keller Williams Realty Chico Area
-
R
Seller's Agent in 2013
Ronnie Owen
Ronnie Owen Real Estate
Map
Source: California Regional Multiple Listing Service (CRMLS)
MLS Number: SN19108999
APN: 006-650-047-000
- 214 Windrose Ct
- 3156 Esplanade Unit 300
- 3156 Esplanade Unit 315
- 3156 Esplanade Unit 298
- 27 Bentwater Loop
- 258 Vail Dr
- 267 Camino Sur St
- 3192 Sawyers Bar Ln
- 3548 Fotos Way
- 538 Burnt Ranch Way
- 3549 Vía Medio
- 610 Tandy Ct
- 3552 Ebano Way Unit 193
- 263 Camino Norte St Unit 212
- 639 Burnt Ranch Way
- 3376 Hackamore Ln
- 3555 Calle Principal Unit 87
- 3498 Bamboo Orchard Dr
- 3445 Chamberlain Run
- 3130 Shady Grove Ct
