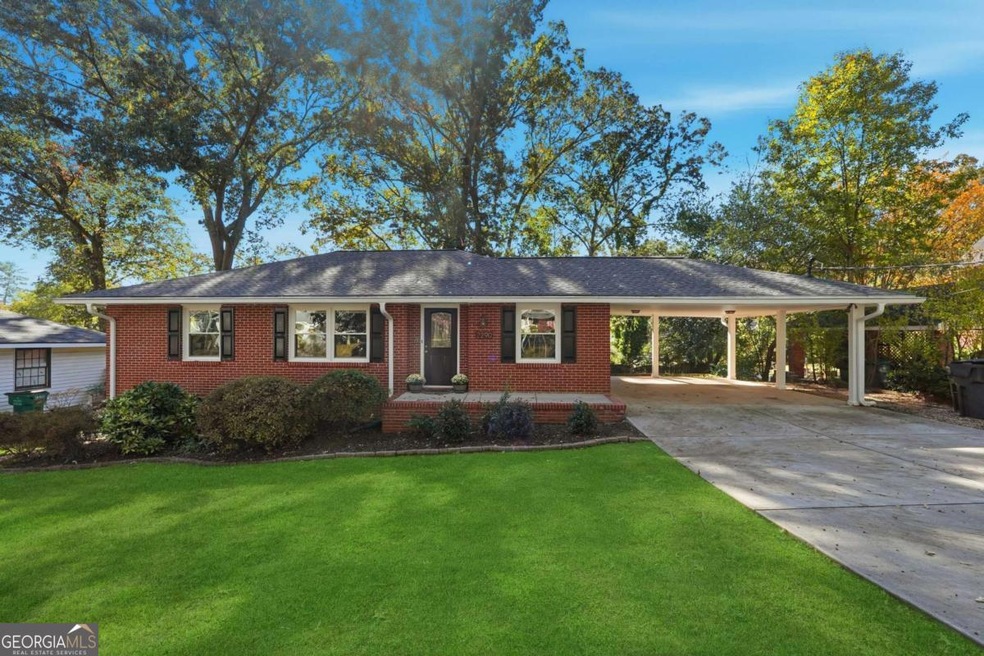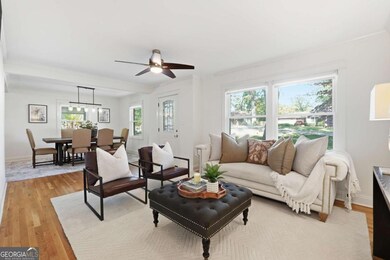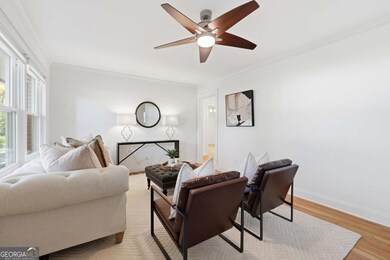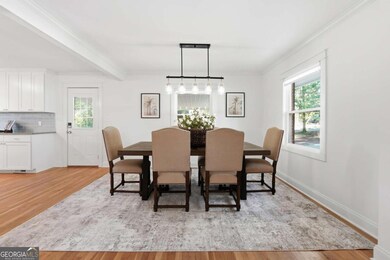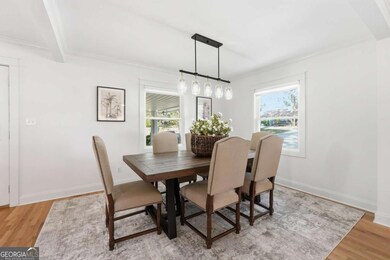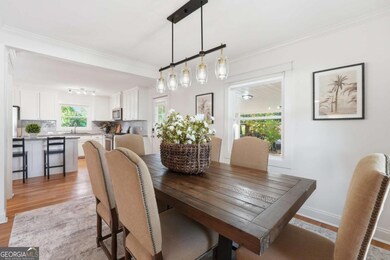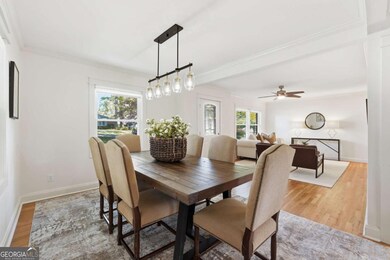2290 Engineers Dr SE Marietta, GA 30067
Powers Park NeighborhoodEstimated payment $2,635/month
Highlights
- City View
- Wood Flooring
- Main Floor Primary Bedroom
- Wheeler High School Rated A
- Country Style Home
- Bonus Room
About This Home
There's something about this house that just feels right from the moment you pull up - maybe it's the quiet confidence of the front patio, freshly poured and welcoming, or the way the roof seems to glint just a little in the sunlight. Step inside, and that feeling only grows stronger. The heart of it all is the fully renovated kitchen, where stone countertops and blue subway tile strike that perfect balance of modern and timeless. The large eat-in island anchors the space, inviting conversation and connection - morning coffee, impromptu homework help, or a glass of wine while dinner simmers. The sunny breakfast room adds a cheerful touch, and extra cabinetry keeps everything effortlessly organized. One the main floor, the refinished hardwood floors (2018) glow with warmth, while new windows (2019) frame views of the flat, fenced backyard - a ready-made retreat for weekend barbecues or quiet afternoons under the trees. Downstairs, the finished basement offers even more room to spread out, with a bonus space, a full bath, and a bedroom that's perfect for guests, hobbies, or movie nights. Full of updates: HVAC system (2016), battery-backed sump system (2017), new water heater (2017), and the roof (2022). The driveway, culvert, and front patio were all replaced in 2021. And while the home feels like a private haven, the location makes it even better. You're less than five minutes from I-75, making it a quick trip to Atlanta, The Battery, and Truist Park for a Braves game. It's just 10-15 minutes to East Cobb's shopping and restaurants, 10 minutes to Marietta Square, and about 25 minutes to Hartsfield-Jackson Airport (on a good traffic day, of course). For nature lovers, Sope Creek, Cochran Shoals, and the Chattahoochee River trails are only 10 minutes away - perfect for morning runs or Sunday strolls. This home has evolved with care, blending updates, comfort, and location in all the right ways. It's a place that's ready for its next chapter - one filled with laughter, light, and the rhythm of everyday life done well.
Home Details
Home Type
- Single Family
Est. Annual Taxes
- $3,792
Year Built
- Built in 1957
Lot Details
- 7,405 Sq Ft Lot
- Privacy Fence
- Back Yard Fenced
- Level Lot
Home Design
- Country Style Home
- Composition Roof
- Four Sided Brick Exterior Elevation
Interior Spaces
- 2-Story Property
- Ceiling Fan
- Double Pane Windows
- Bonus Room
- City Views
Kitchen
- Breakfast Area or Nook
- Microwave
- Dishwasher
- Kitchen Island
- Disposal
Flooring
- Wood
- Laminate
- Tile
Bedrooms and Bathrooms
- 3 Bedrooms | 2 Main Level Bedrooms
- Primary Bedroom on Main
Laundry
- Laundry Room
- Dryer
- Washer
Finished Basement
- Partial Basement
- Stubbed For A Bathroom
- Natural lighting in basement
Home Security
- Carbon Monoxide Detectors
- Fire and Smoke Detector
Parking
- 2 Parking Spaces
- Carport
- Parking Accessed On Kitchen Level
Outdoor Features
- Patio
Schools
- Sedalia Park Elementary School
- East Cobb Middle School
- Wheeler High School
Utilities
- Central Heating and Cooling System
- Heating System Uses Natural Gas
- Underground Utilities
- Septic Tank
- High Speed Internet
- Phone Available
- Cable TV Available
Community Details
- No Home Owners Association
- Red Oak Park Subdivision
Map
Home Values in the Area
Average Home Value in this Area
Tax History
| Year | Tax Paid | Tax Assessment Tax Assessment Total Assessment is a certain percentage of the fair market value that is determined by local assessors to be the total taxable value of land and additions on the property. | Land | Improvement |
|---|---|---|---|---|
| 2025 | $3,792 | $154,624 | $40,000 | $114,624 |
| 2024 | $3,795 | $154,624 | $40,000 | $114,624 |
| 2023 | $3,285 | $156,128 | $32,000 | $124,128 |
| 2022 | $3,444 | $137,268 | $32,000 | $105,268 |
| 2021 | $3,027 | $118,224 | $22,000 | $96,224 |
| 2020 | $3,042 | $118,884 | $22,000 | $96,884 |
| 2019 | $3,042 | $118,884 | $22,000 | $96,884 |
| 2018 | $2,653 | $101,112 | $20,000 | $81,112 |
| 2017 | $2,396 | $94,744 | $18,000 | $76,744 |
| 2016 | $2,030 | $84,264 | $18,000 | $66,264 |
| 2015 | $1,233 | $50,680 | $18,000 | $32,680 |
| 2014 | $1,243 | $50,680 | $0 | $0 |
Property History
| Date | Event | Price | List to Sale | Price per Sq Ft | Prior Sale |
|---|---|---|---|---|---|
| 11/10/2025 11/10/25 | Pending | -- | -- | -- | |
| 11/06/2025 11/06/25 | For Sale | $440,000 | +76.0% | -- | |
| 03/25/2016 03/25/16 | Sold | $250,000 | +6.4% | $197 / Sq Ft | View Prior Sale |
| 02/17/2016 02/17/16 | Pending | -- | -- | -- | |
| 02/14/2016 02/14/16 | For Sale | $235,000 | -- | $185 / Sq Ft |
Purchase History
| Date | Type | Sale Price | Title Company |
|---|---|---|---|
| Warranty Deed | $250,000 | -- | |
| Deed | $218,000 | -- | |
| Deed | $152,500 | -- | |
| Deed | $90,000 | -- |
Mortgage History
| Date | Status | Loan Amount | Loan Type |
|---|---|---|---|
| Open | $196,400 | New Conventional | |
| Previous Owner | $215,687 | FHA | |
| Previous Owner | $147,900 | New Conventional | |
| Previous Owner | $85,500 | No Value Available |
Source: Georgia MLS
MLS Number: 10639764
APN: 17-0792-0-048-0
- 2339 Engineers Dr SE
- 456 Sybil Ln SE
- 3155 Woodberry Ln SE
- 2182 Freydale Rd SE
- 402 Terrydale Dr SE
- 2490 Freydale Rd SE
- 2164 Pawnee Dr SE Unit 1
- 2514 Sunny Ln SE
- 2310 Old Sewell Rd
- 51 Holt Rd NE
- 61 Holt Rd NE
- 789 Gardenside Cir SE
- 9 Pioneer Trail
- 2330 Trellis Ln SE
- 470 Oriole Dr SE
- 747 Gardenside Cir SE
- 830 Bonnie Glen Dr SE
- 1051 Oriole Ln SE
