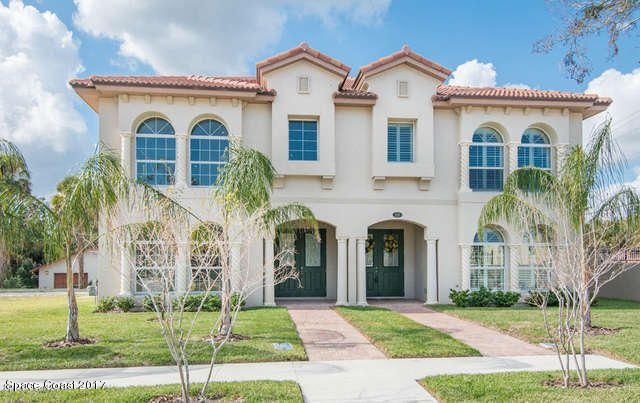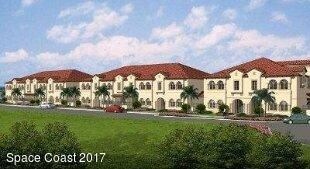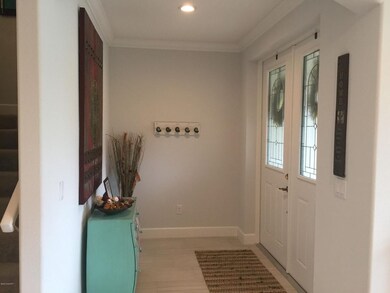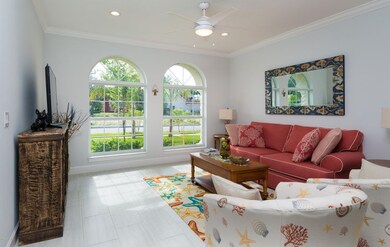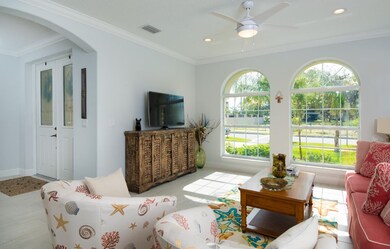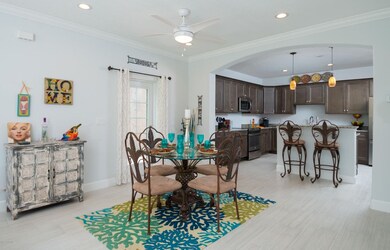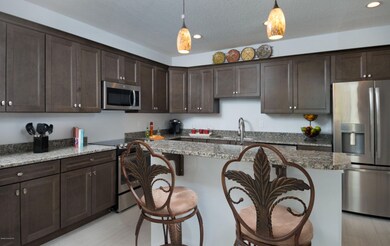
2290 Enjoya Ln Melbourne, FL 32901
Downtown Melbourne NeighborhoodHighlights
- Boat Dock
- Home fronts a seawall
- Open Floorplan
- Melbourne Senior High School Rated A-
- Home fronts a creek
- Great Room
About This Home
As of July 2025Enjoy more moments that matter at Crane Creek Landings! 3BR, 2.5 BA, + Study w/Oversized 2-Car Garage is in a Gated, Waterfront Community of 20 Luxury Townhomes with a Pool & Dock perched directly on Crane Creek! Located in the heart of pedestrian-friendly Historic Downtown Melbourne offering nightlife shops & fine dining & just minutes to beautiful beaches. Luxury high end finishes include: 42'' cabinets, Granite Countertops, Crown Modeling, Stainless Steel Appliances, LED lighting, Rounded Corners and MORE! Additional features include:, Kitchen Island w/Breakfast Bar & Prep Sink, Walk-in Pantry, Private Gated Courtyard, convenient Upstairs Laundry and Ready to install Optional Elevator. Ideal location close to I95, Kennedy Space Center & Orlando attractions. 2017 Parade of Homes Pl
Last Agent to Sell the Property
Barbara Rumpel
Barbara Rumpel License #594554 Listed on: 03/06/2018
Last Buyer's Agent
Samara Zitnik
Sea Turtle Real Estate, LLC
Townhouse Details
Home Type
- Townhome
Est. Annual Taxes
- $631
Year Built
- Built in 2017
Lot Details
- 3,485 Sq Ft Lot
- Home fronts a creek
- Home fronts a seawall
- East Facing Home
- Vinyl Fence
HOA Fees
- $295 Monthly HOA Fees
Parking
- 2 Car Attached Garage
- Garage Door Opener
- Guest Parking
Home Design
- Tile Roof
- Concrete Siding
- Asphalt
- Stucco
Interior Spaces
- 2,100 Sq Ft Home
- 2-Story Property
- Open Floorplan
- Great Room
- Home Office
- Library
- Security Gate
Kitchen
- Breakfast Bar
- Electric Range
- Microwave
- ENERGY STAR Qualified Refrigerator
- Ice Maker
- ENERGY STAR Qualified Dishwasher
- Kitchen Island
- Disposal
Flooring
- Carpet
- Tile
Bedrooms and Bathrooms
- 3 Bedrooms
- Split Bedroom Floorplan
- Dual Closets
- Walk-In Closet
- Low Flow Plumbing Fixtures
- Bathtub and Shower Combination in Primary Bathroom
Laundry
- Laundry Room
- Washer and Gas Dryer Hookup
Accessible Home Design
- Accessible Full Bathroom
- Grip-Accessible Features
- Accessible Hallway
- Accessible Doors
Eco-Friendly Details
- Energy-Efficient Insulation
- Energy-Efficient Thermostat
Outdoor Features
- Patio
- Porch
Schools
- University Park Elementary School
- Hoover Middle School
- Melbourne High School
Utilities
- Central Heating and Cooling System
- Geothermal Heating and Cooling
- Gas Water Heater
- Cable TV Available
Listing and Financial Details
- Assessor Parcel Number 28-37-03-83-0000b.0-0009.00
Community Details
Overview
- Association fees include insurance
- Builder Association
- Maintained Community
Recreation
- Boat Dock
- Community Boat Slip
- Community Pool
Pet Policy
- Breed Restrictions
Ownership History
Purchase Details
Home Financials for this Owner
Home Financials are based on the most recent Mortgage that was taken out on this home.Purchase Details
Home Financials for this Owner
Home Financials are based on the most recent Mortgage that was taken out on this home.Similar Homes in the area
Home Values in the Area
Average Home Value in this Area
Purchase History
| Date | Type | Sale Price | Title Company |
|---|---|---|---|
| Warranty Deed | $410,500 | Prestige Ttl Of Brevard Llc | |
| Warranty Deed | $349,000 | Alliance Title Insurance Age |
Mortgage History
| Date | Status | Loan Amount | Loan Type |
|---|---|---|---|
| Previous Owner | $344,715 | VA | |
| Previous Owner | $336,523 | VA |
Property History
| Date | Event | Price | Change | Sq Ft Price |
|---|---|---|---|---|
| 07/14/2025 07/14/25 | Sold | $548,000 | -4.5% | $261 / Sq Ft |
| 04/30/2025 04/30/25 | Price Changed | $574,000 | -2.5% | $273 / Sq Ft |
| 03/31/2025 03/31/25 | For Sale | $589,000 | +43.5% | $280 / Sq Ft |
| 06/09/2021 06/09/21 | Sold | $410,500 | -2.0% | $195 / Sq Ft |
| 04/22/2021 04/22/21 | Pending | -- | -- | -- |
| 03/20/2021 03/20/21 | Price Changed | $419,000 | -4.6% | $199 / Sq Ft |
| 03/12/2021 03/12/21 | For Sale | $439,000 | +25.8% | $209 / Sq Ft |
| 07/18/2018 07/18/18 | Sold | $349,000 | 0.0% | $166 / Sq Ft |
| 03/06/2018 03/06/18 | For Sale | $349,000 | -- | $166 / Sq Ft |
| 02/27/2018 02/27/18 | Pending | -- | -- | -- |
Tax History Compared to Growth
Tax History
| Year | Tax Paid | Tax Assessment Tax Assessment Total Assessment is a certain percentage of the fair market value that is determined by local assessors to be the total taxable value of land and additions on the property. | Land | Improvement |
|---|---|---|---|---|
| 2023 | $7,249 | $410,210 | $75,000 | $335,210 |
| 2022 | $6,503 | $375,220 | $0 | $0 |
| 2021 | $4,750 | $301,130 | $0 | $0 |
| 2020 | $4,703 | $296,980 | $50,000 | $246,980 |
| 2019 | $4,840 | $294,890 | $50,000 | $244,890 |
| 2018 | $846 | $50,000 | $50,000 | $0 |
| 2017 | $769 | $50,000 | $50,000 | $0 |
| 2016 | $631 | $30,000 | $30,000 | $0 |
Agents Affiliated with this Home
-
Crystal Eisen

Seller's Agent in 2025
Crystal Eisen
Platinum Realty Group Florida
(407) 312-2982
5 in this area
97 Total Sales
-
N
Buyer's Agent in 2025
NON-MLS AGENT
NON MLS
-
M
Seller's Agent in 2021
Melissa Horne
RE/MAX
-
B
Seller's Agent in 2018
Barbara Rumpel
Barbara Rumpel
-
S
Buyer's Agent in 2018
Samara Zitnik
Sea Turtle Real Estate, LLC
Map
Source: Space Coast MLS (Space Coast Association of REALTORS®)
MLS Number: 807067
APN: 28-37-03-83-0000B.0-0002.00
- 603 E New Haven Ave
- 2016 Grant Place Unit 101
- 630 Brothers Ave
- 2106 Vernon Place
- 2100 Vernon Place
- 2101 Vernon Place
- 2013 Vernon Place
- 229 E Melbourne Ave
- 637 E Lincoln Ave
- 1810 Oak St
- 911 E New Haven Ave
- 501 E Fee Ave
- 2310 Bignonia St
- 305 Darrow Ave
- 600 Burr St
- 308 Clayton Ave
- 311 Clayton Ave
- 519 Williams St
- 2511 Lipscomb St
- 624 Tucker St
