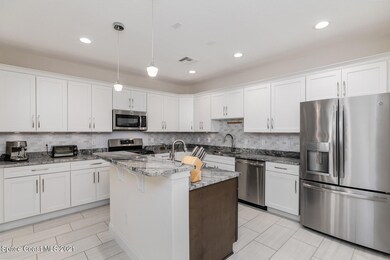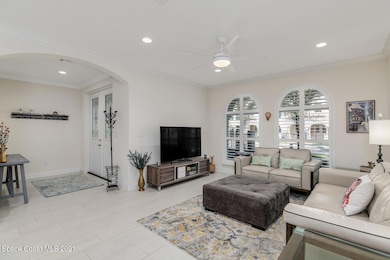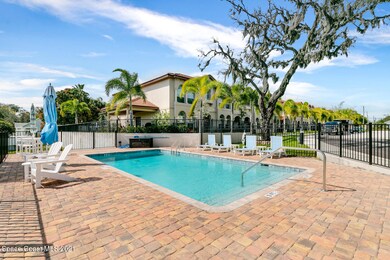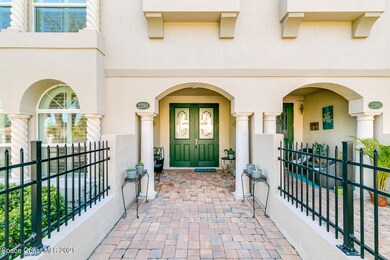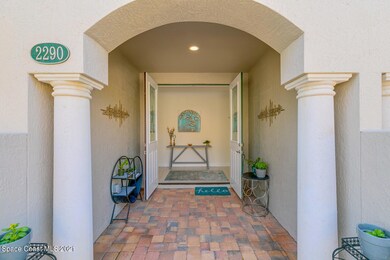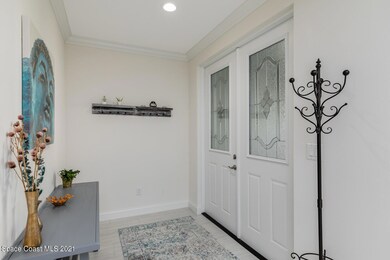
2290 Enjoya Ln Melbourne, FL 32901
Downtown Melbourne NeighborhoodHighlights
- Heated In Ground Pool
- Home fronts a creek
- Open Floorplan
- Melbourne Senior High School Rated A-
- The property is located in a historic district
- Canal View
About This Home
As of July 2025Looking for location & lifestyle? Luxury Townhome in the heart of Historic Downtown Melbourne, exquisite exterior facade, superb architectural detail, GORGEOUS 3BR, 2.5 BA, Oversized 2-Car Garage w/own private gated driveway. Waterfront gated community w/pool perched directly on Crane Creek! Magnificent open concept living w/plantation shutters throughout, allowing light & air in while maintaining privacy. A decadently spacious master suite w/walk-in closet, master bath complete w/deep soaking tub & free standing faucet. Other highlights include granite countertops, crown molding, SS appliances, LED lighting & ceiling fans, kitchen island w/raised breakfast bar & prep sink, walk-in pantry, convenient upstairs laundry, private courtyard, & storage closets pre-wired for an elevator!
Last Agent to Sell the Property
Melissa Horne
RE/MAX Elite Listed on: 03/12/2021
Townhouse Details
Home Type
- Townhome
Est. Annual Taxes
- $4,514
Year Built
- Built in 2018
Lot Details
- 3,049 Sq Ft Lot
- Home fronts a creek
- Cul-De-Sac
- Street terminates at a dead end
- East Facing Home
HOA Fees
- $285 Monthly HOA Fees
Parking
- 2 Car Attached Garage
- Garage Door Opener
Property Views
- Canal
- Pool
Home Design
- Tile Roof
- Concrete Siding
- Block Exterior
- Asphalt
- Stucco
Interior Spaces
- 2,103 Sq Ft Home
- 2-Story Property
- Open Floorplan
- Ceiling Fan
- Great Room
- Security Gate
Kitchen
- Breakfast Bar
- Gas Range
- <<microwave>>
- ENERGY STAR Qualified Refrigerator
- <<ENERGY STAR Qualified Dishwasher>>
- Kitchen Island
- Disposal
Flooring
- Carpet
- Tile
- Vinyl
Bedrooms and Bathrooms
- 3 Bedrooms
- Walk-In Closet
- Separate Shower in Primary Bathroom
Laundry
- Laundry Room
- Washer and Gas Dryer Hookup
Accessible Home Design
- Accessible Full Bathroom
- Grip-Accessible Features
- Accessible Hallway
- Accessible Doors
Outdoor Features
- Heated In Ground Pool
- Courtyard
Schools
- University Park Elementary School
- Hoover Middle School
- Melbourne High School
Utilities
- Central Heating and Cooling System
- Geothermal Heating and Cooling
- Gas Water Heater
- Cable TV Available
Additional Features
- Energy-Efficient Thermostat
- The property is located in a historic district
Listing and Financial Details
- Assessor Parcel Number 28-37-03-83-0000b.0-0002.00
Community Details
Overview
- Association fees include pest control, trash
- Karen Gunnbardot Cam Association, Phone Number (321) 394-7750
- Crane Creek Landing Townhomes Subdivision
- Maintained Community
Recreation
- Community Pool
Pet Policy
- Breed Restrictions
Security
- Phone Entry
- Fire and Smoke Detector
Ownership History
Purchase Details
Home Financials for this Owner
Home Financials are based on the most recent Mortgage that was taken out on this home.Purchase Details
Home Financials for this Owner
Home Financials are based on the most recent Mortgage that was taken out on this home.Similar Homes in the area
Home Values in the Area
Average Home Value in this Area
Purchase History
| Date | Type | Sale Price | Title Company |
|---|---|---|---|
| Warranty Deed | $410,500 | Prestige Ttl Of Brevard Llc | |
| Warranty Deed | $349,000 | Alliance Title Insurance Age |
Mortgage History
| Date | Status | Loan Amount | Loan Type |
|---|---|---|---|
| Previous Owner | $344,715 | VA | |
| Previous Owner | $336,523 | VA |
Property History
| Date | Event | Price | Change | Sq Ft Price |
|---|---|---|---|---|
| 07/14/2025 07/14/25 | Sold | $548,000 | -4.5% | $261 / Sq Ft |
| 04/30/2025 04/30/25 | Price Changed | $574,000 | -2.5% | $273 / Sq Ft |
| 03/31/2025 03/31/25 | For Sale | $589,000 | +43.5% | $280 / Sq Ft |
| 06/09/2021 06/09/21 | Sold | $410,500 | -2.0% | $195 / Sq Ft |
| 04/22/2021 04/22/21 | Pending | -- | -- | -- |
| 03/20/2021 03/20/21 | Price Changed | $419,000 | -4.6% | $199 / Sq Ft |
| 03/12/2021 03/12/21 | For Sale | $439,000 | +25.8% | $209 / Sq Ft |
| 07/18/2018 07/18/18 | Sold | $349,000 | 0.0% | $166 / Sq Ft |
| 03/06/2018 03/06/18 | For Sale | $349,000 | -- | $166 / Sq Ft |
| 02/27/2018 02/27/18 | Pending | -- | -- | -- |
Tax History Compared to Growth
Tax History
| Year | Tax Paid | Tax Assessment Tax Assessment Total Assessment is a certain percentage of the fair market value that is determined by local assessors to be the total taxable value of land and additions on the property. | Land | Improvement |
|---|---|---|---|---|
| 2023 | $7,249 | $410,210 | $75,000 | $335,210 |
| 2022 | $6,503 | $375,220 | $0 | $0 |
| 2021 | $4,750 | $301,130 | $0 | $0 |
| 2020 | $4,703 | $296,980 | $50,000 | $246,980 |
| 2019 | $4,840 | $294,890 | $50,000 | $244,890 |
| 2018 | $846 | $50,000 | $50,000 | $0 |
| 2017 | $769 | $50,000 | $50,000 | $0 |
| 2016 | $631 | $30,000 | $30,000 | $0 |
Agents Affiliated with this Home
-
Crystal Eisen

Seller's Agent in 2025
Crystal Eisen
Platinum Realty Group Florida
(407) 312-2982
5 in this area
97 Total Sales
-
N
Buyer's Agent in 2025
NON-MLS AGENT
NON MLS
-
M
Seller's Agent in 2021
Melissa Horne
RE/MAX
-
B
Seller's Agent in 2018
Barbara Rumpel
Barbara Rumpel
-
S
Buyer's Agent in 2018
Samara Zitnik
Sea Turtle Real Estate, LLC
Map
Source: Space Coast MLS (Space Coast Association of REALTORS®)
MLS Number: 899320
APN: 28-37-03-83-0000B.0-0002.00
- 603 E New Haven Ave
- 2016 Grant Place Unit 101
- 630 Brothers Ave
- 2106 Vernon Place
- 2100 Vernon Place
- 2101 Vernon Place
- 2013 Vernon Place
- 229 E Melbourne Ave
- 637 E Lincoln Ave
- 1810 Oak St
- 501 E Fee Ave
- 911 E New Haven Ave
- 2310 Bignonia St
- 305 Darrow Ave
- 600 Burr St
- 308 Clayton Ave
- 311 Clayton Ave
- 519 Williams St
- 2511 Lipscomb St
- 1208 E River Dr Unit 401

