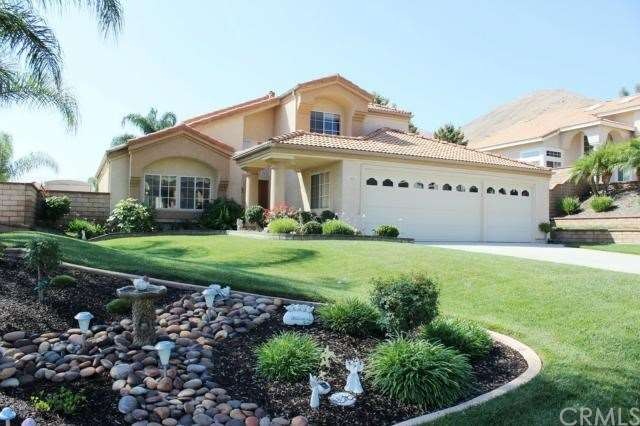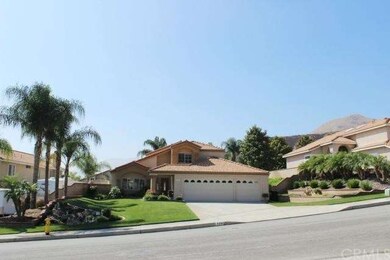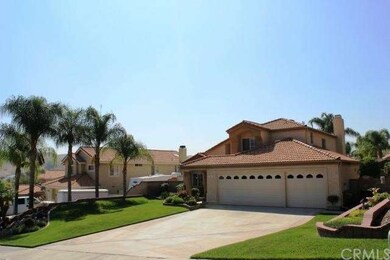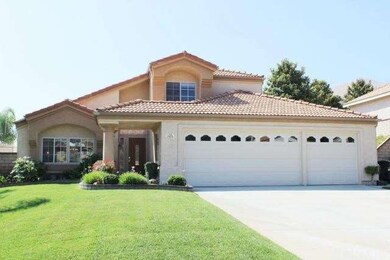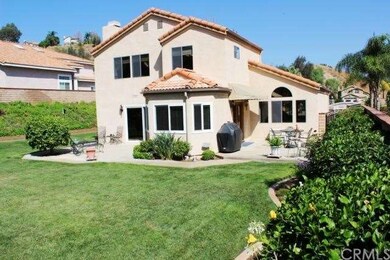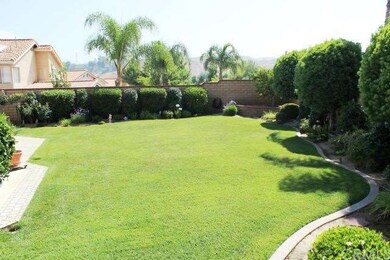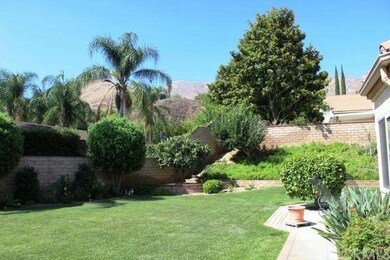
2290 John Matich Dr Colton, CA 92324
Estimated Value: $665,404 - $739,000
Highlights
- Canyon View
- Main Floor Primary Bedroom
- High Ceiling
- Contemporary Architecture
- Bonus Room
- Granite Countertops
About This Home
As of September 2013WoW,Beautifully Upgraded Turnkey Home with Lots & Lots of Symmetrical & Ecstatically designed features.This Owner spent a lot of time & money on every aspect of her home.The front yard is beautifully manicured with Custom masonry brick work in the front, side & backyard.The landscaping has been professional up kept to perfection.The roof was recently inspected & certified with an installation of custom rain gutters & flashings. The rear yard has plenty of room for enjoyment & entertainment with manicured landscaping & storage sheds & a dog run for pets. Once you've past the welcoming entrance of the front newly installed door your eyes will gaze upon the Oak Banister railing & semi-custom Oak Cabinetry throughout the house. The downstairs bedroom is equipped with French doors & oak shutters & personal lavatory.The whole house has custom upgraded panel doors & fixtures. The Kitchen has granite countertops & custom recessed lights w/ dimmer switches.If you like being in the kitchen than this house is yours. The seller has installed Newer upgraded Grohe faucets & fixtures, with a Newer Kohler sink & Maytag Appliances. Each room has Newer quality remote ceiling light fans for cooler circulation & ventilation. Too Many upgrades to list so set your apt. today.
Home Details
Home Type
- Single Family
Est. Annual Taxes
- $5,303
Year Built
- Built in 1989
Lot Details
- 0.26 Acre Lot
- Block Wall Fence
- Sprinklers Throughout Yard
Parking
- 3 Car Attached Garage
Property Views
- Canyon
- Hills
Home Design
- Contemporary Architecture
- Slab Foundation
- Spanish Tile Roof
- Concrete Roof
- Concrete Perimeter Foundation
Interior Spaces
- 2,312 Sq Ft Home
- High Ceiling
- Recessed Lighting
- French Doors
- Sliding Doors
- ENERGY STAR Qualified Doors
- Panel Doors
- Family Room with Fireplace
- Family Room Off Kitchen
- Dining Room
- Bonus Room
Kitchen
- Eat-In Country Kitchen
- Breakfast Area or Nook
- Granite Countertops
Flooring
- Carpet
- Tile
Bedrooms and Bathrooms
- 4 Bedrooms
- Primary Bedroom on Main
- Walk-In Closet
- Mirrored Closets Doors
- Jack-and-Jill Bathroom
- 3 Full Bathrooms
Laundry
- Laundry Room
- Gas Dryer Hookup
Outdoor Features
- Brick Porch or Patio
- Exterior Lighting
- Rain Gutters
Additional Features
- Suburban Location
- Central Heating and Cooling System
Community Details
- No Home Owners Association
Listing and Financial Details
- Tax Lot 21
- Tax Tract Number 12570
- Assessor Parcel Number 1178301340000
Ownership History
Purchase Details
Home Financials for this Owner
Home Financials are based on the most recent Mortgage that was taken out on this home.Purchase Details
Home Financials for this Owner
Home Financials are based on the most recent Mortgage that was taken out on this home.Purchase Details
Similar Homes in the area
Home Values in the Area
Average Home Value in this Area
Purchase History
| Date | Buyer | Sale Price | Title Company |
|---|---|---|---|
| Mejia Jose A | -- | Fidelity National Title Co | |
| Mejia Jose A | $360,000 | Fidelity National Title Co | |
| Scharmer Jeanne E | -- | -- |
Mortgage History
| Date | Status | Borrower | Loan Amount |
|---|---|---|---|
| Open | Media Jose A | $492,000 | |
| Closed | Mejia Jose A | $351,074 | |
| Closed | Mejia Jose A | $353,479 |
Property History
| Date | Event | Price | Change | Sq Ft Price |
|---|---|---|---|---|
| 09/20/2013 09/20/13 | Sold | $360,000 | +4.3% | $156 / Sq Ft |
| 08/09/2013 08/09/13 | Pending | -- | -- | -- |
| 07/29/2013 07/29/13 | For Sale | $345,000 | -- | $149 / Sq Ft |
Tax History Compared to Growth
Tax History
| Year | Tax Paid | Tax Assessment Tax Assessment Total Assessment is a certain percentage of the fair market value that is determined by local assessors to be the total taxable value of land and additions on the property. | Land | Improvement |
|---|---|---|---|---|
| 2024 | $5,303 | $432,658 | $115,375 | $317,283 |
| 2023 | $5,317 | $424,175 | $113,113 | $311,062 |
| 2022 | $5,243 | $415,858 | $110,895 | $304,963 |
| 2021 | $9,580 | $407,704 | $108,721 | $298,983 |
| 2020 | $5,372 | $403,523 | $107,606 | $295,917 |
| 2019 | $5,228 | $395,611 | $105,496 | $290,115 |
| 2018 | $5,144 | $387,853 | $103,427 | $284,426 |
| 2017 | $4,966 | $380,248 | $101,399 | $278,849 |
| 2016 | $5,090 | $372,792 | $99,411 | $273,381 |
| 2015 | $4,929 | $367,193 | $97,918 | $269,275 |
| 2014 | $4,760 | $360,000 | $96,000 | $264,000 |
Agents Affiliated with this Home
-
Dan Tovar

Seller's Agent in 2013
Dan Tovar
LEGACY HOMES REAL ESTATE
(951) 316-2159
2 in this area
92 Total Sales
-
Faviola Nieves

Buyer's Agent in 2013
Faviola Nieves
PROSPERITY REAL ESTATE & ASSOC
(626) 214-6696
3 in this area
120 Total Sales
Map
Source: California Regional Multiple Listing Service (CRMLS)
MLS Number: IV13150163
APN: 1178-301-34
- 2285 John Matich Dr
- 0 S Glenwood Unit IV24182465
- 2430 Trail Ct
- 2120 Sunset Ct
- 2162 S Wild Canyon Dr
- 0 Reche Canyon Rd Luane Trail Unit IV25115391
- 158 N La Cadena Dr
- lot 34 Blue Sky Ranchos
- 29 Parcels -29 -30 -32 Broe Rd
- 1168 Santo Antonio Dr
- 1150 Santo Antonio Dr
- 1174 Santo Antonio Dr
- 1170 Santo Antonio Dr
- 1172 Santo Antonio Dr
- 1626 Walter Ct
- 23247 Townsend Dr
- 0 Walter Ct Unit IV25053756
- 3040 Crystal Ridge Ln
- 23994 Prado Ln
- 1605 Walter Ct
- 2290 John Matich Dr
- 2300 John Matich Dr
- 2280 John Matich Dr
- 2270 John Matich Dr
- 2225 Crescent Cir
- 2231 Crescent Cir
- 2237 Crescent Cir
- 2301 John Matich Dr
- 2260 John Matich Dr
- 2219 Crescent Cir
- 2275 John Matich Dr
- 0 Hill Ct
- 2319 John Matich Dr
- 2243 Crescent Cir
- 2360 John Matich Dr
- 2213 Crescent Cir
- 2250 John Matich Dr
- 2265 John Matich Dr
- 2141 Hill Ct
- 2141 S Hill Ct
