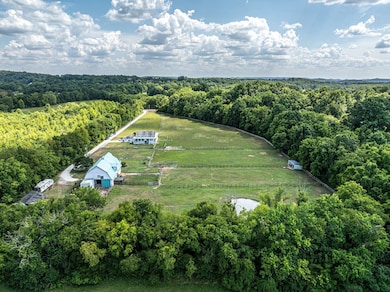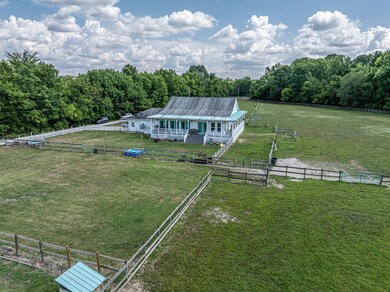
2290 Osburn Rd Arrington, TN 37014
Truine Area NeighborhoodEstimated payment $13,005/month
Highlights
- Home fronts a creek
- 11.21 Acre Lot
- No HOA
- Trinity Elementary School Rated A
- Deck
- Porch
About This Home
Rare Opportunity in Williamson County! Discover this exceptional 11.21-acre farm featuring a beautifully maintained 3-bedroom, 3-bath single-level home with a charming wraparound porch, plus a 2-bedroom, 1.5-bath barndominium offering additional living space or rental potential. The barn is fully equipped with eight stalls, a washroom, shaving shed, and tack room—perfect for equestrian enthusiasts. Both the main home and the barndominium are on separate septic systems and electric meters, offering added convenience and flexibility. The property is fully fenced and cross-fenced, with run-in sheds in two pastures, ideal for livestock. A spring-fed creek adds natural beauty and year-round water access. Additional highlights include: Two separate perk sites for potential expansion Zoned for Mill Creek Elementary & Middle, and Nolensville High School Second address/school zone: 7711 Nolensville Rd, Nolensville High-speed fiber internet available through United Communications Please note: Some plants may not convey or could be divided prior to closing. Property is shown by appointment only.
Listing Agent
Benchmark Realty, LLC Brokerage Phone: 6152021118 License #346651 Listed on: 05/21/2025

Home Details
Home Type
- Single Family
Est. Annual Taxes
- $2,639
Year Built
- Built in 2012
Lot Details
- 11.21 Acre Lot
- Home fronts a creek
- Property is Fully Fenced
- Level Lot
Parking
- 2 Car Garage
- 4 Open Parking Spaces
- Driveway
Home Design
- Shingle Roof
Interior Spaces
- 2,024 Sq Ft Home
- Property has 1 Level
- Combination Dining and Living Room
- Crawl Space
- Dishwasher
Flooring
- Carpet
- Tile
Bedrooms and Bathrooms
- 3 Main Level Bedrooms
- In-Law or Guest Suite
- 3 Full Bathrooms
Outdoor Features
- Deck
- Porch
Schools
- Arrington Elementary School
- Fred J Page Middle School
- Fred J Page High School
Utilities
- Cooling Available
- Central Heating
- Septic Tank
Community Details
- No Home Owners Association
Listing and Financial Details
- Assessor Parcel Number 094086 02300 00018086
Map
Home Values in the Area
Average Home Value in this Area
Tax History
| Year | Tax Paid | Tax Assessment Tax Assessment Total Assessment is a certain percentage of the fair market value that is determined by local assessors to be the total taxable value of land and additions on the property. | Land | Improvement |
|---|---|---|---|---|
| 2024 | $2,639 | $140,375 | $46,700 | $93,675 |
| 2023 | $2,639 | $140,375 | $46,700 | $93,675 |
| 2022 | $2,639 | $140,375 | $46,700 | $93,675 |
| 2021 | $2,639 | $140,375 | $46,700 | $93,675 |
| 2020 | $2,601 | $117,175 | $31,150 | $86,025 |
| 2019 | $2,601 | $117,175 | $31,150 | $86,025 |
| 2018 | $2,519 | $117,175 | $31,150 | $86,025 |
| 2017 | $2,519 | $117,175 | $31,150 | $86,025 |
| 2016 | $2,519 | $117,175 | $31,150 | $86,025 |
| 2015 | -- | $96,150 | $23,300 | $72,850 |
| 2014 | -- | $96,150 | $23,300 | $72,850 |
Property History
| Date | Event | Price | Change | Sq Ft Price |
|---|---|---|---|---|
| 05/21/2025 05/21/25 | For Sale | $2,350,900 | -- | $1,162 / Sq Ft |
Purchase History
| Date | Type | Sale Price | Title Company |
|---|---|---|---|
| Interfamily Deed Transfer | -- | Southland Title | |
| Deed | $35,000 | -- |
Mortgage History
| Date | Status | Loan Amount | Loan Type |
|---|---|---|---|
| Open | $60,000 | Unknown |
Similar Homes in Arrington, TN
Source: Realtracs
MLS Number: 2889627
APN: 086-023.00
- 2236 Osburn Rd
- 1229 Bobwhite Trail
- 417 Sweet Fern Dr
- 326 Crescent Moon Cir
- 859 Novalis St
- 863 Novalis St
- 7631 Nolensville Rd
- 7747 Thayer Rd
- 7743 Thayer Rd
- 7076 Big Oak Ln
- 5500 Jenbreck Ln
- 5504 Jenbreck Ln
- 5704 Nola Dr
- 5716 Nola Dr
- 5712 Nola Dr
- 5801 Brees Place
- 5705 Nola Dr
- 5701 Nola Dr
- 5713 Nola Dr
- 5709 Nola Dr
- 720 Sedley Rd
- 4174 Old Light Cir
- 5157 Murfreesboro Rd
- 7085 Fiddlers Glen Dr
- 5030 Maxwell Landing Dr
- 4758 Jobe Trail
- 2518 Broome St
- 760 Ravensdowne Dr
- 2004 Universe Ct
- 0 High Top Ct
- 720 Stonecastle Place
- 7060 Crimson Leaf Ln
- 9550 Faulkner Square
- 1838 Tiverton Place
- 2201 Anthem Ct
- 104 Hadley Reserve Ct
- 217 Bankside Dr
- 217 Bankside Dr
- 9659 Radiant Jewel Ct
- 506 Lyness Dr






