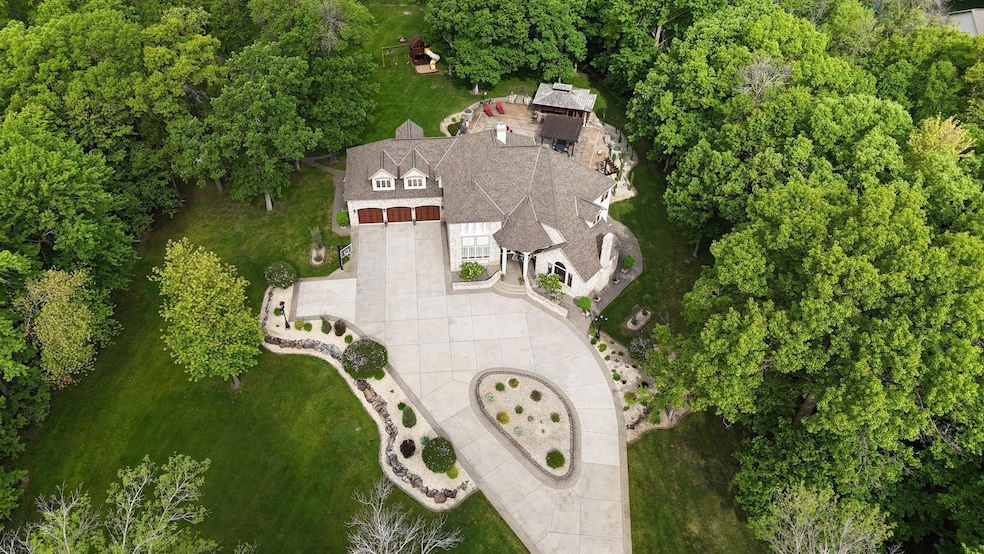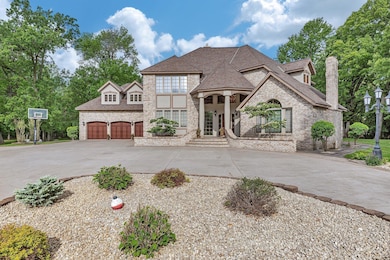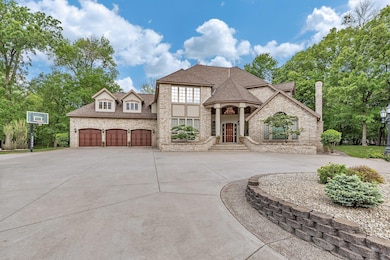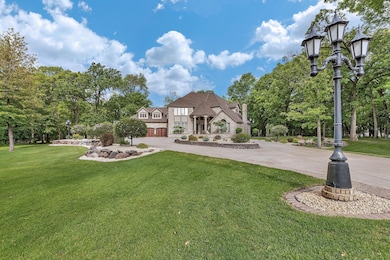22905 Grove Wood Ln Cold Spring, MN 56320
Estimated payment $7,473/month
Highlights
- Wine Cellar
- 436,471 Sq Ft lot
- Mud Room
- Media Room
- Family Room with Fireplace
- No HOA
About This Home
Welcome to a magnificent home tucked away on a very private and wooded 10 acres in the Rocori School District. This is truly an exceptional property and an absolutely stunning custom-built home. Absolutely nothing spared and exceptional materials used throughout! Designed for comfortable living, with perfect functionality and endless entertaining options. Greet your friends and guests from the amazing and grand foyer, featuring a beautiful open spiral staircase. So many areas to relax and unwind from your day. The sunken living room is perfect for reading by the fire. Prepare meals or entertain from the gorgeous and expansive kitchen that features a large a granite island and convenient walk-in pantry. Dining room options include an eat-in kitchen area or the beautiful formal dining room! The main level also includes a separate sitting room with another fireplace, a spacious den for the work from home lifestyle and laundry/mud room. Take the 2nd staircase to you the upper level that features an expansive primary suite with jetted tub, tiled shower, walk-in closet, and double sink vanity. Relax on your private balcony overlooking the backyard! You will also find two additional bedrooms, another full bathroom and a large bonus room. The lower level is something to see! You will walk through a stunning wine tasting room with a 540-bottle wine cellar. You will think you are back in Old Tuscany! Continue on to the wonderful media room, game room and bar area. This lower level also features an exercise room, large storage room, and a potential 4th bedroom. Outside you will find yourself surrounded in nature and relaxing on the spacious paver patio, with a bar house that features a bathroom and wet bar! Enjoy those summer nights at the stone firepit and surround yourself in your private oasis. This is truly a one-of-a-kind, one-owner stunner!
Home Details
Home Type
- Single Family
Est. Annual Taxes
- $14,410
Year Built
- Built in 1996
Lot Details
- 10.02 Acre Lot
- Lot Dimensions are 351x1241x352x1234
- Many Trees
Parking
- 3 Car Attached Garage
- Heated Garage
- Insulated Garage
- Garage Door Opener
Home Design
- Flex
- Pitched Roof
Interior Spaces
- 2-Story Property
- Wet Bar
- Gas Fireplace
- Mud Room
- Wine Cellar
- Family Room with Fireplace
- 3 Fireplaces
- Living Room
- Dining Room
- Media Room
- Den
- Game Room with Fireplace
- Storage Room
- Home Gym
Kitchen
- Walk-In Pantry
- Built-In Oven
- Cooktop
- Microwave
- Dishwasher
- Wine Cooler
- Stainless Steel Appliances
- The kitchen features windows
Bedrooms and Bathrooms
- 4 Bedrooms
Laundry
- Laundry Room
- Dryer
Finished Basement
- Basement Fills Entire Space Under The House
- Drain
Eco-Friendly Details
- Air Exchanger
Utilities
- Forced Air Heating and Cooling System
- Heat Pump System
- 200+ Amp Service
- Well
- Gas Water Heater
- Water Softener is Owned
- Fuel Tank
Listing and Financial Details
- Assessor Parcel Number 76421880002
Community Details
Overview
- No Home Owners Association
- Springwood Estates Subdivision
Amenities
- Billiard Room
Map
Home Values in the Area
Average Home Value in this Area
Tax History
| Year | Tax Paid | Tax Assessment Tax Assessment Total Assessment is a certain percentage of the fair market value that is determined by local assessors to be the total taxable value of land and additions on the property. | Land | Improvement |
|---|---|---|---|---|
| 2025 | $14,418 | $1,111,000 | $146,900 | $964,100 |
| 2024 | $13,630 | $1,103,300 | $163,700 | $939,600 |
| 2023 | $12,094 | $1,055,300 | $159,800 | $895,500 |
| 2022 | $10,830 | $751,400 | $125,800 | $625,600 |
| 2021 | $10,878 | $751,400 | $125,800 | $625,600 |
| 2020 | $11,174 | $730,700 | $125,800 | $604,900 |
| 2019 | $9,668 | $720,900 | $125,800 | $595,100 |
| 2018 | $9,022 | $597,500 | $94,500 | $503,000 |
| 2017 | $8,868 | $554,100 | $92,500 | $461,600 |
| 2016 | $8,056 | $0 | $0 | $0 |
| 2015 | $8,094 | $0 | $0 | $0 |
| 2014 | -- | $0 | $0 | $0 |
Property History
| Date | Event | Price | List to Sale | Price per Sq Ft |
|---|---|---|---|---|
| 10/14/2025 10/14/25 | Price Changed | $1,190,000 | -7.8% | $170 / Sq Ft |
| 08/07/2025 08/07/25 | Price Changed | $1,290,000 | -7.2% | $184 / Sq Ft |
| 07/25/2025 07/25/25 | Price Changed | $1,390,000 | -12.6% | $198 / Sq Ft |
| 06/17/2025 06/17/25 | Price Changed | $1,590,000 | -11.7% | $227 / Sq Ft |
| 05/29/2025 05/29/25 | For Sale | $1,799,900 | -- | $257 / Sq Ft |
Purchase History
| Date | Type | Sale Price | Title Company |
|---|---|---|---|
| Deed | $26,000 | -- |
Source: NorthstarMLS
MLS Number: 6721290
APN: 76.42188.0002
- 22803 Grove Wood Ln
- 12907 Glen Cove Rd
- 21956 123rd Ave
- 14627 Greenwood Cir
- 608 Emma Dr SE
- 22134 Patch Lake Rd
- 11378 230th St
- 115 Rookery Dr
- 391 1st Ave SE
- 1010 2nd Ave SE
- 12865 250th St
- 69 Rookery Dr
- 202 River Oaks Dr
- 138 River Oaks Dr
- 88 Meadow Ln
- 76 Meadow Ln
- 143 E Broadway St
- 123 Eagle Dr
- 36 Meadow Ln
- 106 River Oaks Dr
- 100 River Oaks Dr N
- 1160 W Wind Rd
- 319 11th Ave S
- 1055 College Ave S
- 209 Keystone Ct
- 58 Joymar Dr
- 16 Belmar St
- 10 Belmar St
- 46 Joymar Dr
- 332 Cypress Dr
- 151 5th Ave SE
- 24 College Ave N
- 535 Northland Dr
- 907 3rd Ave NE
- 690 Prosper Dr
- 2950 Nottingham Rd S
- 3275 40th Ave S
- 813 7th St S
- 2005 Frontage Rd N
- 765 Savanna Ave







