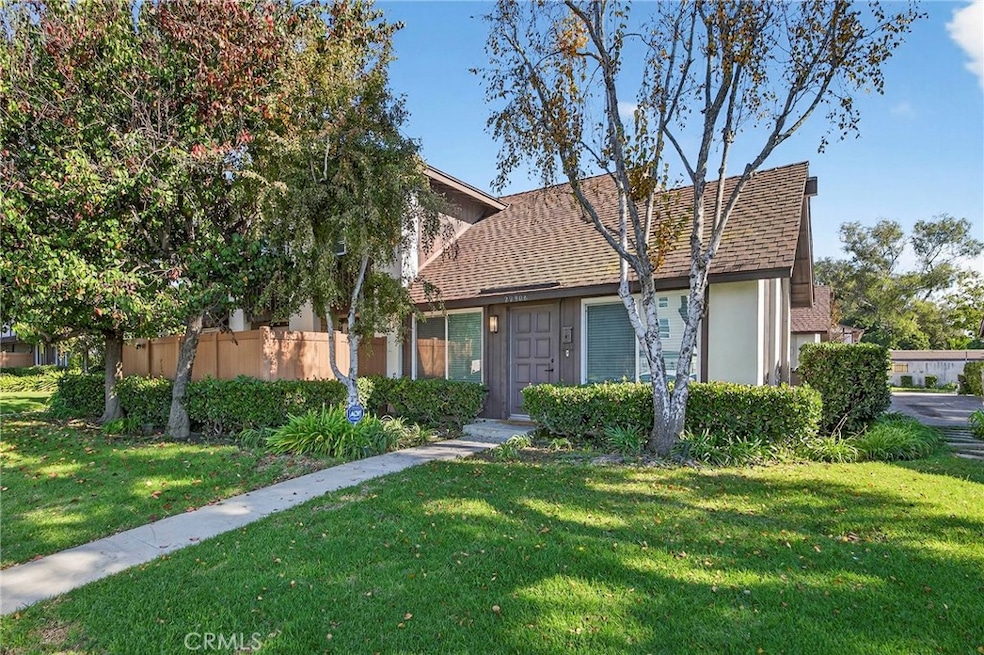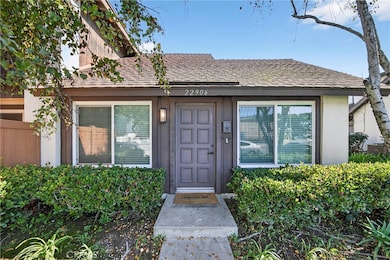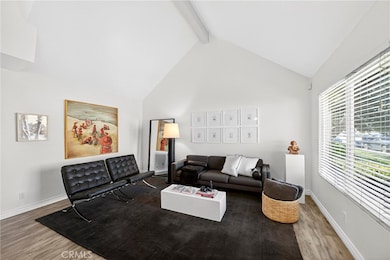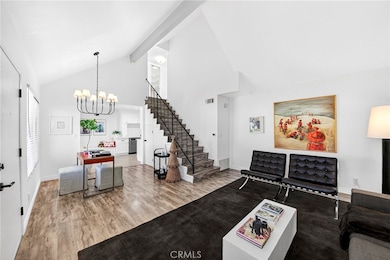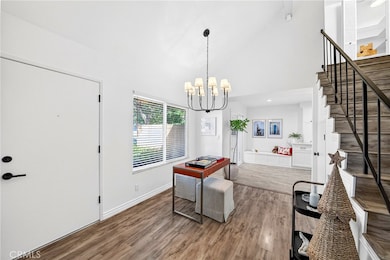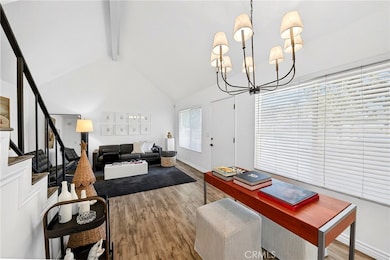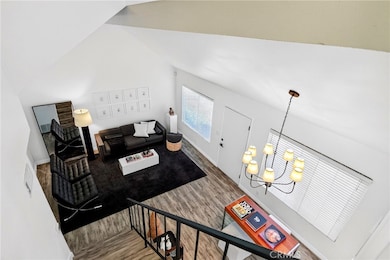22906 S Vermont Ave Torrance, CA 90502
West Carson NeighborhoodEstimated payment $4,282/month
Highlights
- No Units Above
- Open Floorplan
- L-Shaped Dining Room
- Updated Kitchen
- Cathedral Ceiling
- Corian Countertops
About This Home
Discover contemporary living in this beautifully remodeled 3-bedroom, 2-bathroom condo, designed with a bright, open-concept flow that maximizes both space and natural light. The spacious main floor boasts high ceilings and features a seamless, stylish transition between the primary living/dining areas and the kitchen, unified by attractive wide-plank grey wood-look flooring. The kitchen effortlessly blends style and function, equipped with high-end features including crisp white cabinetry, sleek black fixtures, and KitchenAid stainless steel appliances. Features a spectacular custom-built-in white window bench adjacent to the kitchen, creating a cozy and flexible dining or reading area. The master is equally impressive with a generous walk-in closet and a luxurious bathroom featuring a dual-sink vanity. For added convenience, the home includes a separate laundry room and an attached two-car garage with direct access. Outside, the private, fenced patio is ideal for relaxation with its durable concrete slab floor and natural shade from mature trees overhead. Best of all, this home is conveniently located close to the freeway, placing you just minutes from local markets and favorite restaurants, offering the perfect blend of sophisticated interiors, comfort, and unparalleled practicality.
Listing Agent
The Realestate Group Brokerage Phone: 310-972-1800 License #01460605 Listed on: 11/26/2025

Townhouse Details
Home Type
- Townhome
Est. Annual Taxes
- $5,081
Year Built
- Built in 1973
Lot Details
- 9,559 Sq Ft Lot
- No Units Above
- No Units Located Below
- Two or More Common Walls
- Vinyl Fence
- Sprinkler System
- Front Yard
HOA Fees
- $432 Monthly HOA Fees
Parking
- 2 Car Attached Garage
- Parking Available
- Side by Side Parking
- Garage Door Opener
Home Design
- Entry on the 1st floor
- Turnkey
Interior Spaces
- 1,113 Sq Ft Home
- 2-Story Property
- Open Floorplan
- Cathedral Ceiling
- Ceiling Fan
- Recessed Lighting
- Double Pane Windows
- Blinds
- Sliding Doors
- L-Shaped Dining Room
- Laminate Flooring
- Neighborhood Views
- Laundry Room
Kitchen
- Updated Kitchen
- Eat-In Kitchen
- Electric Oven
- Electric Cooktop
- Free-Standing Range
- Microwave
- Dishwasher
- Corian Countertops
- Self-Closing Drawers
Bedrooms and Bathrooms
- 3 Bedrooms
- All Upper Level Bedrooms
- Walk-In Closet
- Mirrored Closets Doors
- Remodeled Bathroom
- Dual Sinks
- Private Water Closet
- Bathtub with Shower
- Exhaust Fan In Bathroom
Home Security
Accessible Home Design
- Doors swing in
Outdoor Features
- Enclosed Patio or Porch
- Exterior Lighting
Utilities
- Central Heating
- Water Heater
- Cable TV Available
Listing and Financial Details
- Tax Lot 1-12
- Tax Tract Number 30803
- Assessor Parcel Number 7407001064
- $486 per year additional tax assessments
Community Details
Overview
- Front Yard Maintenance
- 48 Units
- Harbor Villa Townhomes Association, Phone Number (310) 294-5370
- Habor Villa Management HOA
Security
- Carbon Monoxide Detectors
- Fire and Smoke Detector
Map
Home Values in the Area
Average Home Value in this Area
Tax History
| Year | Tax Paid | Tax Assessment Tax Assessment Total Assessment is a certain percentage of the fair market value that is determined by local assessors to be the total taxable value of land and additions on the property. | Land | Improvement |
|---|---|---|---|---|
| 2025 | $5,081 | $394,591 | $189,637 | $204,954 |
| 2024 | $5,081 | $386,855 | $185,919 | $200,936 |
| 2023 | $4,991 | $379,271 | $182,274 | $196,997 |
| 2022 | $4,749 | $371,835 | $178,700 | $193,135 |
| 2021 | $4,697 | $364,546 | $175,197 | $189,349 |
| 2019 | $4,546 | $353,735 | $170,001 | $183,734 |
| 2018 | $4,485 | $346,800 | $166,668 | $180,132 |
| 2016 | $2,004 | $145,528 | $29,126 | $116,402 |
| 2015 | $1,968 | $143,343 | $28,689 | $114,654 |
| 2014 | $1,966 | $140,537 | $28,128 | $112,409 |
Property History
| Date | Event | Price | List to Sale | Price per Sq Ft |
|---|---|---|---|---|
| 11/26/2025 11/26/25 | For Sale | $649,000 | 0.0% | $583 / Sq Ft |
| 02/21/2018 02/21/18 | Rented | $2,400 | 0.0% | -- |
| 12/22/2017 12/22/17 | For Rent | $2,400 | -- | -- |
Purchase History
| Date | Type | Sale Price | Title Company |
|---|---|---|---|
| Interfamily Deed Transfer | -- | Priority Title | |
| Grant Deed | $340,000 | Priority Title | |
| Corporate Deed | $110,000 | First American Title | |
| Grant Deed | -- | First Southwestern Title Co | |
| Trustee Deed | $115,000 | First Southwestern Title Co |
Mortgage History
| Date | Status | Loan Amount | Loan Type |
|---|---|---|---|
| Open | $340,000 | Purchase Money Mortgage | |
| Previous Owner | $106,600 | FHA |
Source: California Regional Multiple Listing Service (CRMLS)
MLS Number: SB25266472
APN: 7407-001-064
- 22832 Menlo Ave
- 803 W 228th St Unit 1
- 23204 Sesame St Unit C
- 22728 Figueroa St Unit 37
- 1054 Park Circle Dr
- 23311 Sesame St
- 1126 W 228th St Unit 16
- 22607 Meyler St
- 23334 Sesame St Unit E
- 23304 Sesame St Unit 16R
- 22333 Harbor Ridge Ln Unit 3
- 22335 S Vermont Ave Unit 10
- 1201 W 228th St Unit 16
- 826 Coriander Dr Unit D
- 832 Coriander Dr Unit D
- 832 Coriander Dr Unit E
- 23033 Alexandria Ave
- 23238 Marigold Ave
- Plan 1 at Marigold 10 Townhomes
- 23300 Marigold Ave Unit Z-103
- 22707 S Figueroa St
- 22628 Figueroa St
- 23302 Sesame St Unit 15C
- 22618 Figueroa St
- 22433 S Vermont Ave
- 1126 W 228th St Unit 34
- 1126 W 228th St
- 23302 Marigold Ave Unit Y-204
- 1123 Sepulveda Blvd Unit J-203
- 1311 W Sepulveda Blvd
- 22027 S Vermont Ave
- 22003 S Vermont Ave
- 23818 S Figueroa St Unit FL0-ID7042A
- 23502 Nicolle Ave
- 1415 W 227th St Unit 1415
- 1445 W 227th St Unit 9
- 1525 W 226th St
- 1536 W 226th St
- 1612 W 226th St Unit C
- 1603 W 224th St Unit 17
