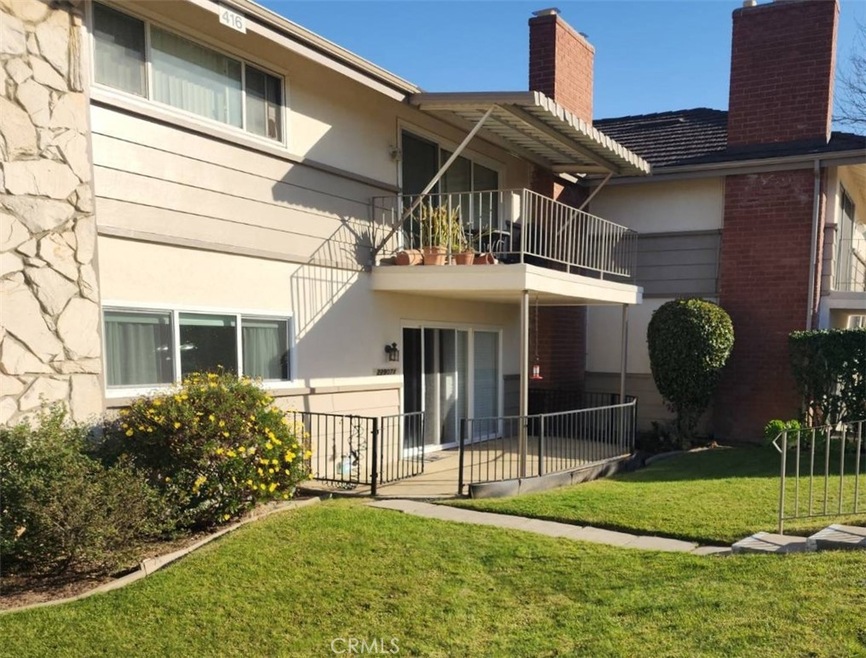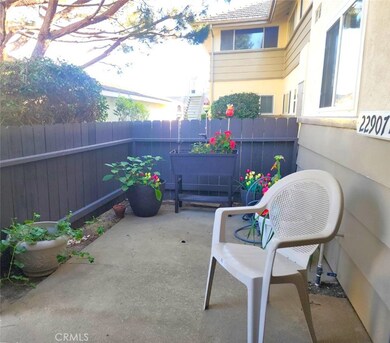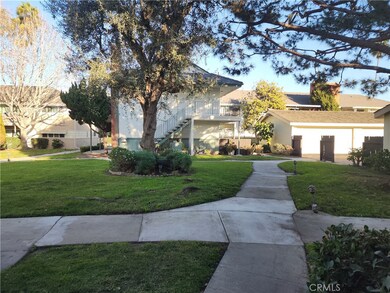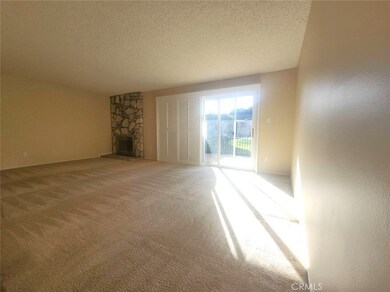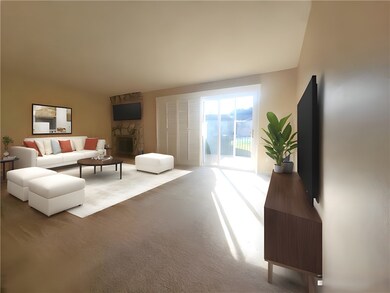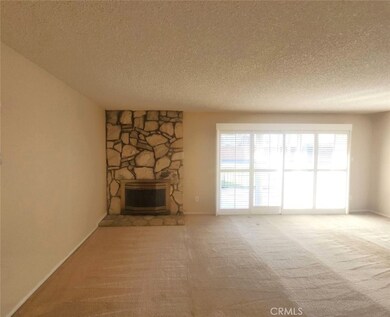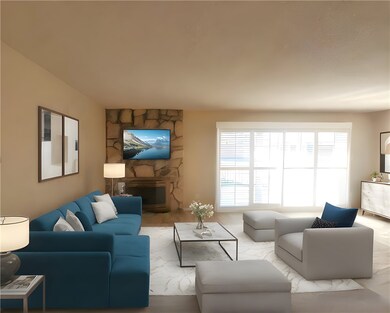
22907 Nadine Cir Unit A Torrance, CA 90505
Del Amo NeighborhoodEstimated payment $3,737/month
Highlights
- Golf Course Community
- Filtered Pool
- Sauna
- Fitness Center
- Home fronts a lagoon or estuary
- Senior Community
About This Home
This is a Lovely First Floor 2 Bedroom 1 and 1/2 Bath Condo in the Highly Sought After New Horizons 55+ Neighborhood. This is one of the Best Locations in the complex. Very Peaceful and Quiet. Updated Kitchen, with Newer Cabinets and Beautiful Tile Counters, Wood Flooring, and All Appliances. Gorgeous Courtyard View from the Kitchen Window.Dual pane Windows Throughout. Newer Updated Bath with Walk In Shower. Master Bedroom has en suite Half Bath. Side By Side Washer and Dryer and All Appliances stay with the property. Very Private Back Yard with fenced Large Patio. Great Parking right outside your back door and comes with a detached Garage. New Horizons comes with so many amenities: Golf Course, Driving Cage, Putting Green, Swimming Pools, Hot Tub, Saunas, Showers, Lockers, Art and Ceramics Facility, A Complete Wood Shop, Table Tennis Room, Tennis Court, Full Gym and most importantly a Pickle Ball Court. It also has Meeting Rooms, Community Town Hall/Banquet Room, with Stage and PA, Library, a Huge Billiard Room, and Park-like Barbecue Area. Golf Room, Card Rooms and Puzzle Room round out this Wondrous Tight-Knit Community. This is an adult playground with everything you can imagine. People Live Long and Prosper Here; It should be on the Blue Zone Map. Great Home Owners Association with Full time staff of Gardeners, Painters and Maintenance workers keep this place in tip top shape.
Listing Agent
Nick Blaney, Broker Brokerage Email: nickblaney1@gmail.com License #01377354
Property Details
Home Type
- Condominium
Est. Annual Taxes
- $1,019
Year Built
- Built in 1963 | Remodeled
Lot Details
- Home fronts a lagoon or estuary
- Two or More Common Walls
- Front and Back Yard Sprinklers
- Back and Front Yard
HOA Fees
- $532 Monthly HOA Fees
Parking
- 1 Car Garage
- Parking Available
- Side by Side Parking
- Garage Door Opener
- Combination Of Materials Used In The Driveway
- Shared Driveway
- Assigned Parking
Property Views
- Park or Greenbelt
- Courtyard
Home Design
- Midcentury Modern Architecture
- Slab Foundation
- Wood Siding
- Stucco
Interior Spaces
- 950 Sq Ft Home
- 2-Story Property
- Track Lighting
- Wood Burning Fireplace
- Double Pane Windows
- Awning
- Plantation Shutters
- Window Screens
- Family Room Off Kitchen
- Living Room with Fireplace
- Sauna
- Pest Guard System
Kitchen
- Open to Family Room
- Eat-In Kitchen
- Breakfast Bar
- Electric Oven
- Electric Range
- Dishwasher
- Tile Countertops
Flooring
- Wood
- Carpet
Bedrooms and Bathrooms
- 1 Bedroom | 2 Main Level Bedrooms
- All Bedrooms Down
- Primary Bedroom Suite
- Jack-and-Jill Bathroom
- Bathroom on Main Level
- Walk-in Shower
Laundry
- Laundry Room
- Dryer
- Washer
- 220 Volts In Laundry
Pool
- Filtered Pool
- Heated In Ground Pool
- Exercise
- Heated Spa
- In Ground Spa
- Gunite Pool
- Gunite Spa
- Fence Around Pool
- Pool Tile
Outdoor Features
- Enclosed patio or porch
- Exterior Lighting
- Separate Outdoor Workshop
- Outdoor Storage
- Rain Gutters
Utilities
- Radiant Heating System
- Electric Water Heater
- Cable TV Available
Additional Features
- No Interior Steps
- Suburban Location
Listing and Financial Details
- Earthquake Insurance Required
- Tax Lot 1-4
- Tax Tract Number 28757
- Assessor Parcel Number 7369004034
- $288 per year additional tax assessments
Community Details
Overview
- Senior Community
- Front Yard Maintenance
- 600 Units
- New Horizons Sb Association, Phone Number (310) 325-3080
- Pmp HOA
- Maintained Community
- Greenbelt
Amenities
- Outdoor Cooking Area
- Community Barbecue Grill
- Picnic Area
- Sauna
- Clubhouse
- Banquet Facilities
- Billiard Room
- Meeting Room
- Card Room
- Recreation Room
- Community Storage Space
Recreation
- Golf Course Community
- Tennis Courts
- Pickleball Courts
- Ping Pong Table
- Fitness Center
- Community Pool
- Community Spa
Pet Policy
- Pets Allowed
Security
- Resident Manager or Management On Site
- Controlled Access
- Carbon Monoxide Detectors
- Fire and Smoke Detector
Map
Home Values in the Area
Average Home Value in this Area
Tax History
| Year | Tax Paid | Tax Assessment Tax Assessment Total Assessment is a certain percentage of the fair market value that is determined by local assessors to be the total taxable value of land and additions on the property. | Land | Improvement |
|---|---|---|---|---|
| 2024 | $1,019 | $72,872 | $15,620 | $57,252 |
| 2023 | $1,004 | $71,444 | $15,314 | $56,130 |
| 2022 | $989 | $70,044 | $15,014 | $55,030 |
| 2021 | $963 | $68,671 | $14,720 | $53,951 |
| 2019 | $936 | $66,636 | $14,285 | $52,351 |
| 2018 | $897 | $65,330 | $14,005 | $51,325 |
| 2016 | $846 | $62,795 | $13,462 | $49,333 |
| 2015 | $828 | $61,852 | $13,260 | $48,592 |
| 2014 | $818 | $60,642 | $13,001 | $47,641 |
Property History
| Date | Event | Price | Change | Sq Ft Price |
|---|---|---|---|---|
| 01/24/2025 01/24/25 | For Sale | $560,000 | -- | $589 / Sq Ft |
Purchase History
| Date | Type | Sale Price | Title Company |
|---|---|---|---|
| Grant Deed | $130,000 | Investors Title Company |
Mortgage History
| Date | Status | Loan Amount | Loan Type |
|---|---|---|---|
| Open | $150,000 | Credit Line Revolving |
Similar Homes in Torrance, CA
Source: California Regional Multiple Listing Service (CRMLS)
MLS Number: SB25007813
APN: 7369-004-034
- 22907 Nadine Cir Unit A
- 22723 Maple Ave
- 23026 Nadine Cir Unit B
- 3503 W 228th Place
- 22741 Nadine Cir Unit B
- 22640 Benner Ave
- 3120 Sepulveda Blvd Unit 216
- 2731 W 233rd St
- 2711 W 233rd St
- 23119 Los Codona Ave
- 22902 Fern Ave
- 2646 W 230th Place
- 2300 Maple Ave Unit 11
- 2300 Maple Ave Unit 140
- 2800 Plaza Del Amo Unit 458
- 2800 Plaza Del Amo Unit 142
- 2800 Plaza Del Amo Unit 84
- 2800 Plaza Del Amo Unit 506
- 22605 Elm Ave
- 3101 Plaza Del Amo Unit 53
