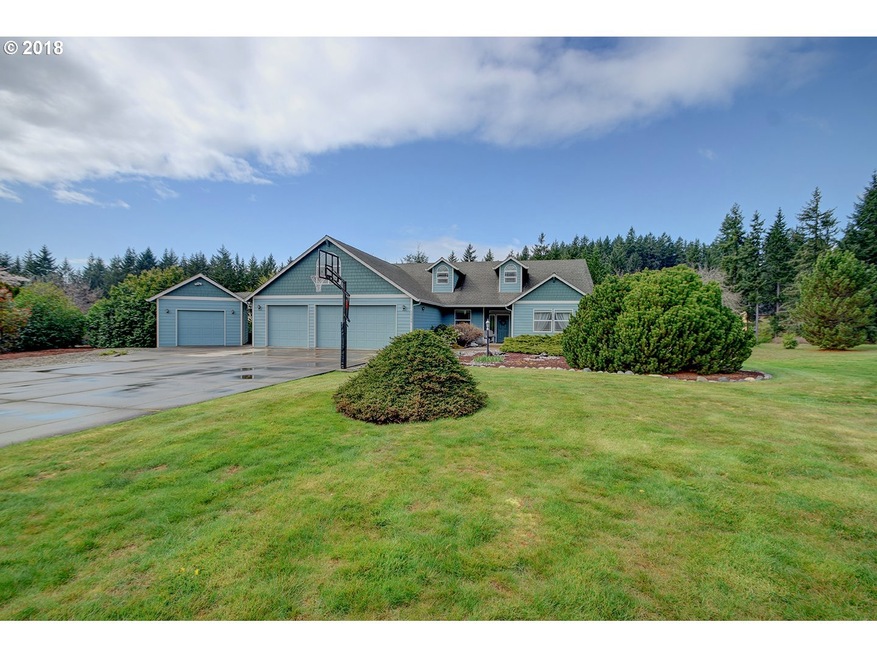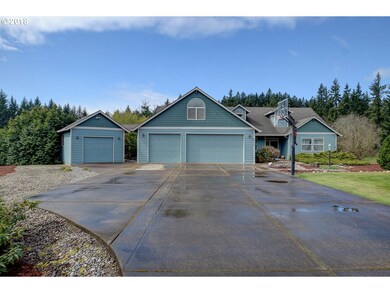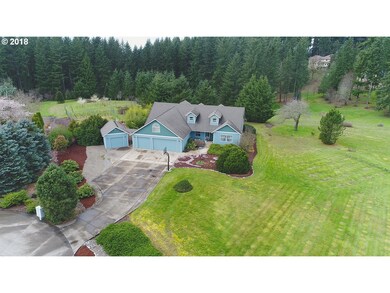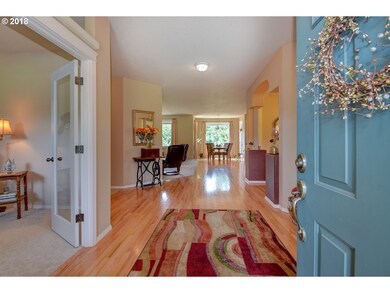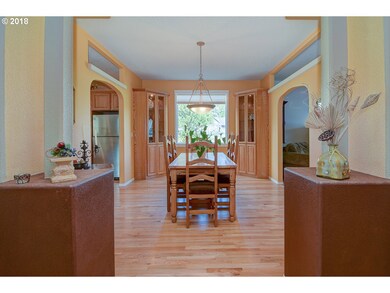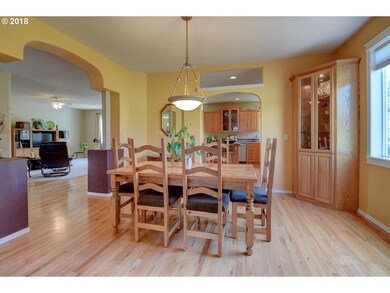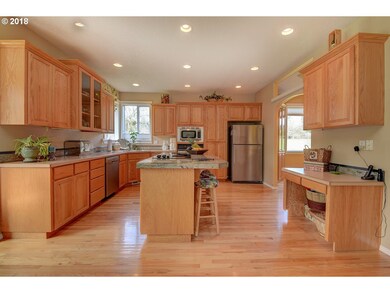
$1,200,000
- 5 Beds
- 3.5 Baths
- 4,171 Sq Ft
- 19406 NE 232nd Ave
- Brush Prairie, WA
Original owner custom built this 2 story home with daylight basement & positioned the home on the 3.83 private acres to take advantage of the beautiful territorial views, SW exposure, & maximize use of the acreage. Located in desirable Valley View neighborhood & no HOA dues. Upon entering the home you are greeted with a dramatic, 20’ high, Foyer with an impressive, curved, open-rail wrought
Connie Bovee Windermere Northwest Living
