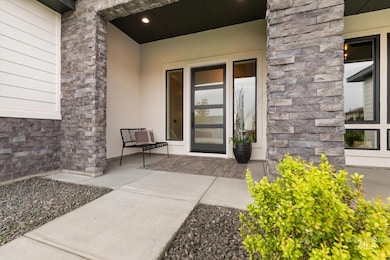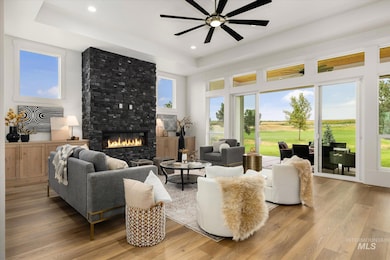22909 Cirrus View Ct Caldwell, ID 83607
Estimated payment $5,924/month
Highlights
- Golf Course Community
- RV Access or Parking
- Quartz Countertops
- New Construction
- Great Room
- Den
About This Home
Get up to $50K now thru 12/31/2025. Experience exceptional craftsmanship in this new construction home by Swaggart Builders, perfectly situated on the 2nd hole of the Timberstone Golf Course. This functional floor plan features 3 bedrooms, 2.5 baths, and a dedicated home office. The open-concept living area is designed to impress, with soaring ceilings, abundant natural light, and high-end finishes throughout. The gourmet kitchen serves as the heart of the home, boasting a large waterfall island and a spacious walk-in butler's pantry. A standout feature is the attached 42-foot RV garage, complete with a 14-foot main door, an 8-foot rear pull-through door, and durable epoxy floors, offering ample space for all your vehicles and toys. Step outside to the large covered patio to enjoy serene golf course views. This home combines functional design with an unbeatable location. Schedule your private tour today!
Home Details
Home Type
- Single Family
Est. Annual Taxes
- $1,360
Year Built
- Built in 2025 | New Construction
Lot Details
- 0.67 Acre Lot
- Cul-De-Sac
- Drip System Landscaping
- Sprinkler System
- Garden
HOA Fees
- $42 Monthly HOA Fees
Parking
- 4 Car Attached Garage
- Drive Through
- Driveway
- Open Parking
- RV Access or Parking
Home Design
- Frame Construction
- Composition Roof
- HardiePlank Type
- Stucco
- Stone
Interior Spaces
- 2,977 Sq Ft Home
- 1-Story Property
- Plumbed for Central Vacuum
- Gas Fireplace
- Great Room
- Family Room
- Formal Dining Room
- Den
- Crawl Space
- Property Views
Kitchen
- Breakfast Bar
- Walk-In Pantry
- Built-In Double Oven
- Gas Oven
- Built-In Range
- Microwave
- Dishwasher
- Kitchen Island
- Quartz Countertops
- Disposal
Bedrooms and Bathrooms
- 3 Main Level Bedrooms
- En-Suite Primary Bedroom
- Walk-In Closet
- 3 Bathrooms
- Double Vanity
Outdoor Features
- Covered Patio or Porch
Schools
- West Canyon Elementary School
- Vallivue Middle School
- Vallivue High School
Utilities
- Forced Air Heating and Cooling System
- Heating System Uses Natural Gas
- Shared Well
- Gas Water Heater
- Septic Tank
- High Speed Internet
- Cable TV Available
Listing and Financial Details
- Assessor Parcel Number R3654410300
Community Details
Recreation
- Golf Course Community
Map
Home Values in the Area
Average Home Value in this Area
Tax History
| Year | Tax Paid | Tax Assessment Tax Assessment Total Assessment is a certain percentage of the fair market value that is determined by local assessors to be the total taxable value of land and additions on the property. | Land | Improvement |
|---|---|---|---|---|
| 2025 | $1,360 | $247,130 | $247,130 | -- |
| 2024 | $1,360 | $247,130 | $247,130 | -- |
| 2023 | $1,167 | $177,930 | $177,930 | -- |
| 2022 | $1,167 | $210,240 | $210,240 | $0 |
| 2021 | $673 | $78,750 | $78,750 | $0 |
| 2020 | $722 | $67,050 | $67,050 | $0 |
| 2019 | $607 | $50,400 | $50,400 | $0 |
| 2018 | $514 | $0 | $0 | $0 |
| 2017 | $496 | $0 | $0 | $0 |
| 2016 | $599 | $0 | $0 | $0 |
| 2015 | $682 | $0 | $0 | $0 |
| 2014 | $614 | $42,000 | $42,000 | $0 |
Property History
| Date | Event | Price | List to Sale | Price per Sq Ft | Prior Sale |
|---|---|---|---|---|---|
| 09/04/2025 09/04/25 | For Sale | $1,100,000 | +1417.2% | $369 / Sq Ft | |
| 06/20/2019 06/20/19 | Sold | -- | -- | -- | View Prior Sale |
| 05/06/2019 05/06/19 | Pending | -- | -- | -- | |
| 05/06/2019 05/06/19 | For Sale | $72,500 | -- | -- |
Purchase History
| Date | Type | Sale Price | Title Company |
|---|---|---|---|
| Warranty Deed | -- | Fidelity National Title | |
| Warranty Deed | -- | Pioneer Title Canyon | |
| Deed | $197 | None Available |
Mortgage History
| Date | Status | Loan Amount | Loan Type |
|---|---|---|---|
| Open | $685,400 | Construction | |
| Previous Owner | $58,000 | New Conventional |
Source: Intermountain MLS
MLS Number: 98960373
APN: 3654410300
- 22625 Aura Vista Way
- 18018 Artist Way
- 23824 Garrett Ranch Way
- 00 van Slyke Rd
- TBD Upper Pleasant Ridge Rd
- 21474 Ustick Rd
- 24490 Boehner Rd
- 16357 Brunello Ct
- TBD Boehner Rd
- 000 Lower Pleasant Ridge Rd
- 13628 Brunello Ct
- TBD Crystal Ln Parcel 2
- TBD Crystal Ln Parcel 3
- 22455 Hoskins Rd
- TBD Fran Ln
- 19234 Top Rd
- 19250 Quarter Mile Ln
- 19276 Quarter Mile Ln
- 00 Allendale Rd
- TBD Simplot Blvd
- 15916 Hill Top Cir
- 2709 Wildwood Cir
- 2709 Wildwood Cir
- 2709 Wildwood Cir
- 616 Main St
- 1505 Indian Springs St
- 605 E Elgin St
- 1914 Cambridge St
- 16605 Sadie Ave
- 1508 Hope Ln
- 1506 Rochester St Unit 102
- 2707 Colfax Dr
- 2507 Orogrande Ln
- 13671 Pensacola St Unit ID1250623P
- 4107 Laster Ln
- 12665 Lignite Dr
- 12086 W Greenstone St
- 1123 Drexel Hill Ave
- 116 S Kcid Rd
- 401 Canyon Village Ln







