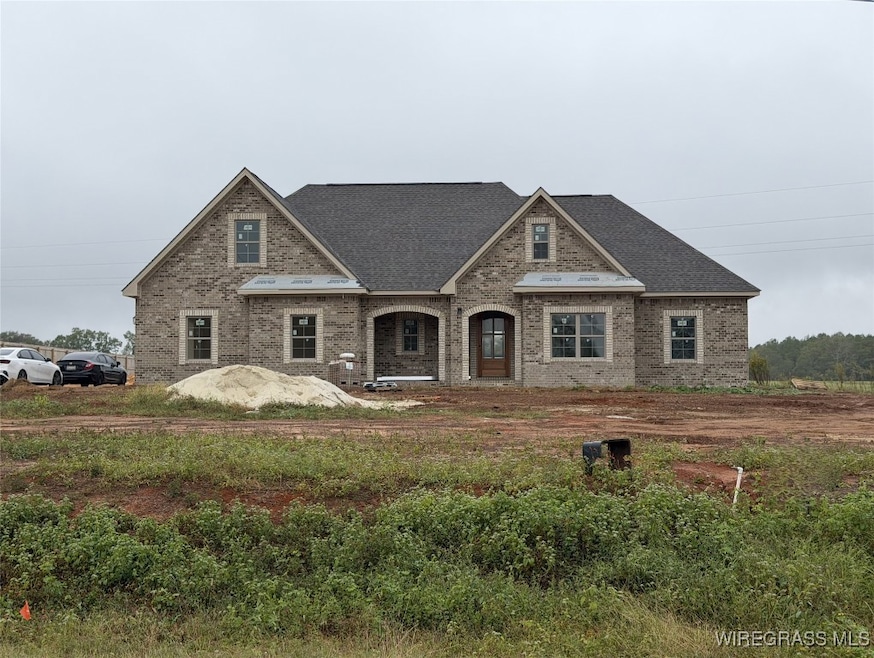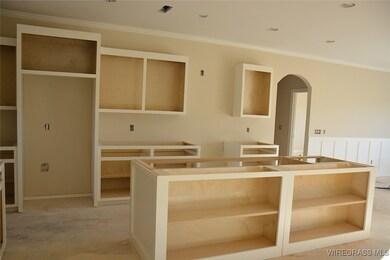2291 County Road 711 Enterprise, AL 36330
Estimated payment $3,273/month
Highlights
- Under Construction
- Mature Trees
- Covered Patio or Porch
- Pinedale Elementary School Rated 9+
- 1 Fireplace
- 2 Car Attached Garage
About This Home
This beautiful all-brick new construction home is located close to town and sits on 1.08 acres. Located in the desirable Blanton Pass Subdivision, this property features 5 bedrooms, 4 bathrooms, an open floor plan, split bedroom arrangement, vinyl plank flooring throughout, and an attached 2-car garage. On the main floor of the home is the primary bedroom and bathroom located on one side of the home, on the other side of the home are 3 other bedrooms with one having its own bathroom. Upstairs, is the 5th bedroom with a closet and its own bathroom. Don't miss your chance to view this 2,561 sq. ft. home today! Seller is a licensed real estate agent in the State of Alabama.
Home Details
Home Type
- Single Family
Year Built
- Built in 2025 | Under Construction
Lot Details
- 1.08 Acre Lot
- Lot Dimensions are 226.66x265.59x469.63
- Level Lot
- Mature Trees
- Wooded Lot
Parking
- 2 Car Attached Garage
Home Design
- Brick Exterior Construction
- Slab Foundation
Interior Spaces
- 2,561 Sq Ft Home
- 2-Story Property
- 1 Fireplace
- Double Pane Windows
- Washer and Dryer Hookup
Bedrooms and Bathrooms
- 5 Bedrooms
- Walk-In Closet
- 4 Full Bathrooms
- Separate Shower
Schools
- New Brockton Elementary School
- New Brockton High Middle School
- New Brockton High School
Utilities
- Cooling Available
- Central Heating
- Heat Pump System
- Electric Water Heater
- Septic Tank
Additional Features
- Covered Patio or Porch
- Outside City Limits
Community Details
- Built by NEW VISION HOME BUILDERS, LLC
- Blanton Pass Subdivision
Listing and Financial Details
- Home warranty included in the sale of the property
- Assessor Parcel Number 19-16-08-33-0-000-002.012
Map
Home Values in the Area
Average Home Value in this Area
Property History
| Date | Event | Price | List to Sale | Price per Sq Ft |
|---|---|---|---|---|
| 10/23/2025 10/23/25 | For Sale | $525,000 | -- | $205 / Sq Ft |
Source: Wiregrass REALTORS®
MLS Number: 555132
- 0 County Road 711
- 119 County Road 744
- 2013 County Road 711
- 104 Brookestone Dr
- 211 Brookstone Dr
- 213 Brookstone Dr
- 307 Stonechase Dr
- 209 Brookestone Dr
- 202 Brookestone Dr
- 204 Brookestone Dr
- 3.09 acres Lot 10 County Road 711
- 3.09 ac Lot 10 County Road 711
- 2051 County Road 711
- TBD 5 County Road 708
- 123 Brookwood Dr
- 203 New Centre Dr
- 207 Greyfox Trail
- 6022 Boll Weevil Cir
- 128 S Industrial Blvd
- 101 Jackson St
- 100 Farm Creek Rd
- 218 S Main St
- 200A Heron Cove Dr
- 203 Gilbert St
- 103 Apache Dr
- 607 Melbourne Dr
- 229 Charleston Dr
- 505 Briarwood Dr
- 108 Peregrine Way
- 1500 Shellfield Rd
- 1570 Parker Ln
- 25 Courtyard Way
- 202 Ridgeway Dr
- 214 Foxchase Ln
- 108 Fieldstone Dr
- 122 Coral Ln
- 249 Windsor Garden Dr
- 110 Chapelwood Dr
- 7 Sansbury St
- 799 Donnell Blvd







