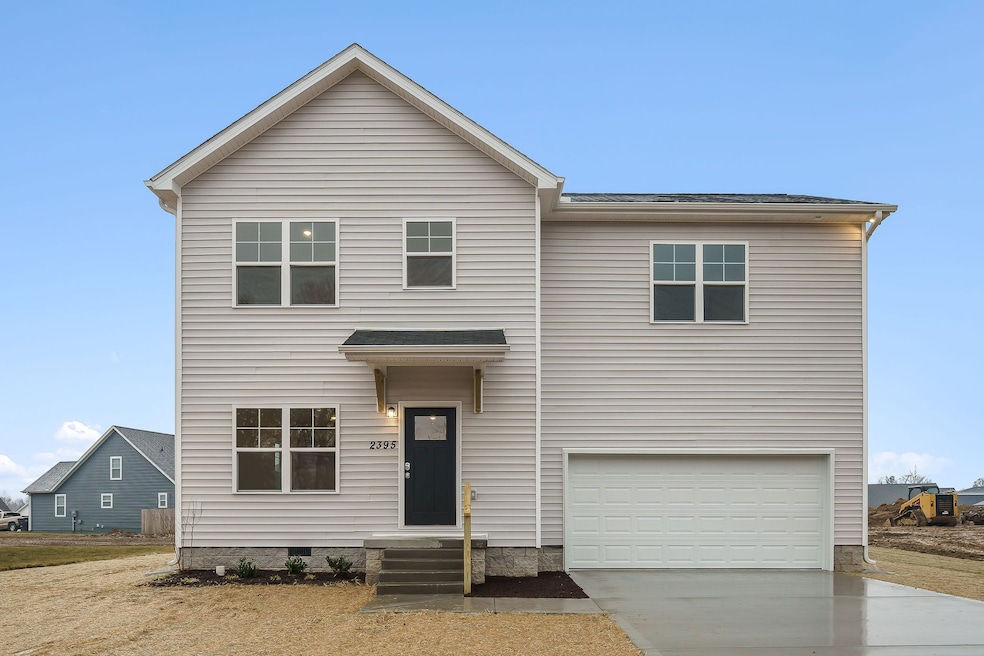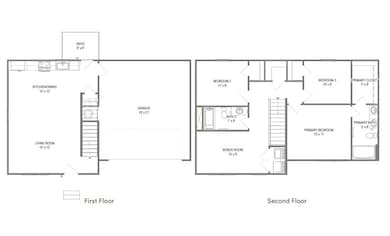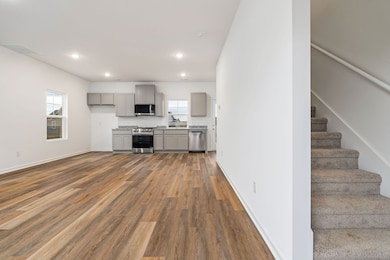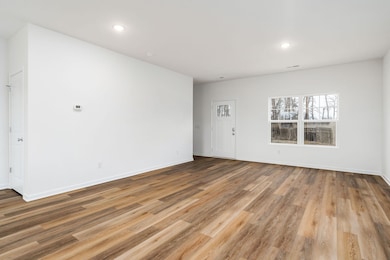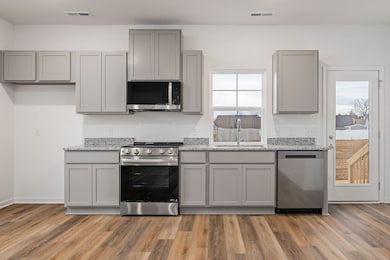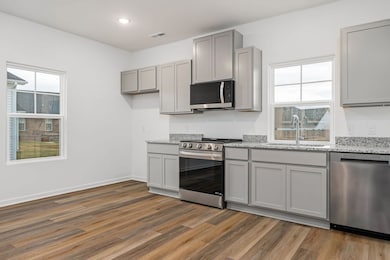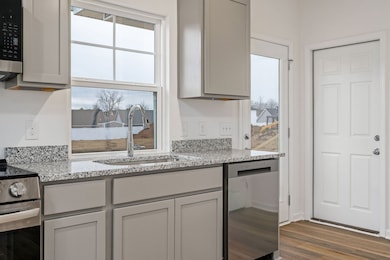
2291 Lopez Ct Cookeville, TN 38506
Two NeighborhoodEstimated payment $1,882/month
Highlights
- No HOA
- Cooling Available
- Central Heating
- 2 Car Attached Garage
- Storage
- Vinyl Flooring
About This Home
Move into your BRAND NEW HOME this year, located on a gorgeous, level lot in the popular Reserve neighborhood! An open downstairs floorplan with easy to maintain LVP flooring is a great place to entertain family and guests, with separate sleeping quarters upstairs AND a MUST SEE bonus room layout! The spacious bonus area is perfect for a secondary TV room, a large office, playroom, and so much more! The Primary suite has a closet fit for the most impressive of shoe collections, and a primary bathroom with double vanity sinks. You will LOVE the spacious back yard. Please note: home is a to be built - photos of similar home in the Reserve. Visit design center at the model home for more information.
Listing Agent
Legacy South Brokerage Brokerage Phone: 8659852675 License #358267 Listed on: 06/30/2025
Open House Schedule
-
Monday, July 21, 202511:00 am to 6:00 pm7/21/2025 11:00:00 AM +00:007/21/2025 6:00:00 PM +00:00Visit our onsite model home to see similar layout and finishes!Add to Calendar
-
Thursday, July 24, 202511:00 am to 6:00 pm7/24/2025 11:00:00 AM +00:007/24/2025 6:00:00 PM +00:00Visit our onsite model home to see similar layout and finishes!Add to Calendar
Home Details
Home Type
- Single Family
Est. Annual Taxes
- $2,650
Year Built
- Built in 2025
Lot Details
- 9,235 Sq Ft Lot
Parking
- 2 Car Attached Garage
Home Design
- Vinyl Siding
Interior Spaces
- 1,432 Sq Ft Home
- Property has 2 Levels
- Storage
- Vinyl Flooring
- Crawl Space
- Fire and Smoke Detector
Kitchen
- Microwave
- Dishwasher
- Disposal
Bedrooms and Bathrooms
- 3 Bedrooms
- 2 Full Bathrooms
Schools
- Northeast Elementary School
- Algood Middle School
- Cookeville High School
Utilities
- Cooling Available
- Central Heating
Community Details
- No Home Owners Association
- The Reserve Subdivision
Listing and Financial Details
- Tax Lot 209
Map
Home Values in the Area
Average Home Value in this Area
Tax History
| Year | Tax Paid | Tax Assessment Tax Assessment Total Assessment is a certain percentage of the fair market value that is determined by local assessors to be the total taxable value of land and additions on the property. | Land | Improvement |
|---|---|---|---|---|
| 2024 | -- | $9,225 | $9,225 | $0 |
| 2023 | -- | $9,225 | $9,225 | $0 |
Property History
| Date | Event | Price | Change | Sq Ft Price |
|---|---|---|---|---|
| 07/20/2025 07/20/25 | For Sale | $333,330 | +11.1% | $224 / Sq Ft |
| 06/30/2025 06/30/25 | For Sale | $299,900 | -- | $209 / Sq Ft |
Purchase History
| Date | Type | Sale Price | Title Company |
|---|---|---|---|
| Warranty Deed | $229,000 | None Listed On Document | |
| Warranty Deed | $229,000 | None Listed On Document |
Similar Homes in Cookeville, TN
Source: Realtracs
MLS Number: 2925878
APN: 071041A F 20900
- 1010 Country Club Rd
- 1150 E 10th St
- 863 Shanks Ave Unit D
- 250 New Day Ln
- 1045 E 10th St
- 735 Bradley Dr Unit 735 A Bradley Drive
- 907 Somerville Ct Unit 903
- 1070 Brown Ave
- 701 E 10th St Unit C4
- 310 Fenbrook Way
- 417 Grady Way
- 442 Kenway St
- 2835 Deck Mountain Rd
- 255 E 14th St Unit D
- 250 E 12th St Unit B
- 245 E 13th St
- 1986 Bouton Bend
- 3284 Mirandy Rd
- 627 Rice Cir Unit 11
- 1829 Stargazer Dr Unit 2
