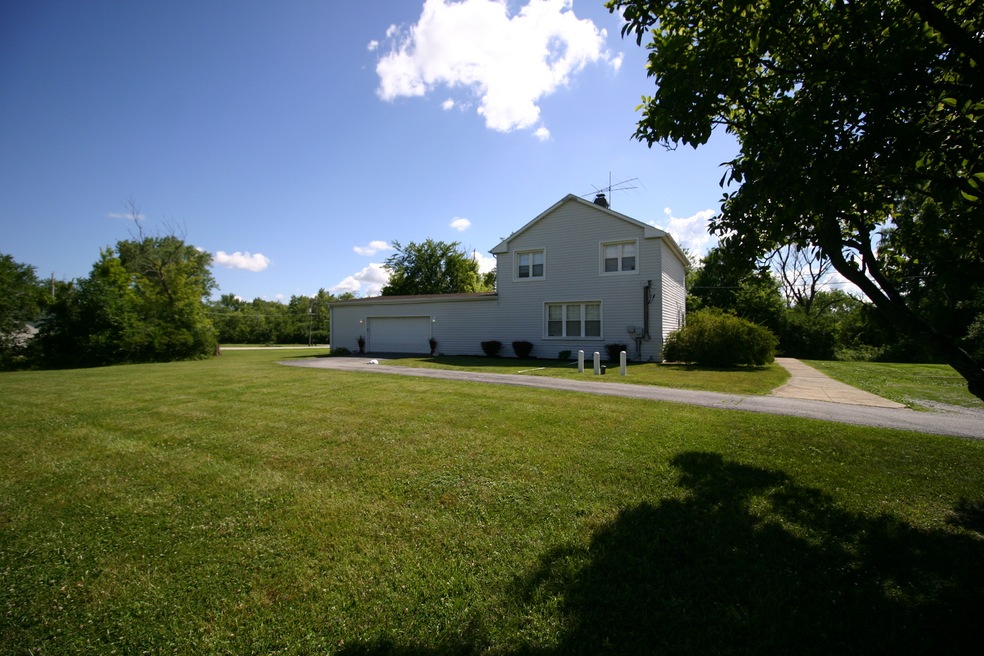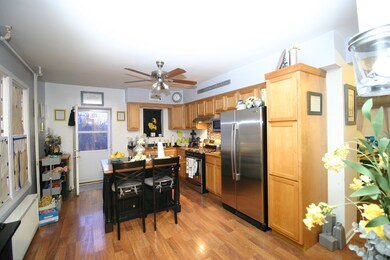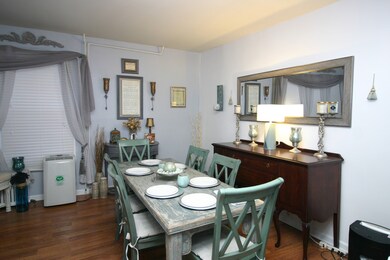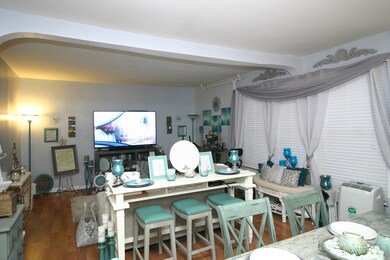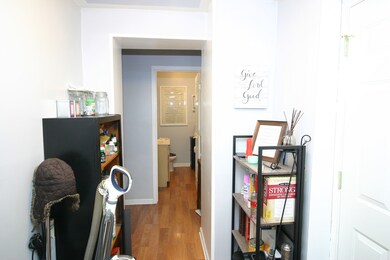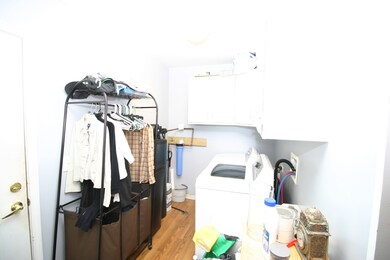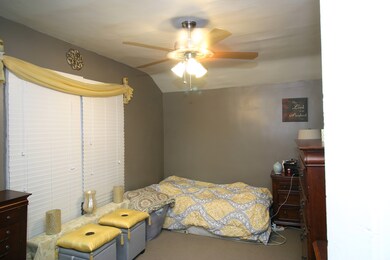
22914 Woodlawn Ave Steger, IL 60475
West Steger NeighborhoodEstimated Value: $306,000 - $443,000
Highlights
- Deck
- Breakfast Bar
- Forced Air Heating and Cooling System
- Attached Garage
- Property is near a bus stop
- Southern Exposure
About This Home
As of February 202115+ year owner Reid & Peterson Company has moved to a larger facility. Unique property offers a 4,800 square foot warehouse/office building and a 1500+ square foot 2-story house on approximately 2.8 acres of land currently zoned R1-A with a "non-conforming" use. Warehouse has 2 baths, kitchen, 2 private offices, and an open working office. 2 overhead bay doors. East door 11' high. South door 10' high. House with 3 bedrooms, 1.5 baths, with 3-car garage. Common well, 2 septic systems, 2 gas meters, 2 electric meters. Currently a "non-conforming" use with permission from Village of Steger. New business/owner will need to apply with Village of Steger for new use going forward. Zoning will NOT ALLOW HORSES. First showings should be for the warehouse ONLY....then...if qualified buyer may view tenant occupied house on 2nd showing.House room sizes and layout estimated. Real estate taxes being reduced...Property valuation assessment just reduced by $30,000!!!
Home Details
Home Type
- Single Family
Est. Annual Taxes
- $9,182
Year Built
- 1940
Lot Details
- Southern Exposure
- Legal Non-Conforming
Parking
- Attached Garage
- Parking Available
- Gravel Driveway
- Parking Included in Price
- Garage Is Owned
Home Design
- Brick Foundation
- Block Foundation
- Stone Foundation
- Asphalt Shingled Roof
- Aluminum Siding
Unfinished Basement
- Partial Basement
- Basement Cellar
Utilities
- Forced Air Heating and Cooling System
- Heating System Uses Gas
- Shared Well
- Well
- Private or Community Septic Tank
Additional Features
- Breakfast Bar
- Deck
- Property is near a bus stop
Ownership History
Purchase Details
Home Financials for this Owner
Home Financials are based on the most recent Mortgage that was taken out on this home.Purchase Details
Home Financials for this Owner
Home Financials are based on the most recent Mortgage that was taken out on this home.Similar Homes in the area
Home Values in the Area
Average Home Value in this Area
Purchase History
| Date | Buyer | Sale Price | Title Company |
|---|---|---|---|
| Tall Guy Properties Llc | $268,500 | None Listed On Document | |
| Reid Brothers Llc | $146,500 | Attorneys Title Guaranty Fun |
Mortgage History
| Date | Status | Borrower | Loan Amount |
|---|---|---|---|
| Previous Owner | Tall Guy Properties Llc | $260,000 | |
| Previous Owner | Reid Brothers Llc | $236,000 |
Property History
| Date | Event | Price | Change | Sq Ft Price |
|---|---|---|---|---|
| 02/26/2021 02/26/21 | Sold | $268,500 | -5.8% | $129 / Sq Ft |
| 11/25/2020 11/25/20 | Pending | -- | -- | -- |
| 06/19/2020 06/19/20 | Price Changed | $285,000 | -5.0% | $137 / Sq Ft |
| 03/23/2020 03/23/20 | For Sale | $299,900 | 0.0% | $144 / Sq Ft |
| 03/10/2020 03/10/20 | Pending | -- | -- | -- |
| 11/21/2019 11/21/19 | For Sale | $299,900 | -- | $144 / Sq Ft |
Tax History Compared to Growth
Tax History
| Year | Tax Paid | Tax Assessment Tax Assessment Total Assessment is a certain percentage of the fair market value that is determined by local assessors to be the total taxable value of land and additions on the property. | Land | Improvement |
|---|---|---|---|---|
| 2024 | $9,182 | $21,853 | $11,503 | $10,350 |
| 2023 | $6,728 | $27,555 | $17,205 | $10,350 |
| 2022 | $6,728 | $16,523 | $9,831 | $6,692 |
| 2021 | $6,301 | $16,523 | $9,831 | $6,692 |
| 2020 | $6,190 | $16,523 | $9,831 | $6,692 |
| 2019 | $7,138 | $19,554 | $7,373 | $12,181 |
| 2018 | $6,902 | $19,554 | $7,373 | $12,181 |
| 2017 | $6,994 | $19,554 | $7,373 | $12,181 |
| 2016 | $6,989 | $18,927 | $4,915 | $14,012 |
| 2015 | $6,960 | $18,927 | $4,915 | $14,012 |
| 2014 | $6,951 | $18,927 | $4,915 | $14,012 |
| 2013 | $6,719 | $20,003 | $4,915 | $15,088 |
Agents Affiliated with this Home
-
Bruce Hackel

Seller's Agent in 2021
Bruce Hackel
RE/MAX 10
(708) 429-4300
4 in this area
124 Total Sales
Map
Source: Midwest Real Estate Data (MRED)
MLS Number: MRD10578736
APN: 32-35-302-064-0000
- 1088 E Steger Rd
- 22591 Cottage Grove Ave
- 3485 Ronald Rd
- 3410 Beckwith Ln
- 15 Huntley Ct
- 7 Debra Ct
- 23021 Oakland Dr
- 3501 Beckwith Ln
- 3513 Lyle Ln
- 319 Royal Oaks Dr
- 90 Mary Ct
- 25 W Donovan Ct
- 907 Mary Byrne Dr
- 3537 Jacqueline Dr
- 3618 Ronald Rd
- 944 Carol Ln
- 918 Carol Ln
- 3597 Beckwith Ln
- 23223 S Volbrecht Rd
- 23243 S Volbrecht Rd
- 22914 Woodlawn Ave
- 22900 Woodlawn Ave
- 22927 Cottage Grove Ave
- 22907 Cottage Grove Ave
- 1148 229th St
- 22825 Cottage Grove Ave
- 23001 Cottage Grove Ave
- 22847 Cottage Grove Ave
- 22910 Cottage Grove Ave
- 1252 229th St
- 22840 Woodlawn Ave
- 23007 Cottage Grove Ave
- 22745 Cottage Grove Ave
- 23010 Cottage Grove Ave
- 1058 229th St
- 22828 Woodlawn Ave
- 23017 Cottage Grove Ave
- 1020 229th St
- 22844 Cottage Grove Ave
- 22800 Woodlawn Ave
