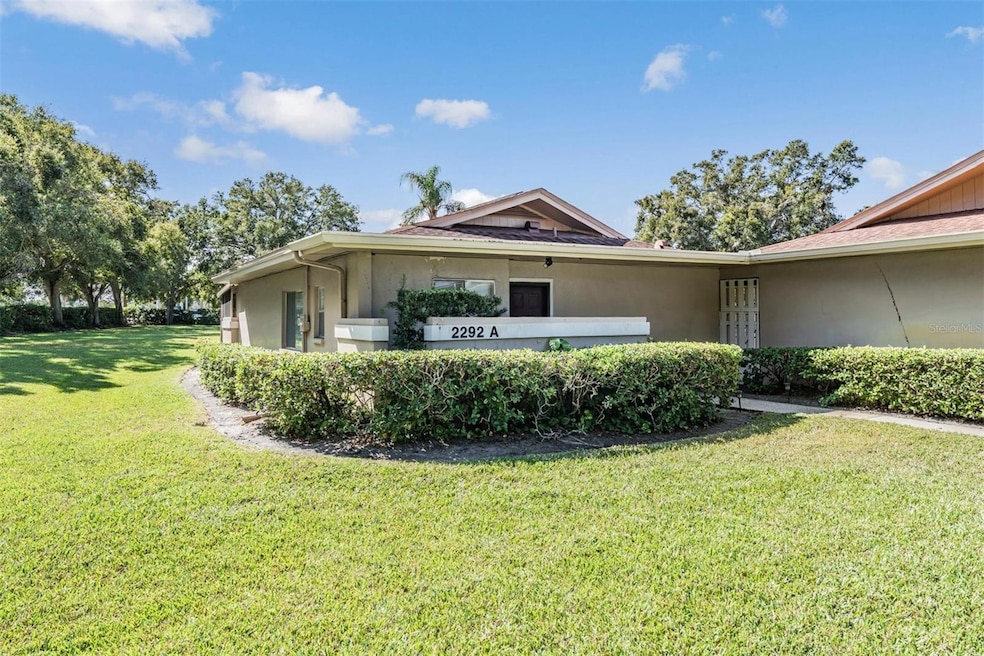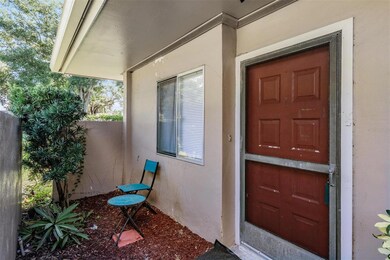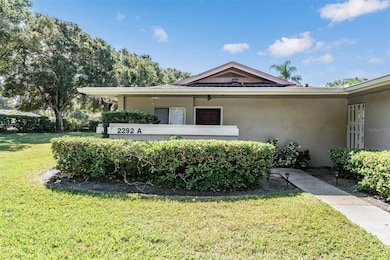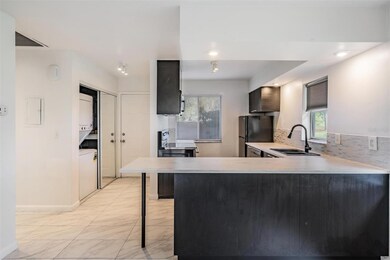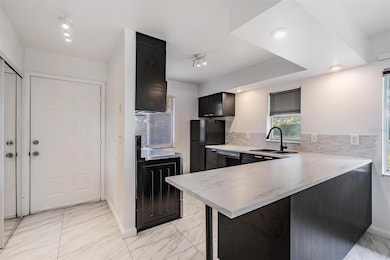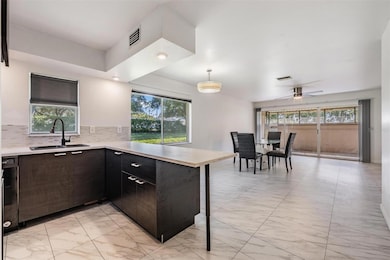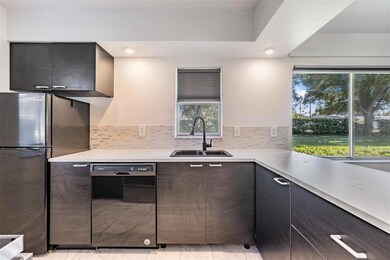2292 Oak Neck Rd Unit A Clearwater, FL 33763
Woodgate NeighborhoodEstimated payment $1,556/month
Highlights
- Property is near public transit
- Great Room
- Community Pool
- Leila Davis Elementary School Rated A-
- Mature Landscaping
- Front Porch
About This Home
Welcome to this beautifully updated 1-bedroom, 1.5-bath villa-style condo with carport located in the desirable Countryside area of Clearwater! This one-story home combines comfort, privacy, and convenience in an unbeatable location.
Step into the spacious Great Room (14x20) featuring an open floor plan, two new ceiling fans, and plenty of natural light. The kitchen has been tastefully updated with modern IKEA cabinets and ample storage. The bedroom (12x14) offers two separate walk-in closets, perfect for organization.
You’ll love the ceramic tile flooring throughout—no carpet!—and the popcorn ceilings have been removed for a clean, modern finish. The home also includes a stackable washer and dryer in a separate laundry closet and blinds on all windows. Relax outdoors on your covered and screened back porch, or enjoy the privacy of your separate entrance.
This is NOT a 55+ community! This all-ages community offers lush landscaping, plenty of guest parking, and a sparkling pool. Low HOA fees cover water, sewer, trash, cable, exterior maintenance, and more—making it truly maintenance-free living.
Move right in and start enjoying the best of Clearwater living—close to shopping, restaurants, Countryside Mall, and the Gulf beaches!
Listing Agent
BHHS FLORIDA PROPERTIES GROUP Brokerage Phone: 727-799-2227 License #3273116 Listed on: 11/14/2025

Co-Listing Agent
BHHS FLORIDA PROPERTIES GROUP Brokerage Phone: 727-799-2227 License #485993
Property Details
Home Type
- Condominium
Est. Annual Taxes
- $2,485
Year Built
- Built in 1974
Lot Details
- Northeast Facing Home
- Mature Landscaping
HOA Fees
- $380 Monthly HOA Fees
Home Design
- Entry on the 1st floor
- Slab Foundation
- Shingle Roof
- Block Exterior
- Stucco
Interior Spaces
- 825 Sq Ft Home
- 1-Story Property
- Ceiling Fan
- Blinds
- Great Room
- Combination Dining and Living Room
- Inside Utility
- Ceramic Tile Flooring
Kitchen
- Range Hood
- Microwave
- Dishwasher
Bedrooms and Bathrooms
- 1 Bedroom
- Walk-In Closet
Laundry
- Laundry in Hall
- Dryer
- Washer
Parking
- 1 Carport Space
- Guest Parking
- Assigned Parking
Outdoor Features
- Screened Patio
- Front Porch
Location
- Property is near public transit
Schools
- Leila G Davis Elementary School
- Safety Harbor Middle School
- Countryside High School
Utilities
- Central Heating and Cooling System
- Electric Water Heater
- Cable TV Available
Listing and Financial Details
- Visit Down Payment Resource Website
- Assessor Parcel Number 31-28-16-50481-001-0010
Community Details
Overview
- Association fees include cable TV, pool, escrow reserves fund, insurance, maintenance structure, ground maintenance, management, sewer, trash, water
- Jim Mateka Association, Phone Number (727) 726-8000
- Visit Association Website
- Laurelwood Condo Subdivision
- The community has rules related to deed restrictions
Amenities
- Community Mailbox
Recreation
- Community Pool
Pet Policy
- Pets up to 30 lbs
- 1 Pet Allowed
Map
Home Values in the Area
Average Home Value in this Area
Tax History
| Year | Tax Paid | Tax Assessment Tax Assessment Total Assessment is a certain percentage of the fair market value that is determined by local assessors to be the total taxable value of land and additions on the property. | Land | Improvement |
|---|---|---|---|---|
| 2024 | $2,303 | $180,832 | -- | $180,832 |
| 2023 | $2,303 | $165,056 | $0 | $165,056 |
| 2022 | $2,075 | $144,832 | $0 | $144,832 |
| 2021 | $1,815 | $105,552 | $0 | $0 |
| 2020 | $1,534 | $74,523 | $0 | $0 |
| 2019 | $1,551 | $80,640 | $0 | $80,640 |
| 2018 | $1,442 | $76,403 | $0 | $0 |
| 2017 | $1,214 | $59,455 | $0 | $0 |
| 2016 | $1,297 | $62,586 | $0 | $0 |
| 2015 | $973 | $45,949 | $0 | $0 |
| 2014 | $623 | $29,325 | $0 | $0 |
Property History
| Date | Event | Price | List to Sale | Price per Sq Ft |
|---|---|---|---|---|
| 11/14/2025 11/14/25 | For Sale | $184,000 | -- | $223 / Sq Ft |
Purchase History
| Date | Type | Sale Price | Title Company |
|---|---|---|---|
| Special Warranty Deed | $45,500 | First International Title | |
| Trustee Deed | -- | None Available | |
| Trustee Deed | -- | None Available | |
| Warranty Deed | $40,500 | -- | |
| Administrators Deed | $30,000 | -- |
Mortgage History
| Date | Status | Loan Amount | Loan Type |
|---|---|---|---|
| Previous Owner | $32,400 | New Conventional | |
| Previous Owner | $21,000 | New Conventional |
Source: Stellar MLS
MLS Number: TB8448486
APN: 31-28-16-50481-001-0010
- 2284 Oak Neck Rd Unit E
- 2361 Hawthorne Dr
- 2456 Bay Berry Ct
- 2459 Bay Berry Dr
- 2332 Hawthorne Dr
- 2462 Moore Haven Dr E
- 2541 Laurelwood Dr Unit 8C
- 2472 Enterprise Rd Unit 6
- 2502 Royal Pines Cir Unit 5A
- 2529 Oakleaf Ln Unit 30A
- 2186 Greenbriar Blvd
- 2537 Royal Pines Cir Unit 19D
- 2458 Enterprise Rd Unit 6
- 2342 Hazelwood Ln
- 2468 Enterprise Rd Unit 1
- 2480 Enterprise Rd Unit 6
- 2480 Enterprise Rd Unit 5
- 2352 Rutland Ln Unit 6B
- 2438 Enterprise Rd Unit 6
- 2546 Oakleaf Ln Unit 35D
- 2524 Alexander Place
- 2383 Netherlands Dr Unit 39
- 2371 Israeli Dr Unit 35
- 2573 Oakleaf Ln Unit 39A
- 2386 Sumatran Way Unit 44
- 2386 Sumatran Way Unit 14
- 2295 Mexican Way Unit 3
- 2471 Sumatran Way Unit 51
- 2263 Americus Blvd E Unit 25
- 2127 Scotland Dr
- 2417 Persian Dr Unit 23
- 2417 Persian Dr Unit 41
- 2262 Swedish Dr Unit 10
- 2441 Persian Dr Unit 61
- 2260 Costa Rican Dr Unit 26
- 2074 Greenbriar Blvd
- 2292 Costa Rican Dr Unit 20
- 2126 Little Brook Ln
- 2359 Finlandia Ln Unit 65
- 2005 Greenbriar Blvd Unit 1
