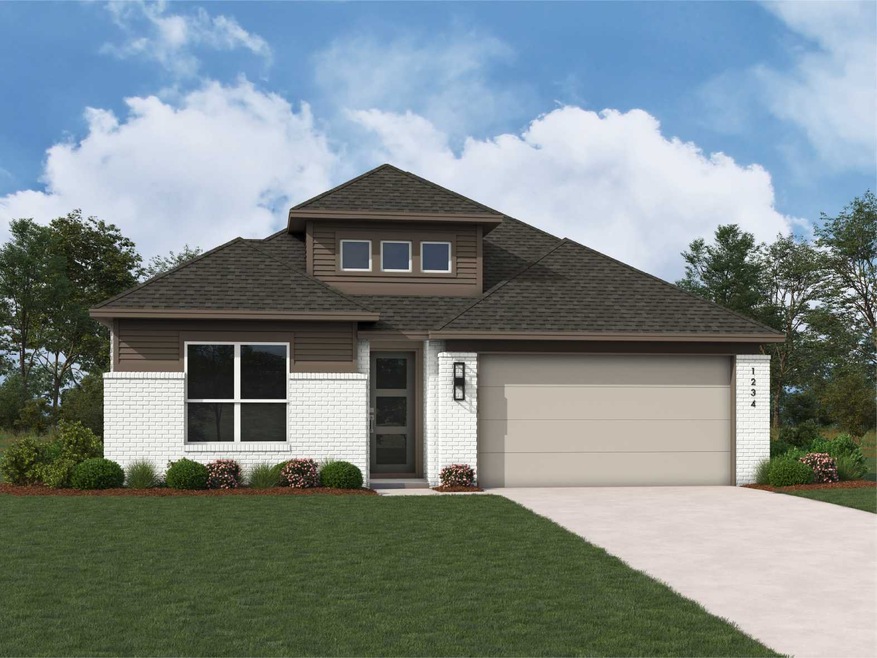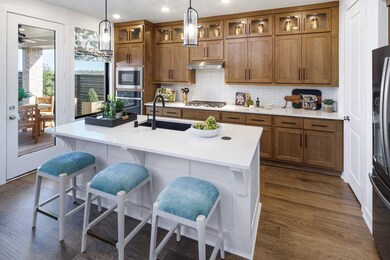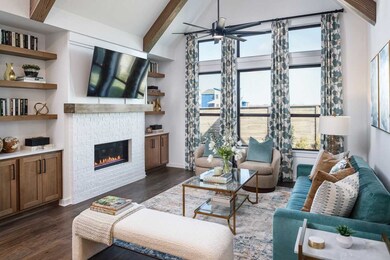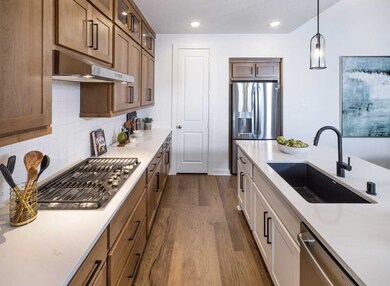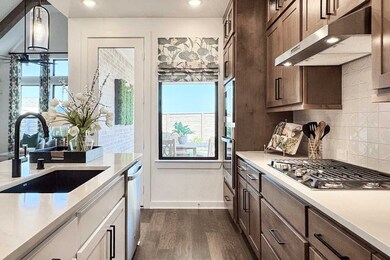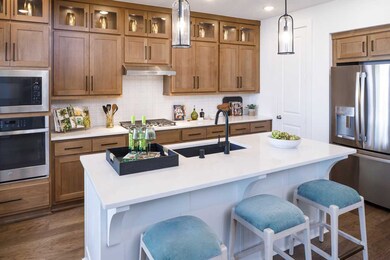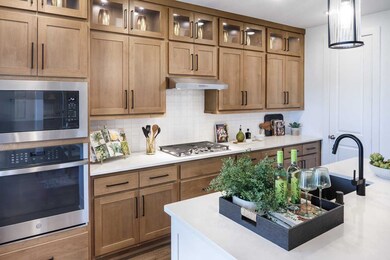
2292 Vargas St Montgomery, TX 77316
Colton NeighborhoodEstimated payment $2,811/month
Total Views
897
4
Beds
3
Baths
2,189
Sq Ft
$196
Price per Sq Ft
About This Home
Built by Highland Homes - This one-story, 4-bedroom, 3 full bath home with 15” vaulted ceilings in the living area is a stunner! Enjoy grilling with everyone on the covered patio. End your day with a good book on your built-in window seat in the primary /bedroom. The kitchen has stainless steel GE appliances for the chef on the bunch. Quartz countertops in the kitchen and all the baths to effortlessly combine luxury, beauty, and durability!!
Home Details
Home Type
- Single Family
Parking
- 2 Car Garage
Home Design
- New Construction
- Quick Move-In Home
- Plan Matisse
Interior Spaces
- 2,189 Sq Ft Home
- 1-Story Property
Bedrooms and Bathrooms
- 4 Bedrooms
- 3 Full Bathrooms
Listing and Financial Details
- Home Available for Move-In on 7/30/25
Community Details
Overview
- Actively Selling
- Built by Highland Homes
- Colton: 50Ft. Lots Subdivision
Sales Office
- 42107 Nokona Way
- Todd Mission, TX 77316
- 972-505-3187
Office Hours
- Mon - Sat: 10:00am - 6:00pm, Sun: 12:00pm - 6:00pm
Map
Create a Home Valuation Report for This Property
The Home Valuation Report is an in-depth analysis detailing your home's value as well as a comparison with similar homes in the area
Similar Homes in Montgomery, TX
Home Values in the Area
Average Home Value in this Area
Property History
| Date | Event | Price | Change | Sq Ft Price |
|---|---|---|---|---|
| 07/20/2025 07/20/25 | Pending | -- | -- | -- |
| 07/03/2025 07/03/25 | For Sale | $429,990 | -- | $196 / Sq Ft |
Nearby Homes
- 42107 Nokona Way
- 2351 Vargas St
- 2311 Vargas St
- 2280 Vargas St
- 2334 Vargas St
- 2296 Vargas St
- 41927 Shoal St
- 41825 Doyle Dr
- 41914 Shoal St
- 1816 Antones St
- 41930 Shoal St
- 42038 Lajitas Way
- 42038 Lajitas Way
- 42038 Lajitas Way
- 42038 Lajitas Way
- 42038 Lajitas Way
- 42038 Lajitas Way
- 42107 Nokona Way
- 42107 Nokona Way
- 42038 Lajitas Way
- 1210 Fm 1486 Rd
- 33 Hall Dr N Unit A
- 519 Broken Boulder St
- 41519 Stampede Stream
- 506 Satterwhite Ln
- 33211 Old Hempstead Rd Unit A
- 128 Hall Dr S
- 640 Magnolia Creek Dr
- 7850 Alset Dr
- 0 Hall Dr S Unit 23111145
- 25628 Microstar Way
- 811 Cloyd Dr
- 5872 Strawflower Ln
- 24960 Aconite Ln
- 14866 Whistling Duck Ln
- 24942 Aconite Ln
- 24907 Aconite Ln
- 24840 Scilla Way
- 24837 Scilla Way
- 24836 Scilla Way
