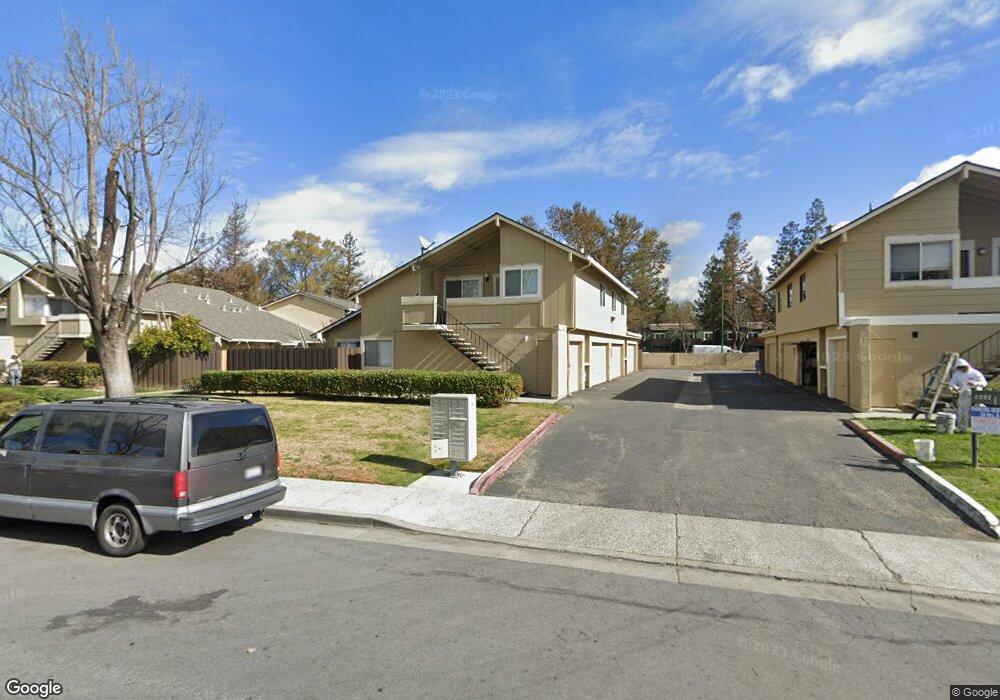
2292 Warfield Way Unit A San Jose, CA 95122
Yerba Buena Neighborhood
2
Beds
1
Bath
885
Sq Ft
871
Sq Ft Lot
Highlights
- Private Pool
- Forced Air Heating System
- Combination Dining and Living Room
About This Home
As of September 2018This home is located at 2292 Warfield Way Unit A, San Jose, CA 95122 and is currently priced at $400,000, approximately $451 per square foot. This property was built in 1979. 2292 Warfield Way Unit A is a home located in Santa Clara County with nearby schools including Stonegate Elementary School, Sylvandale Middle School, and Yerba Buena High School.
Property Details
Home Type
- Condominium
Est. Annual Taxes
- $8,715
Year Built
- Built in 1979
Parking
- 2 Car Garage
Home Design
- Slab Foundation
- Composition Roof
Interior Spaces
- 885 Sq Ft Home
- Combination Dining and Living Room
Bedrooms and Bathrooms
- 2 Bedrooms
- 1 Full Bathroom
Additional Features
- Private Pool
- Forced Air Heating System
Community Details
- Property has a Home Owners Association
- Association fees include common area electricity, maintenance - common area, pool spa or tennis
- Coyote Creek Homeowners Association
Listing and Financial Details
- Assessor Parcel Number 477-65-057
Ownership History
Date
Name
Owned For
Owner Type
Purchase Details
Listed on
Aug 22, 2018
Closed on
Sep 13, 2018
Sold by
Burney Ann M
Bought by
Kim Kyung R and Yu Yijeong
Seller's Agent
Gary Shapiro
KW Bay Area Estates
Buyer's Agent
Jean Lee
Tommy Tse, Broker
List Price
$525,000
Sold Price
$535,000
Premium/Discount to List
$10,000
1.9%
Current Estimated Value
Home Financials for this Owner
Home Financials are based on the most recent Mortgage that was taken out on this home.
Estimated Appreciation
$120,069
Avg. Annual Appreciation
3.10%
Original Mortgage
$335,000
Interest Rate
4.5%
Mortgage Type
New Conventional
Purchase Details
Listed on
Oct 28, 2015
Closed on
Oct 21, 2015
Sold by
The Ka Heng and Rochman Aslia
Bought by
Burney Ann M
Seller's Agent
Jeni Moon
Intero Real Estate Services
Buyer's Agent
Jeni Moon
Intero Real Estate Services
List Price
$369,000
Sold Price
$400,000
Premium/Discount to List
$31,000
8.4%
Home Financials for this Owner
Home Financials are based on the most recent Mortgage that was taken out on this home.
Avg. Annual Appreciation
10.47%
Original Mortgage
$340,000
Interest Rate
3.85%
Mortgage Type
New Conventional
Purchase Details
Closed on
May 25, 2000
Sold by
The Ka Heng And Rochman Aslia
Bought by
The Ka Heng and Rochman Aslia
Map
Create a Home Valuation Report for This Property
The Home Valuation Report is an in-depth analysis detailing your home's value as well as a comparison with similar homes in the area
Similar Homes in San Jose, CA
Home Values in the Area
Average Home Value in this Area
Purchase History
| Date | Type | Sale Price | Title Company |
|---|---|---|---|
| Grant Deed | $535,000 | Chicago Title Co | |
| Grant Deed | $400,000 | Orange Coast Title Co Norcal | |
| Interfamily Deed Transfer | -- | -- | |
| Interfamily Deed Transfer | -- | -- |
Source: Public Records
Mortgage History
| Date | Status | Loan Amount | Loan Type |
|---|---|---|---|
| Open | $194,490 | Credit Line Revolving | |
| Open | $321,000 | New Conventional | |
| Closed | $329,000 | New Conventional | |
| Closed | $331,500 | New Conventional | |
| Closed | $335,000 | New Conventional | |
| Previous Owner | $340,255 | New Conventional | |
| Previous Owner | $340,000 | New Conventional |
Source: Public Records
Property History
| Date | Event | Price | Change | Sq Ft Price |
|---|---|---|---|---|
| 09/28/2018 09/28/18 | Sold | $535,000 | +1.9% | $605 / Sq Ft |
| 08/30/2018 08/30/18 | Pending | -- | -- | -- |
| 08/22/2018 08/22/18 | For Sale | $525,000 | +31.3% | $593 / Sq Ft |
| 10/28/2015 10/28/15 | Sold | $400,000 | +8.4% | $452 / Sq Ft |
| 10/28/2015 10/28/15 | Pending | -- | -- | -- |
| 10/28/2015 10/28/15 | For Sale | $369,000 | -- | $417 / Sq Ft |
Source: MLSListings
Tax History
| Year | Tax Paid | Tax Assessment Tax Assessment Total Assessment is a certain percentage of the fair market value that is determined by local assessors to be the total taxable value of land and additions on the property. | Land | Improvement |
|---|---|---|---|---|
| 2024 | $8,715 | $585,000 | $292,500 | $292,500 |
| 2023 | $8,246 | $545,000 | $272,500 | $272,500 |
| 2022 | $8,421 | $562,378 | $281,189 | $281,189 |
| 2021 | $8,074 | $527,000 | $263,500 | $263,500 |
| 2020 | $8,106 | $545,700 | $272,850 | $272,850 |
| 2019 | $7,772 | $535,000 | $267,500 | $267,500 |
| 2018 | $6,350 | $416,160 | $208,080 | $208,080 |
| 2017 | $6,266 | $408,000 | $204,000 | $204,000 |
| 2016 | $5,956 | $400,000 | $200,000 | $200,000 |
| 2015 | $2,360 | $114,066 | $36,572 | $77,494 |
| 2014 | $1,895 | $111,832 | $35,856 | $75,976 |
Source: Public Records
Source: MLSListings
MLS Number: ML81520522
APN: 477-64-057
Nearby Homes
- 2182 Galveston Ave Unit D
- 2209 Summereve Ct
- 972 Summerplace Dr
- 2584 Boren Dr
- 1117 Indian Summer Ct
- 1034 Summerplace Dr
- 620 Tully Rd
- 1080 Summerain Ct
- 1087 Summerain Ct
- 1086 Summerplace Dr Unit 173
- 2580 Senter Rd Unit 495
- 2580 Senter Rd Unit 453
- 2580 Senter Rd Unit 455
- 2580 Senter Rd Unit 569
- 2580 Senter Rd Unit 515
- 2687 Kimball Dr
- 2600 Senter Rd Unit 109
- 2570 Senter Rd
- 1376 Carterwood Place
- 2669 Senter Creek Ct Unit 501
