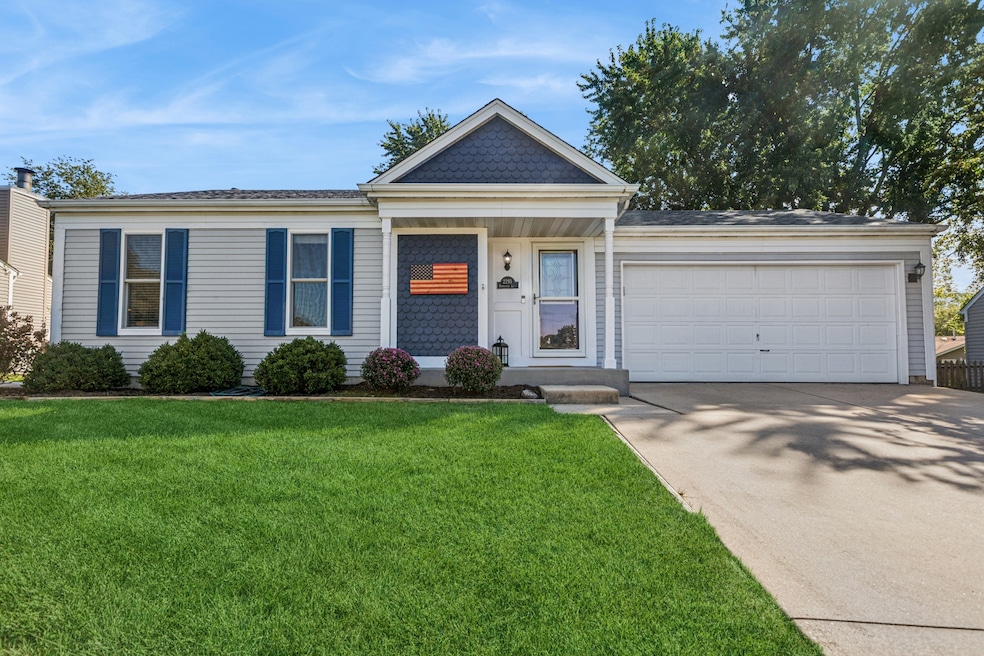2293 Bannister Ln Aurora, IL 60504
South East Village NeighborhoodEstimated payment $2,040/month
Highlights
- Open Floorplan
- Landscaped Professionally
- Property is near a park
- Fischer Middle School Rated A-
- Mature Trees
- 2-minute walk to Crescent Park
About This Home
WOW! INCREDIBLY CUTE WITH NUMEROUS UPGRADES AND A FABULOUS FENCED BACK YARD. THE FRONT PORCH IS WELCOMING AND UPON ENTRY YOU ARE GREETED BY A LARGE LIVING ROOM WITH VAULTED CEILING THAT OPENS TO THE DINING ROOM & KITCHEN. THE KITCHEN FEATURES STAINLESS APPLIANCES, ALUMINUM BACKSPLASH, SPACIOUS PANTRY AND ACCESS TO THE LOWER LEVEL. THE HALL BATH WAS REMODELED IN 2023 AND IS CONVENIENTLY LOCATED BETWEEN THE TWO BEDROOMS. THE FULL BASEMENT HAS A LARGE RECREATION ROOM REMODELED IN 2022 AND PLENTY OF ADDITIONAL STORAGE. NEW ROOF, FURNACE & AC IN 2018. NEW WINDOWS IN 2021, FRESH PAINT AND MANY OTHER UPGRADES LISTED IN THE DISTINCTIVE FEATURES BROCHURE. WONDERFUL LOCATION CLOSE TO SHOPPING, PARKS, ENTERTAINMENT, RUSH COPLEY HOSPITAL AND ACCLAIMED DISTRICT 204 SCHOOLS. ENJOY!
Open House Schedule
-
Saturday, September 27, 202510:00 am to 1:00 pm9/27/2025 10:00:00 AM +00:009/27/2025 1:00:00 PM +00:00MAGNIFICENT MOVE-IN READY RANCH WITH NUMEROUS UPGRADES, FRESH PAINT AND A FABULOUS FENCED BACK YARD.Add to Calendar
Home Details
Home Type
- Single Family
Est. Annual Taxes
- $5,388
Year Built
- Built in 1984
Lot Details
- Lot Dimensions are 59x126x85x109
- Fenced
- Landscaped Professionally
- Paved or Partially Paved Lot
- Irregular Lot
- Mature Trees
Parking
- 2 Car Garage
- Driveway
- Parking Included in Price
Home Design
- Ranch Style House
- Asphalt Roof
- Concrete Perimeter Foundation
Interior Spaces
- 1,192 Sq Ft Home
- Open Floorplan
- Vaulted Ceiling
- Ceiling Fan
- Window Screens
- Family Room
- Combination Dining and Living Room
- Recreation Room
- Ceramic Tile Flooring
- Unfinished Attic
Kitchen
- Gas Cooktop
- Microwave
- Dishwasher
- Stainless Steel Appliances
- Disposal
Bedrooms and Bathrooms
- 2 Bedrooms
- 2 Potential Bedrooms
- Bathroom on Main Level
- 1 Full Bathroom
- Whirlpool Bathtub
Laundry
- Laundry Room
- Dryer
- Washer
Basement
- Basement Fills Entire Space Under The House
- Sump Pump
Home Security
- Home Security System
- Carbon Monoxide Detectors
Schools
- Georgetown Elementary School
- Still Middle School
- Waubonsie Valley High School
Utilities
- Forced Air Heating and Cooling System
- Heating System Uses Natural Gas
- Lake Michigan Water
- Gas Water Heater
- Cable TV Available
Additional Features
- Handicap Shower
- Patio
- Property is near a park
Community Details
- Hunters Ridge Subdivision
Map
Home Values in the Area
Average Home Value in this Area
Tax History
| Year | Tax Paid | Tax Assessment Tax Assessment Total Assessment is a certain percentage of the fair market value that is determined by local assessors to be the total taxable value of land and additions on the property. | Land | Improvement |
|---|---|---|---|---|
| 2024 | $5,388 | $78,861 | $28,602 | $50,259 |
| 2023 | $5,109 | $70,860 | $25,700 | $45,160 |
| 2022 | $4,782 | $63,030 | $22,700 | $40,330 |
| 2021 | $4,526 | $60,780 | $21,890 | $38,890 |
| 2020 | $4,704 | $60,780 | $21,890 | $38,890 |
| 2019 | $4,526 | $57,810 | $20,820 | $36,990 |
| 2018 | $4,392 | $55,730 | $19,940 | $35,790 |
| 2017 | $4,310 | $53,840 | $19,260 | $34,580 |
| 2016 | $4,223 | $51,670 | $18,480 | $33,190 |
| 2015 | $4,165 | $49,060 | $17,550 | $31,510 |
| 2014 | $4,383 | $49,990 | $17,760 | $32,230 |
| 2013 | $4,339 | $50,330 | $17,880 | $32,450 |
Property History
| Date | Event | Price | Change | Sq Ft Price |
|---|---|---|---|---|
| 09/25/2025 09/25/25 | For Sale | $300,000 | -- | $252 / Sq Ft |
Purchase History
| Date | Type | Sale Price | Title Company |
|---|---|---|---|
| Special Warranty Deed | $128,000 | Ticor Title Insurance Co | |
| Sheriffs Deed | -- | None Available | |
| Interfamily Deed Transfer | -- | Citywide Title Corporation | |
| Warranty Deed | $113,000 | -- |
Mortgage History
| Date | Status | Loan Amount | Loan Type |
|---|---|---|---|
| Previous Owner | $102,240 | Seller Take Back | |
| Previous Owner | $128,800 | New Conventional | |
| Previous Owner | $101,700 | No Value Available |
Source: Midwest Real Estate Data (MRED)
MLS Number: 12470247
APN: 07-31-312-013
- 1643 Trafalgar Ln Unit 8B
- 2504 Brook Ln
- 1672 Edinburgh Ln
- 2161 Hammel Ave
- 2031 Edinburgh Ln
- 1961 Edinburgh Ln
- 2508 Rosehall Ln
- 1837 Melbourne Ln Unit 1B
- 2483 Lakeside Dr
- 2490 Lakeside Dr Unit 12
- 1335 Lawrence Ct
- 1875 Keating Dr
- 1871 Keating Dr
- 1855 Keating Dr
- 2803 Dorothy Dr
- 2189 Fescue Dr
- 2870 Dorothy Dr
- 1763 Baler Ave
- 1420 Bar Harbour Rd
- 2860 Bridgeport Ln Unit 19D
- 2160 Walcott Rd
- 1660 Blackwell Ln
- 1759 Ellington Dr Unit 2A
- 826 Terrace Lake Dr
- 2074 Fox Pointe Cir
- 2402 Oakfield Ct
- 710 S Eola Rd
- 967 Serendipity Dr Unit 3253
- 2068 Canyon Creek Ct Unit 2068
- 1860 Fescue Dr Unit 1
- 1847 Clubhouse Dr
- 1101 Symphony Dr Unit 2124
- 1779 Shari Ln
- 769 Serendipity Dr
- 2003 Seaview Dr
- 1069 Symphony Dr Unit 2151
- 2534 Hillsboro Blvd
- 2568 Hillsboro Blvd Unit 2568
- 2592 Hillsboro Blvd
- 739 Four Seasons Blvd Unit 9066







