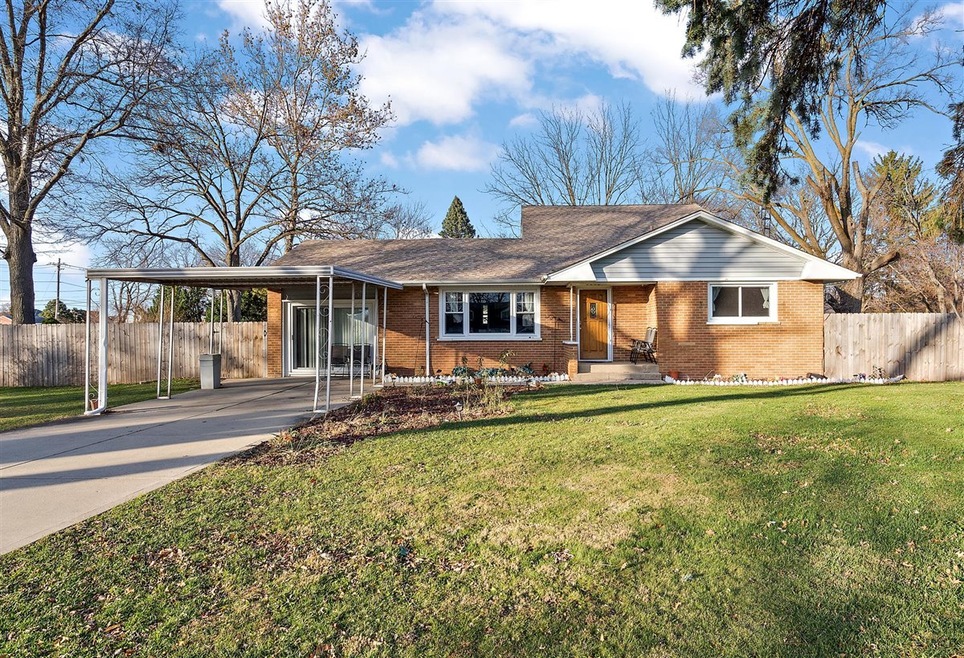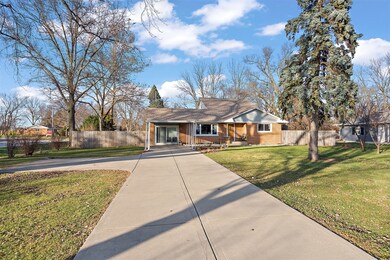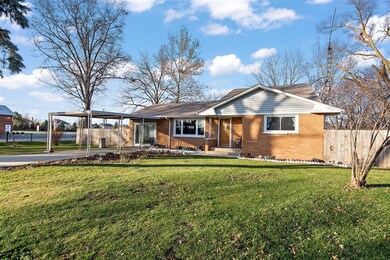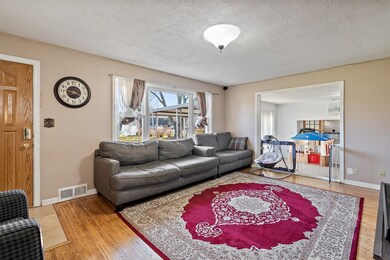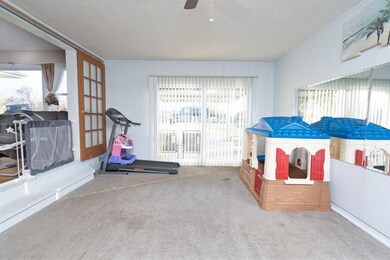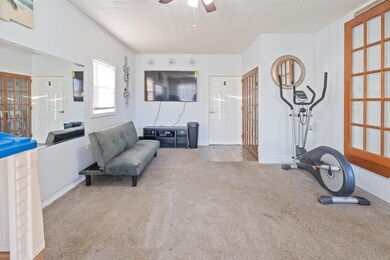
2293 Jericho Rd Aurora, IL 60506
Pine Knoll NeighborhoodHighlights
- Colonial Architecture
- Main Floor Bedroom
- Formal Dining Room
- Wood Flooring
- Granite Countertops
- Fenced Yard
About This Home
As of March 2021Looking for a gem in an easily accessible area? This is the one! This home has a very large fenced in backyard and a great back patio! It has a one car detached garage behind the house with a carport and two additional parking spaces in the extra long driveway at the front of the house. The home has newer windows, newer siding, newer furnace and a newer roof. The windows include a lifetime warranty. This home has tons of separate space. The kitchen is completely updated with granite countertops and brand new Samsung appliances. The kitchen has a breakfast bar and a desk in it that can be used for multiple purposes. A beautiful ceramic floor completes this room. With plenty of counter and cabinet space, the kitchen is almost perfect! There is a coat closet and pantry as well. A separate dining room is perfect for hosting. The main floor also offers 3 bedrooms giving plenty of options such as a possible in law arrangement/office space or a playroom. Some carpet, some hardwood floors as well. The closets in each room are spacious - one of the bedrooms even has two closets. The master bedroom is on the second level and is huge. The master bath boasts double sinks with a separate tub/shower and a storage space. The master closet is HUGE! Located right off of Orchard Road, the commute almost anywhere is easy. This is a place to definitely call home!
Last Agent to Sell the Property
Fathom Realty IL LLC License #475192505 Listed on: 11/17/2020

Home Details
Home Type
- Single Family
Est. Annual Taxes
- $6,940
Year Built
- 1958
Lot Details
- Southern Exposure
- Fenced Yard
Parking
- Detached Garage
- Parking Available
- Garage Transmitter
- Garage Door Opener
- Driveway
- Parking Included in Price
- Garage Is Owned
Home Design
- Colonial Architecture
- Brick Exterior Construction
- Slab Foundation
- Asphalt Shingled Roof
- Vinyl Siding
Interior Spaces
- Skylights
- Window Treatments
- Formal Dining Room
- Wood Flooring
- Crawl Space
Kitchen
- Breakfast Bar
- Oven or Range
- Microwave
- Dishwasher
- Granite Countertops
- Disposal
Bedrooms and Bathrooms
- Main Floor Bedroom
- Walk-In Closet
- Primary Bathroom is a Full Bathroom
- Bathroom on Main Level
- Dual Sinks
- Separate Shower
Laundry
- Laundry on main level
- Dryer
- Washer
Outdoor Features
- Patio
- Porch
Utilities
- Forced Air Heating and Cooling System
- Well
- Water Softener is Owned
Listing and Financial Details
- Homeowner Tax Exemptions
- $5,000 Seller Concession
Ownership History
Purchase Details
Home Financials for this Owner
Home Financials are based on the most recent Mortgage that was taken out on this home.Purchase Details
Home Financials for this Owner
Home Financials are based on the most recent Mortgage that was taken out on this home.Purchase Details
Purchase Details
Home Financials for this Owner
Home Financials are based on the most recent Mortgage that was taken out on this home.Purchase Details
Home Financials for this Owner
Home Financials are based on the most recent Mortgage that was taken out on this home.Purchase Details
Home Financials for this Owner
Home Financials are based on the most recent Mortgage that was taken out on this home.Purchase Details
Purchase Details
Purchase Details
Purchase Details
Home Financials for this Owner
Home Financials are based on the most recent Mortgage that was taken out on this home.Similar Homes in Aurora, IL
Home Values in the Area
Average Home Value in this Area
Purchase History
| Date | Type | Sale Price | Title Company |
|---|---|---|---|
| Warranty Deed | $241,000 | First American Title | |
| Special Warranty Deed | $95,000 | Attorneys Title Guaranty Fun | |
| Sheriffs Deed | -- | None Available | |
| Interfamily Deed Transfer | -- | Law Title Insurance | |
| Warranty Deed | $189,000 | Multiple | |
| Interfamily Deed Transfer | -- | Multiple | |
| Special Warranty Deed | $97,500 | Greater Illinois Title Compa | |
| Warranty Deed | -- | -- | |
| Sheriffs Deed | -- | -- | |
| Warranty Deed | $95,000 | First American Title Ins Co |
Mortgage History
| Date | Status | Loan Amount | Loan Type |
|---|---|---|---|
| Open | $236,634 | Non Purchase Money Mortgage | |
| Previous Owner | $172,700 | New Conventional | |
| Previous Owner | $175,659 | FHA | |
| Previous Owner | $160,000 | New Conventional | |
| Previous Owner | $103,500 | Fannie Mae Freddie Mac | |
| Previous Owner | $99,000 | Purchase Money Mortgage | |
| Previous Owner | $50,000 | Credit Line Revolving | |
| Previous Owner | $15,000 | Credit Line Revolving | |
| Previous Owner | $84,000 | Balloon | |
| Previous Owner | $96,750 | Assumption |
Property History
| Date | Event | Price | Change | Sq Ft Price |
|---|---|---|---|---|
| 03/05/2021 03/05/21 | Sold | $241,000 | -3.6% | $105 / Sq Ft |
| 01/05/2021 01/05/21 | Pending | -- | -- | -- |
| 12/15/2020 12/15/20 | Price Changed | $250,000 | 0.0% | $109 / Sq Ft |
| 12/01/2020 12/01/20 | For Sale | $249,999 | 0.0% | $109 / Sq Ft |
| 11/24/2020 11/24/20 | Pending | -- | -- | -- |
| 11/17/2020 11/17/20 | For Sale | $249,999 | +39.7% | $109 / Sq Ft |
| 07/12/2016 07/12/16 | Sold | $178,900 | -0.6% | $78 / Sq Ft |
| 05/16/2016 05/16/16 | Pending | -- | -- | -- |
| 05/10/2016 05/10/16 | For Sale | $179,900 | 0.0% | $78 / Sq Ft |
| 04/11/2016 04/11/16 | Pending | -- | -- | -- |
| 04/07/2016 04/07/16 | For Sale | $179,900 | +89.4% | $78 / Sq Ft |
| 05/10/2013 05/10/13 | Sold | $95,000 | +0.1% | $41 / Sq Ft |
| 04/16/2013 04/16/13 | Pending | -- | -- | -- |
| 04/03/2013 04/03/13 | Price Changed | $94,900 | -9.5% | $41 / Sq Ft |
| 03/04/2013 03/04/13 | For Sale | $104,900 | -- | $46 / Sq Ft |
Tax History Compared to Growth
Tax History
| Year | Tax Paid | Tax Assessment Tax Assessment Total Assessment is a certain percentage of the fair market value that is determined by local assessors to be the total taxable value of land and additions on the property. | Land | Improvement |
|---|---|---|---|---|
| 2024 | $6,940 | $113,036 | $17,482 | $95,554 |
| 2023 | $6,647 | $100,997 | $15,620 | $85,377 |
| 2022 | $6,356 | $92,151 | $14,252 | $77,899 |
| 2021 | $6,066 | $85,794 | $13,269 | $72,525 |
| 2020 | $5,746 | $79,690 | $12,325 | $67,365 |
| 2019 | $5,556 | $73,834 | $11,419 | $62,415 |
| 2018 | $5,008 | $65,388 | $10,562 | $54,826 |
| 2017 | $5,208 | $65,858 | $9,732 | $56,126 |
| 2016 | $5,663 | $68,778 | $9,269 | $59,509 |
| 2015 | -- | $60,559 | $7,971 | $52,588 |
| 2014 | -- | $56,415 | $7,326 | $49,089 |
| 2013 | -- | $55,283 | $7,221 | $48,062 |
Agents Affiliated with this Home
-

Seller's Agent in 2021
Jackie Jeschke
Fathom Realty IL LLC
(630) 204-2205
1 in this area
10 Total Sales
-

Buyer's Agent in 2021
ARACELY AVILA
Coldwell Banker Realty
(630) 361-4269
1 in this area
58 Total Sales
-
L
Seller's Agent in 2016
Linda Pilmer
Pilmer Real Estate, Inc
-
P
Buyer's Agent in 2016
Patrick Ford
Baird & Warner
-

Seller's Agent in 2013
Mary Tremonte
Baird Warner
(630) 624-6574
75 Total Sales
-
R
Buyer's Agent in 2013
Rachael Alvarez
Willow Real Estate, Inc
(815) 739-5165
33 Total Sales
Map
Source: Midwest Real Estate Data (MRED)
MLS Number: MRD10936956
APN: 15-30-180-012
- 645 Saint Christopher Ct
- 430 Cottrell Ln
- 416 Cottrell Ln
- 422 Cottrell Ln
- 408 Cottrell Ln
- 390 Cottrell Ln
- 399 S Constitution Dr
- 644 Sumac Dr Unit 5
- 727 Sumac Dr
- 442 Cottrell Ln
- 442 Cottrell Ln
- 442 Cottrell Ln
- 442 Cottrell Ln
- 336 S Constitution Dr
- 342 S Constitution Dr
- 2560 Surrey Ct
- 2091 Jericho Rd
- 134 S Hankes Rd
- 2050 Alschuler Dr
- 234 Alschuler Dr
