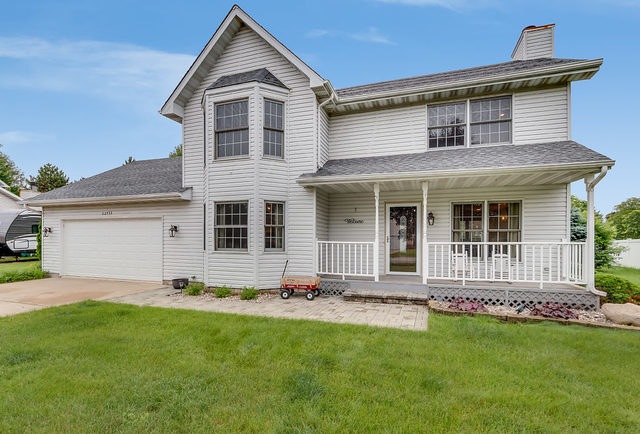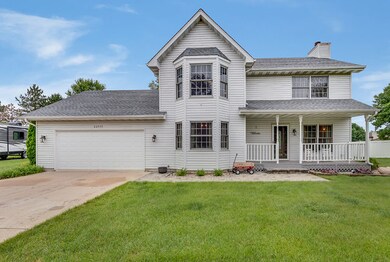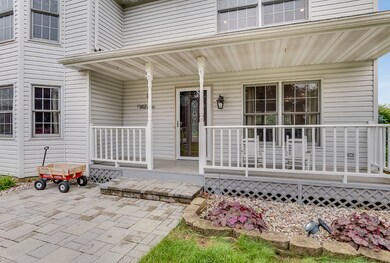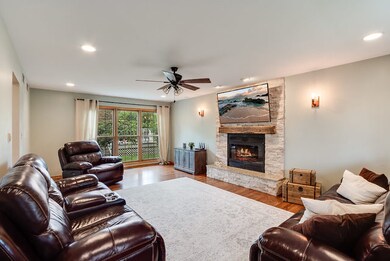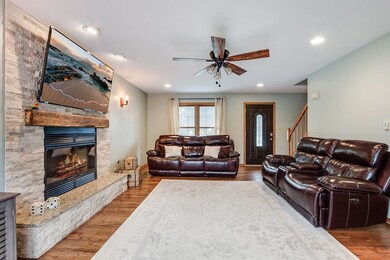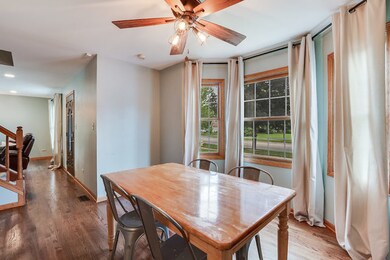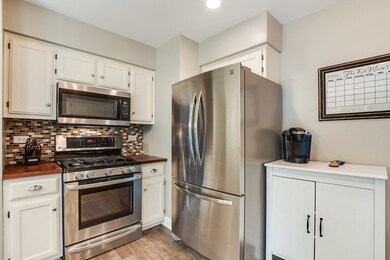
22933 S Kathey Dr Unit 5 Channahon, IL 60410
Southwest Joliet NeighborhoodHighlights
- Traditional Architecture
- Wood Flooring
- Attached Garage
- Minooka Community High School Rated A
- Porch
- Breakfast Bar
About This Home
As of August 2024Welcome home to this beautiful hidden gem! This adorable two-story w/delightful porch entryway has so much to offer! New hardwood floors in liv & din rooms (2017), New fireplace w/ stone, granite & mantle in liv rm. New farmhouse light fixtures on first floor & outoor entry lights (2017), New renovated fully SS applianced kitchen offers, butcher block countertops, tile backsplash, gorgeous farmstead wood ceramic tile and large eating area. Large 1st floor laundry w/ new washer & dryer (2016), cabinets & seating bench. Master suite w/ bay window boasts vaulted ceilings, refinished hardwood floors (2017), walk-in closet & private bath. Partially finished bsmt offers 4th bdrm w/ private bath. Secluded backyard has expansive brick paver patio (18X24 ft) w/walkway, gorgeous 24ft pool surrounded by (32X24 ft) trex deck, lush landsaping, (10X20 ft) shed w/ electric, playset & flower garden. Garage has epoxy flooring. 75 gallon hot water tank-2015, NEW ROOF- 2017. Home warranty included!
Last Buyer's Agent
Angela Faron
RE/MAX Professionals Select License #475138264

Home Details
Home Type
- Single Family
Est. Annual Taxes
- $9,712
Year Built
- 1994
Parking
- Attached Garage
- Garage Transmitter
- Garage Door Opener
- Driveway
- Parking Included in Price
- Garage Is Owned
Home Design
- Traditional Architecture
- Slab Foundation
- Asphalt Shingled Roof
- Vinyl Siding
Kitchen
- Breakfast Bar
- Oven or Range
- Microwave
- Freezer
- Dishwasher
Partially Finished Basement
- Basement Fills Entire Space Under The House
- Finished Basement Bathroom
Utilities
- Forced Air Heating and Cooling System
- Heating System Uses Gas
Additional Features
- Wood Flooring
- Primary Bathroom is a Full Bathroom
- Washer
- Porch
Ownership History
Purchase Details
Home Financials for this Owner
Home Financials are based on the most recent Mortgage that was taken out on this home.Purchase Details
Home Financials for this Owner
Home Financials are based on the most recent Mortgage that was taken out on this home.Purchase Details
Home Financials for this Owner
Home Financials are based on the most recent Mortgage that was taken out on this home.Purchase Details
Purchase Details
Home Financials for this Owner
Home Financials are based on the most recent Mortgage that was taken out on this home.Purchase Details
Home Financials for this Owner
Home Financials are based on the most recent Mortgage that was taken out on this home.Similar Homes in the area
Home Values in the Area
Average Home Value in this Area
Purchase History
| Date | Type | Sale Price | Title Company |
|---|---|---|---|
| Warranty Deed | $360,000 | None Listed On Document | |
| Warranty Deed | $266,000 | Citywide Title Corp | |
| Interfamily Deed Transfer | -- | American Freedom Assure | |
| Interfamily Deed Transfer | -- | Attorney | |
| Warranty Deed | $200,000 | Fidelity National Title Ins | |
| Joint Tenancy Deed | $165,000 | Chicago Title Insurance Co |
Mortgage History
| Date | Status | Loan Amount | Loan Type |
|---|---|---|---|
| Open | $353,479 | FHA | |
| Previous Owner | $11,235 | FHA | |
| Previous Owner | $33,939 | FHA | |
| Previous Owner | $16,085 | FHA | |
| Previous Owner | $261,182 | FHA | |
| Previous Owner | $238,000 | VA | |
| Previous Owner | $190,000 | New Conventional | |
| Previous Owner | $172,000 | Unknown | |
| Previous Owner | $149,000 | Unknown | |
| Previous Owner | $150,200 | Unknown | |
| Previous Owner | $156,700 | No Value Available |
Property History
| Date | Event | Price | Change | Sq Ft Price |
|---|---|---|---|---|
| 08/30/2024 08/30/24 | Sold | $360,000 | 0.0% | $192 / Sq Ft |
| 08/04/2024 08/04/24 | Pending | -- | -- | -- |
| 07/31/2024 07/31/24 | For Sale | $360,000 | +35.3% | $192 / Sq Ft |
| 07/27/2018 07/27/18 | Sold | $266,000 | +0.4% | $142 / Sq Ft |
| 06/14/2018 06/14/18 | Pending | -- | -- | -- |
| 06/12/2018 06/12/18 | For Sale | $265,000 | +32.5% | $141 / Sq Ft |
| 08/10/2015 08/10/15 | Sold | $200,000 | -2.4% | $107 / Sq Ft |
| 07/01/2015 07/01/15 | Pending | -- | -- | -- |
| 05/15/2015 05/15/15 | For Sale | $204,900 | -- | $109 / Sq Ft |
Tax History Compared to Growth
Tax History
| Year | Tax Paid | Tax Assessment Tax Assessment Total Assessment is a certain percentage of the fair market value that is determined by local assessors to be the total taxable value of land and additions on the property. | Land | Improvement |
|---|---|---|---|---|
| 2023 | $9,712 | $103,583 | $18,386 | $85,197 |
| 2022 | $9,005 | $95,290 | $17,398 | $77,892 |
| 2021 | $7,948 | $89,643 | $16,367 | $73,276 |
| 2020 | $7,696 | $86,475 | $16,367 | $70,108 |
| 2019 | $7,468 | $82,950 | $15,700 | $67,250 |
| 2018 | $0 | $73,950 | $15,700 | $58,250 |
| 2017 | $6,281 | $70,100 | $15,700 | $54,400 |
| 2016 | $6,281 | $66,150 | $15,700 | $50,450 |
| 2015 | $5,902 | $61,550 | $14,250 | $47,300 |
| 2014 | $5,902 | $62,605 | $14,250 | $48,355 |
| 2013 | $5,902 | $62,605 | $14,250 | $48,355 |
Agents Affiliated with this Home
-
Ricky Gray

Seller's Agent in 2024
Ricky Gray
Spring Realty
(815) 955-2705
26 in this area
157 Total Sales
-
Alina Climer

Buyer's Agent in 2024
Alina Climer
TLC Real Estate Services
(815) 341-2442
8 in this area
42 Total Sales
-
Rosemarie Bakka

Seller's Agent in 2018
Rosemarie Bakka
eXp Realty
(630) 421-3883
1 in this area
151 Total Sales
-
A
Buyer's Agent in 2018
Angela Faron
RE/MAX
-
Vic Jones
V
Buyer's Agent in 2015
Vic Jones
HomeSmart Realty Group
(708) 288-4882
41 Total Sales
Map
Source: Midwest Real Estate Data (MRED)
MLS Number: MRD09982683
APN: 05-06-34-476-002
- 22825 S Patricia Ln
- 22533 S Remington Dr
- 22409 S Cedar Dr
- 23722 Lakepoint Dr
- 4265 Mound Rd
- 24349 W Camelot Rd
- 22416 S Kings Ct
- 24205 S Edwin Dr
- 24221 S Edwin Dr
- 23550 S Vetter Rd
- 24255 Schubert Ln
- 24317 Schubert Ln
- 23959 S Green Heron Dr
- 24519 S Edwin Dr
- 21547 S Nadia Dr
- 24241 W Hummingbird Dr
- 24412 W Park River Ln
- 24635 S Alessio Ct
- 24409 W Park River Ln
- 2780 Channahon Rd
