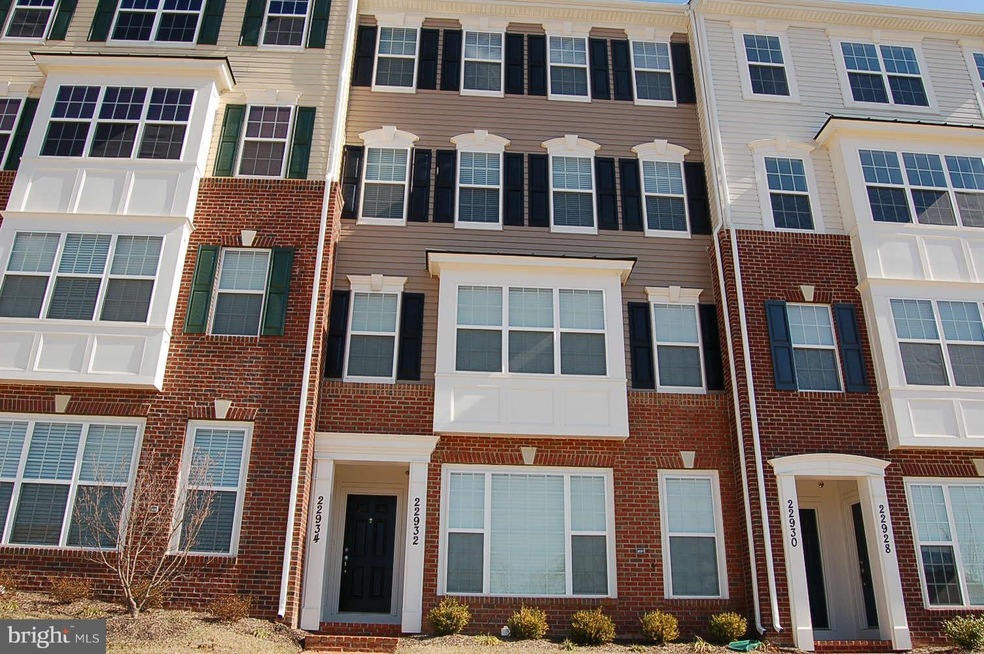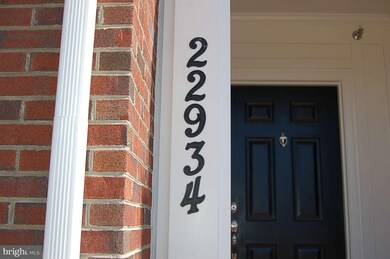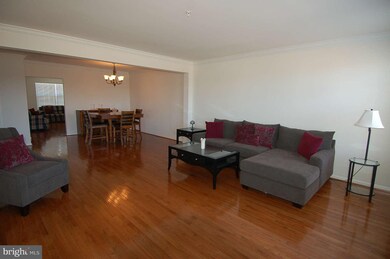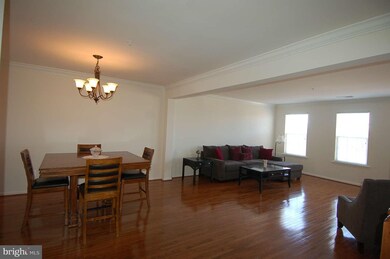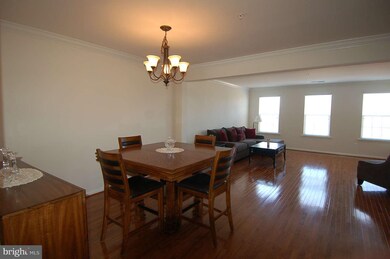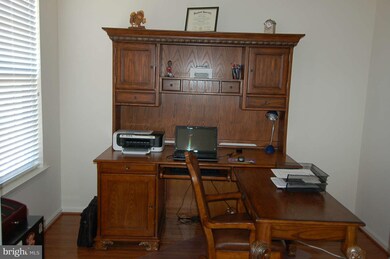
22934 Arora Hills Dr Unit 3202 Clarksburg, MD 20871
Highlights
- No Units Above
- Eat-In Gourmet Kitchen
- Colonial Architecture
- Cedar Grove Elementary School Rated A
- Open Floorplan
- Deck
About This Home
As of September 2022WOW! 2-STORY PENTHOUSE GENTLY LIVED IN LESS THAN A YEAR! BUILT IN 2012 WITH EVERY IMAGINABLE UPGRADE! ONLY VAIL MODEL AVAIL NOW...NO NEED TO WAIT FOR CONSTRUCTION, READY TO MOVE IN & START LIVING THE HIGH LIFE! LOCATED RIGHT BY THE NEW HARRIS TEETER! GARAGE, HARDWOOD ON THE ENTIRE MAIN LEVEL, FIREPLACE, LIBRARY, GRANITE, SS APPL, TILE FLOORS, WASHER/DRYER, SOAKER TUB! & MUCH MORE! MUST SEE!
Last Agent to Sell the Property
RE/MAX Realty Centre, Inc. License #602517 Listed on: 03/23/2013

Townhouse Details
Home Type
- Townhome
Est. Annual Taxes
- $4,979
Year Built
- Built in 2012
Lot Details
- No Units Above
- Property is in very good condition
HOA Fees
Parking
- 1 Car Attached Garage
- Garage Door Opener
Home Design
- Colonial Architecture
- Brick Exterior Construction
Interior Spaces
- 2,215 Sq Ft Home
- Property has 2 Levels
- Open Floorplan
- Crown Molding
- Vaulted Ceiling
- 1 Fireplace
- Double Pane Windows
- ENERGY STAR Qualified Windows with Low Emissivity
- Window Treatments
- Six Panel Doors
- Entrance Foyer
- Family Room Off Kitchen
- Living Room
- Dining Room
- Den
- Library
- Wood Flooring
Kitchen
- Eat-In Gourmet Kitchen
- Gas Oven or Range
- Microwave
- Ice Maker
- Dishwasher
- Upgraded Countertops
- Disposal
Bedrooms and Bathrooms
- 3 Bedrooms
- En-Suite Primary Bedroom
- En-Suite Bathroom
- 2.5 Bathrooms
Laundry
- Laundry Room
- Dryer
- Washer
Outdoor Features
- Deck
Utilities
- 90% Forced Air Heating and Cooling System
- Programmable Thermostat
- Electric Water Heater
Listing and Financial Details
- Assessor Parcel Number 160203700730
Community Details
Overview
- Association fees include exterior building maintenance, lawn care side, management, pool(s), reserve funds, road maintenance, snow removal, trash
- Built by BEAZER
- Vail
- Arora Hills Community
Amenities
- Common Area
- Community Center
- Recreation Room
Recreation
- Community Playground
- Community Pool
- Jogging Path
- Bike Trail
Pet Policy
- Pets Allowed
- Pet Restriction
Ownership History
Purchase Details
Home Financials for this Owner
Home Financials are based on the most recent Mortgage that was taken out on this home.Purchase Details
Home Financials for this Owner
Home Financials are based on the most recent Mortgage that was taken out on this home.Similar Homes in Clarksburg, MD
Home Values in the Area
Average Home Value in this Area
Purchase History
| Date | Type | Sale Price | Title Company |
|---|---|---|---|
| Deed | $435,000 | Fidelity National Title | |
| Deed | $319,900 | Old Republic |
Mortgage History
| Date | Status | Loan Amount | Loan Type |
|---|---|---|---|
| Open | $348,000 | New Conventional | |
| Previous Owner | $104,796 | Construction | |
| Previous Owner | $326,777 | VA |
Property History
| Date | Event | Price | Change | Sq Ft Price |
|---|---|---|---|---|
| 09/07/2022 09/07/22 | Sold | $435,000 | -0.9% | $167 / Sq Ft |
| 08/06/2022 08/06/22 | Pending | -- | -- | -- |
| 07/29/2022 07/29/22 | For Sale | $439,000 | +37.2% | $168 / Sq Ft |
| 05/15/2013 05/15/13 | Sold | $319,900 | 0.0% | $144 / Sq Ft |
| 04/01/2013 04/01/13 | Pending | -- | -- | -- |
| 03/27/2013 03/27/13 | Price Changed | $319,900 | 0.0% | $144 / Sq Ft |
| 03/23/2013 03/23/13 | For Sale | $320,000 | -- | $144 / Sq Ft |
Tax History Compared to Growth
Tax History
| Year | Tax Paid | Tax Assessment Tax Assessment Total Assessment is a certain percentage of the fair market value that is determined by local assessors to be the total taxable value of land and additions on the property. | Land | Improvement |
|---|---|---|---|---|
| 2024 | $4,979 | $401,667 | $0 | $0 |
| 2023 | $4,635 | $373,333 | $0 | $0 |
| 2022 | $2,781 | $345,000 | $103,500 | $241,500 |
| 2021 | $3,283 | $335,000 | $0 | $0 |
| 2020 | $3,151 | $325,000 | $0 | $0 |
| 2019 | $6,050 | $315,000 | $94,500 | $220,500 |
| 2018 | $2,950 | $308,333 | $0 | $0 |
| 2017 | $2,932 | $301,667 | $0 | $0 |
| 2016 | -- | $295,000 | $0 | $0 |
| 2015 | -- | $295,000 | $0 | $0 |
| 2014 | -- | $295,000 | $0 | $0 |
Agents Affiliated with this Home
-
Sybil Buckwalter

Seller's Agent in 2022
Sybil Buckwalter
Samson Properties
(410) 404-2503
1 in this area
75 Total Sales
-
Nader Bagheri

Buyer's Agent in 2022
Nader Bagheri
Weichert Corporate
(240) 620-8680
26 in this area
181 Total Sales
-
Jill Coleman

Seller's Agent in 2013
Jill Coleman
RE/MAX
(301) 748-8854
2 in this area
179 Total Sales
-
Bruno Tarquinii

Buyer's Agent in 2013
Bruno Tarquinii
Fairfax Realty Premier
(240) 399-3671
125 Total Sales
Map
Source: Bright MLS
MLS Number: 1003412774
APN: 02-03700730
- 11919 Little Seneca Pkwy
- 22946 Spicebush Dr Unit 1382
- 22779 Autumn Breeze Ave Unit 101
- 11862 Little Seneca Pkwy Unit 1262
- 12132 Cypress Spring Rd
- 11814 Skylark Rd
- 12712 Horseshoe Bend Cir
- 11913 Echo Point Place Unit 902
- 12501 Boulder Heights Terrace
- 23031 Turtle Rock Terrace
- 22324 Canterfield Way
- 12318 Cherry Branch Dr
- 23217 Linden Vale Dr
- 22705 Frederick Rd
- 11109 Watkins Rd
- 12317 Dancrest Dr
- 21822 Boneset Way
- 22931 Townsend Trail
- 23933 Stringtown Rd
- 13136 Dowdens Station Way
