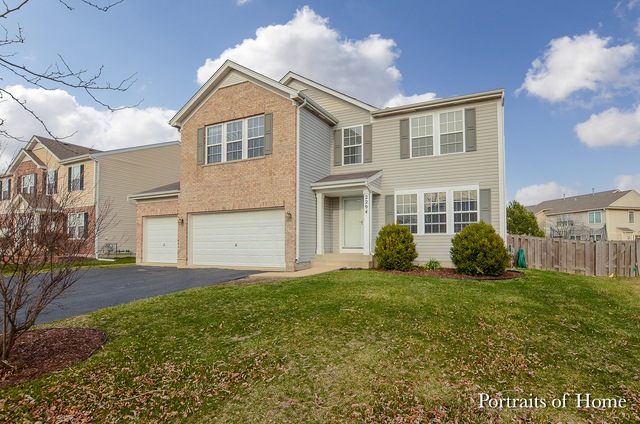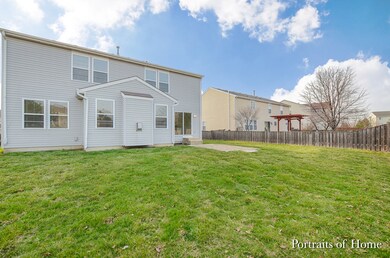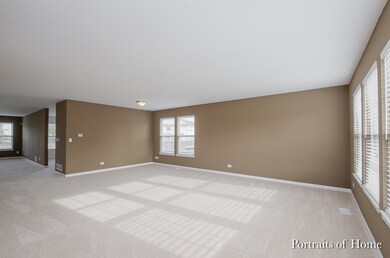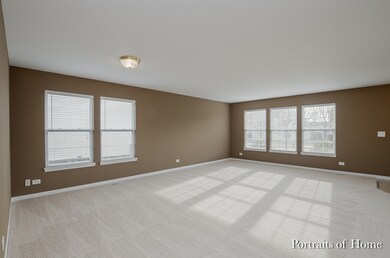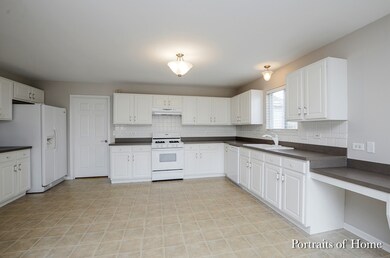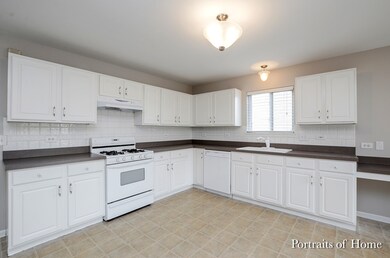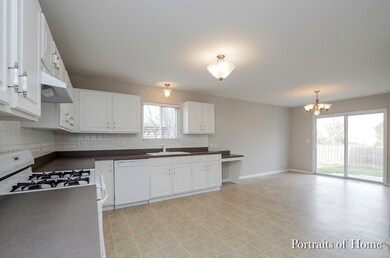
2294 Bellingham Ln Aurora, IL 60503
Far Southeast NeighborhoodHighlights
- Traditional Architecture
- Loft
- Walk-In Pantry
- The Wheatlands Elementary School Rated A-
- Den
- Fenced Yard
About This Home
As of February 2021ARE YOU LOOKING FOR LOTS OF SPACE? This huge 3500 SF home with 3 car garage is perfect and NOW PRICED TO SELL. Nice open floor plan with plenty of space for the whole family! Huge bedrooms with walk in closets, first floor den, upper loft perfect for a playroom or teen hangout and a fenced yard. The location couldn't be better, just open the door and watch the kids head to school with the award winning Elementary just down the street. Newly painted in today's hot colors and new carpet. Bright white kitchen opens to family room and fireplace. The laundry/mudroom is so large it could be a craft room, gym locker or pet area. Minutes to lots of shopping and local restaurants but tucked away in a quiet area. You won't want to miss this one, best value around.
Last Agent to Sell the Property
Grand Prairie Land Company License #471007266 Listed on: 04/13/2018
Home Details
Home Type
- Single Family
Est. Annual Taxes
- $12,004
Year Built
- 2002
HOA Fees
- $28 per month
Parking
- Attached Garage
- Garage Transmitter
- Garage Door Opener
- Driveway
- Parking Included in Price
- Garage Is Owned
Home Design
- Traditional Architecture
- Brick Exterior Construction
- Slab Foundation
- Asphalt Shingled Roof
- Aluminum Siding
- Vinyl Siding
Interior Spaces
- Attached Fireplace Door
- Gas Log Fireplace
- Den
- Loft
- Laundry on main level
Kitchen
- Breakfast Bar
- Walk-In Pantry
- Oven or Range
- Microwave
- Dishwasher
- Disposal
Bedrooms and Bathrooms
- Primary Bathroom is a Full Bathroom
- Dual Sinks
- Separate Shower
Unfinished Basement
- Partial Basement
- Rough-In Basement Bathroom
Outdoor Features
- Patio
- Porch
Utilities
- Forced Air Heating and Cooling System
- Heating System Uses Gas
Additional Features
- Fenced Yard
- Property is near a bus stop
Listing and Financial Details
- $3,000 Seller Concession
Ownership History
Purchase Details
Home Financials for this Owner
Home Financials are based on the most recent Mortgage that was taken out on this home.Purchase Details
Home Financials for this Owner
Home Financials are based on the most recent Mortgage that was taken out on this home.Purchase Details
Home Financials for this Owner
Home Financials are based on the most recent Mortgage that was taken out on this home.Purchase Details
Home Financials for this Owner
Home Financials are based on the most recent Mortgage that was taken out on this home.Purchase Details
Purchase Details
Purchase Details
Home Financials for this Owner
Home Financials are based on the most recent Mortgage that was taken out on this home.Similar Homes in the area
Home Values in the Area
Average Home Value in this Area
Purchase History
| Date | Type | Sale Price | Title Company |
|---|---|---|---|
| Warranty Deed | $390,000 | Fidelity National Title | |
| Warranty Deed | $317,000 | Attorneys Title Guaranty Fun | |
| Special Warranty Deed | $316,000 | Ticor Title | |
| Special Warranty Deed | $364,500 | Ticor Title | |
| Sheriffs Deed | -- | None Available | |
| Sheriffs Deed | $337,261 | None Available | |
| Special Warranty Deed | $279,500 | First American Title |
Mortgage History
| Date | Status | Loan Amount | Loan Type |
|---|---|---|---|
| Previous Owner | $312,000 | New Conventional | |
| Previous Owner | $252,800 | Purchase Money Mortgage | |
| Previous Owner | $63,200 | Credit Line Revolving | |
| Previous Owner | $265,300 | No Value Available |
Property History
| Date | Event | Price | Change | Sq Ft Price |
|---|---|---|---|---|
| 02/19/2021 02/19/21 | Sold | $390,000 | -4.9% | $107 / Sq Ft |
| 11/09/2020 11/09/20 | Pending | -- | -- | -- |
| 11/02/2020 11/02/20 | Price Changed | $410,000 | -3.5% | $112 / Sq Ft |
| 09/18/2020 09/18/20 | For Sale | $425,000 | +34.1% | $117 / Sq Ft |
| 05/21/2018 05/21/18 | Sold | $317,000 | -2.5% | $87 / Sq Ft |
| 04/24/2018 04/24/18 | Pending | -- | -- | -- |
| 04/13/2018 04/13/18 | For Sale | $325,000 | -- | $89 / Sq Ft |
Tax History Compared to Growth
Tax History
| Year | Tax Paid | Tax Assessment Tax Assessment Total Assessment is a certain percentage of the fair market value that is determined by local assessors to be the total taxable value of land and additions on the property. | Land | Improvement |
|---|---|---|---|---|
| 2023 | $12,004 | $128,725 | $27,280 | $101,445 |
| 2022 | $11,508 | $116,380 | $25,805 | $90,575 |
| 2021 | $10,920 | $110,838 | $24,576 | $86,262 |
| 2020 | $10,456 | $109,082 | $24,187 | $84,895 |
| 2019 | $10,568 | $106,007 | $23,505 | $82,502 |
| 2018 | $11,691 | $106,854 | $22,988 | $83,866 |
| 2017 | $11,518 | $104,096 | $22,395 | $81,701 |
| 2016 | $11,564 | $101,855 | $21,913 | $79,942 |
| 2015 | $11,444 | $97,937 | $21,070 | $76,867 |
| 2014 | $11,444 | $89,220 | $20,720 | $68,500 |
| 2013 | $11,444 | $89,220 | $20,720 | $68,500 |
Agents Affiliated with this Home
-
S
Seller's Agent in 2021
Shahzana Ripp
RE/MAX
-

Buyer's Agent in 2021
Tanveer Syed
Charles Rutenberg Realty of IL
(224) 225-9202
2 in this area
43 Total Sales
-
D
Seller's Agent in 2018
Dena Priser
Grand Prairie Land Company
(630) 202-9146
21 Total Sales
-

Buyer's Agent in 2018
Moin Haque
Coldwell Banker Realty
(630) 518-0806
13 in this area
253 Total Sales
Map
Source: Midwest Real Estate Data (MRED)
MLS Number: MRD09915302
APN: 01-06-304-016
- 2321 Twilight Dr
- 2145 Sunrise Cir Unit 50190
- 2401 Sunshine Ln Unit 2592
- 3302 Wildlight Rd
- 1763 Baler Ln
- 1769 Baler Ave
- 3328 Fulshear Cir
- 3326 Fulshear Cir
- 2197 Wilson Creek Cir Unit 3
- 2402 Oakfield Ct
- 2396 Oakfield Ct
- 2495 Hafenrichter Rd
- 2164 Clementi Ln
- 2295 Shiloh Dr
- 2486 Georgetown Cir
- 2422 Georgetown Cir Unit 9/6
- 2416 Oakfield Dr
- 2406 Georgetown Cir Unit 84
- 2319 Georgetown Ct Unit 144
- 2556 Hillsboro Blvd
