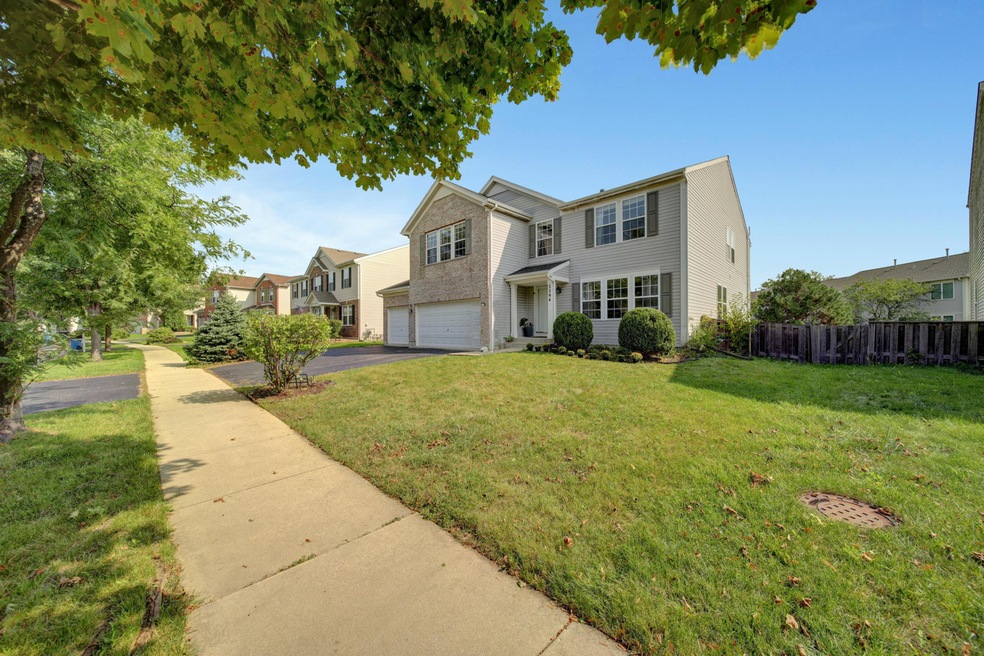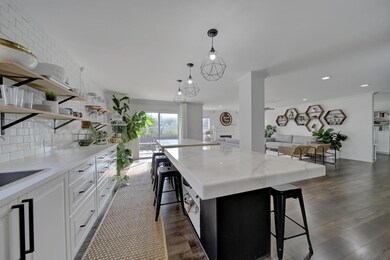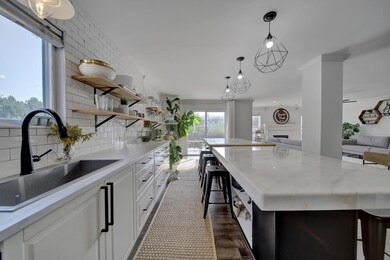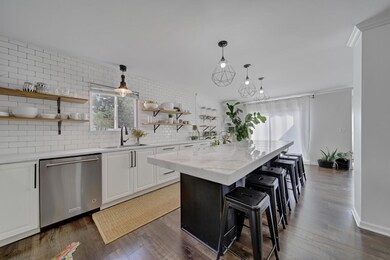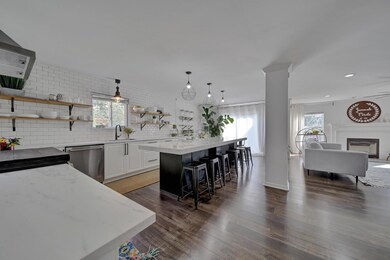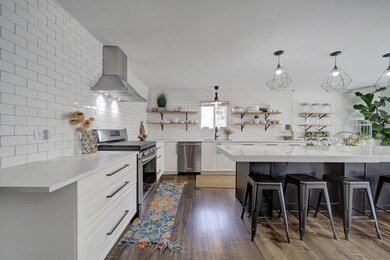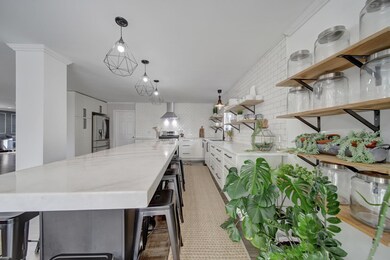
2294 Bellingham Ln Aurora, IL 60503
Far Southeast NeighborhoodHighlights
- Loft
- Den
- Attached Garage
- The Wheatlands Elementary School Rated A-
- Fenced Yard
- Breakfast Bar
About This Home
As of February 2021This one is the bomb! Drop dead gorgeous OPEN FLOOR PLAN home , offers the rare opportunity to have a true open concept in a completely renovated from top to bottom, end to end. Brand new roof and gutters July 2020. NEW KITCHEN WITH ALL UPDATED APPLIANCES , 10FT ISLAND , cabinets, counter tops soft close and pull out drawers. New flooring on the ENTIRE main level. All bathrooms gutted and fully remodeled with custom tile, flooring , fixtures and vanities. Main level office can be converted to a 5th bedroom as it does have a full closet. The 2nd floor has FOUR bedrooms and a huge loft area. Main en-suite with an elegantly finished private Bathroom. A few of the fabulous details include a luxury white trim package including crown molding & high baseboards, panel solid-core doors, gorgeous fireplace. Lots of hardwood floors on the main level provides minimal floor maintenance. If you like to entertain you will appreciate the very open 1st floor layout extending from the Living Room to the Dining Room to the Kitchen. Spread out the party buffet on the seemingly never-ending granite Kitchen island. No one will miss out on the fun hanging out on this light & bright main level! And you can extend the fun out to newer patios. With all the updated finishes, fixtures and current wall colors you can literally just unpack your bags & start living the lifestyle you have been waiting for. Stockpile your outdoor toys in the 3 car or in the extensive storage space in the basement (yes, there is a nicely partially finished Rec Room as well). Attention commuters, this home is just a skip & easy access to the Metra Station.
Last Agent to Sell the Property
Shahzana Ripp
RE/MAX Professionals License #475139000 Listed on: 09/18/2020
Home Details
Home Type
- Single Family
Est. Annual Taxes
- $12,004
Year Built | Renovated
- 2002 | 2017
HOA Fees
- $28 per month
Parking
- Attached Garage
- Driveway
- Garage Is Owned
Home Design
- Brick Exterior Construction
- Slab Foundation
Interior Spaces
- Den
- Loft
- Laminate Flooring
- Finished Basement
- Basement Fills Entire Space Under The House
Kitchen
- Breakfast Bar
- Oven or Range
- Dishwasher
- Disposal
Bedrooms and Bathrooms
- Primary Bathroom is a Full Bathroom
- Separate Shower
Laundry
- Dryer
- Washer
Utilities
- Forced Air Heating and Cooling System
- Heating System Uses Gas
Additional Features
- Patio
- Fenced Yard
- Property is near a bus stop
Ownership History
Purchase Details
Home Financials for this Owner
Home Financials are based on the most recent Mortgage that was taken out on this home.Purchase Details
Home Financials for this Owner
Home Financials are based on the most recent Mortgage that was taken out on this home.Purchase Details
Home Financials for this Owner
Home Financials are based on the most recent Mortgage that was taken out on this home.Purchase Details
Home Financials for this Owner
Home Financials are based on the most recent Mortgage that was taken out on this home.Purchase Details
Purchase Details
Purchase Details
Home Financials for this Owner
Home Financials are based on the most recent Mortgage that was taken out on this home.Similar Homes in Aurora, IL
Home Values in the Area
Average Home Value in this Area
Purchase History
| Date | Type | Sale Price | Title Company |
|---|---|---|---|
| Warranty Deed | $390,000 | Fidelity National Title | |
| Warranty Deed | $317,000 | Attorneys Title Guaranty Fun | |
| Special Warranty Deed | $316,000 | Ticor Title | |
| Special Warranty Deed | $364,500 | Ticor Title | |
| Sheriffs Deed | -- | None Available | |
| Sheriffs Deed | $337,261 | None Available | |
| Special Warranty Deed | $279,500 | First American Title |
Mortgage History
| Date | Status | Loan Amount | Loan Type |
|---|---|---|---|
| Previous Owner | $312,000 | New Conventional | |
| Previous Owner | $252,800 | Purchase Money Mortgage | |
| Previous Owner | $63,200 | Credit Line Revolving | |
| Previous Owner | $265,300 | No Value Available |
Property History
| Date | Event | Price | Change | Sq Ft Price |
|---|---|---|---|---|
| 02/19/2021 02/19/21 | Sold | $390,000 | -4.9% | $107 / Sq Ft |
| 11/09/2020 11/09/20 | Pending | -- | -- | -- |
| 11/02/2020 11/02/20 | Price Changed | $410,000 | -3.5% | $112 / Sq Ft |
| 09/18/2020 09/18/20 | For Sale | $425,000 | +34.1% | $117 / Sq Ft |
| 05/21/2018 05/21/18 | Sold | $317,000 | -2.5% | $87 / Sq Ft |
| 04/24/2018 04/24/18 | Pending | -- | -- | -- |
| 04/13/2018 04/13/18 | For Sale | $325,000 | -- | $89 / Sq Ft |
Tax History Compared to Growth
Tax History
| Year | Tax Paid | Tax Assessment Tax Assessment Total Assessment is a certain percentage of the fair market value that is determined by local assessors to be the total taxable value of land and additions on the property. | Land | Improvement |
|---|---|---|---|---|
| 2023 | $12,004 | $128,725 | $27,280 | $101,445 |
| 2022 | $11,508 | $116,380 | $25,805 | $90,575 |
| 2021 | $10,920 | $110,838 | $24,576 | $86,262 |
| 2020 | $10,456 | $109,082 | $24,187 | $84,895 |
| 2019 | $10,568 | $106,007 | $23,505 | $82,502 |
| 2018 | $11,691 | $106,854 | $22,988 | $83,866 |
| 2017 | $11,518 | $104,096 | $22,395 | $81,701 |
| 2016 | $11,564 | $101,855 | $21,913 | $79,942 |
| 2015 | $11,444 | $97,937 | $21,070 | $76,867 |
| 2014 | $11,444 | $89,220 | $20,720 | $68,500 |
| 2013 | $11,444 | $89,220 | $20,720 | $68,500 |
Agents Affiliated with this Home
-
S
Seller's Agent in 2021
Shahzana Ripp
RE/MAX
-
Tanveer Syed

Buyer's Agent in 2021
Tanveer Syed
Charles Rutenberg Realty of IL
(224) 225-9202
2 in this area
45 Total Sales
-
Dena Priser
D
Seller's Agent in 2018
Dena Priser
Grand Prairie Land Company
(630) 202-9146
20 Total Sales
-
Moin Haque

Buyer's Agent in 2018
Moin Haque
Coldwell Banker Realty
(630) 518-0806
14 in this area
245 Total Sales
Map
Source: Midwest Real Estate Data (MRED)
MLS Number: MRD10862714
APN: 07-01-06-304-016
- 2337 Twilight Dr
- 2330 Twilight Dr
- 2381 Sunshine Ln Unit 2697
- 2401 Sunshine Ln Unit 2592
- 2234 Daybreak Dr
- 3328 Fulshear Cir
- 1769 Baler Ave
- 3302 Wildlight Rd
- 1763 Baler Ln
- 3326 Fulshear Cir
- 2197 Wilson Creek Cir Unit 3
- 2486 Georgetown Cir
- 2416 Oakfield Dr
- 2526 Capitol Ave
- 2563 Congress Ave
- 2556 Hillsboro Blvd
- 2571 Hillsboro Blvd
- 2255 Georgetown Cir
- 2330 Georgetown Cir Unit 16
- 2111 Colonial St
