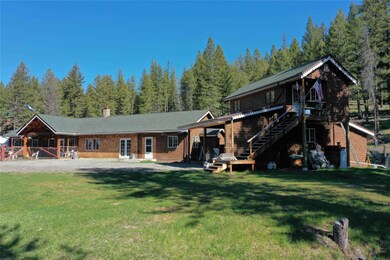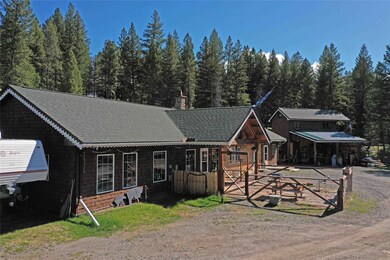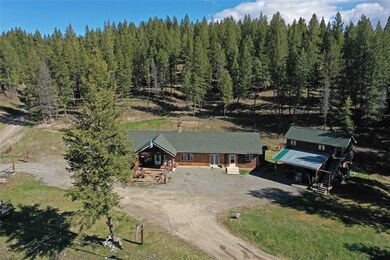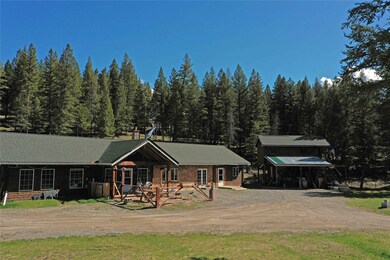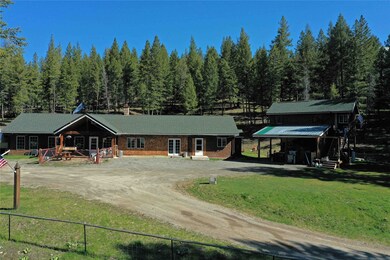
2294 Meadow Creek Rd Fortine, MT 59918
Highlights
- RV Hookup
- Deck
- Wooded Lot
- Views of Trees
- Wood Burning Stove
- No HOA
About This Home
As of July 2024This charming ranch-style home offers the perfect blend of country living and easy access! Just 2 miles off HWY 93 and on the paved county road, you won't need to worry about getting in and out in the wintertime. Enjoy gorgeous forest views while entertaining guests on your partially-covered patio. Thoughtfully designed with 3 BDR/3BA plus 2 office spaces, utility room and a brightly-lit workshop/hobby room with it's own entry. This home has 2 full kitchens and 2 separate washer/dryer hookups, providing comfortable space for guests. Double-wall construction and fully insulated crawlspace offer superior energy efficiency to save you money on heating bills. Shop with lean-to woodshed and carport lend plenty of extra storage space. Unfinished room above the shop has electricity. Call Josie Lochridge at 406-660-1591 or your real estate professional. Endless possibilities for unfinished space above the shop: Office, studio, bunkhouse, craft room? Add the final touches and make this space your own!
Less than 2 miles from Fortine Elementary School, 45 minutes to Whitefish and only 10 minutes from the pristine waters of Dickey Lake. Enjoy unsurpassed recreational opportunities year-round with nearby ski resort, lakes, hunting, fishing, hiking, biking and golfing. This property seamlessly blends function with natural beauty, offering a refreshing retreat amidst Montana's serene surroundings.
SHARED WELL agreement is between seller and his neighbor. Buyer will be required to pay $30.00 per month for use of well, plus 50% of cost of any necessary repairs. Please see agreement in documents.
Septic was installed in 2013 by Kootenai Sand & Gravel, (receipt and installation photos available upon request) but installer did not get a septic permit. After the property was listed on the MLS, the County informed the seller of COSA violations involving shared well and septic. Seller is in the process of obtaining a COSA re-write. Contact listing agent for specific details.
Last Agent to Sell the Property
Lancaster and Company, Premier Properties License #RRE-RBS-LIC-99554 Listed on: 05/08/2024
Last Buyer's Agent
Kelly Right Real Estate of Montana LLC - Kalispell License #RRE-RBS-LIC-89967

Home Details
Home Type
- Single Family
Est. Annual Taxes
- $993
Year Built
- Built in 2014
Lot Details
- 2.19 Acre Lot
- Property fronts a county road
- Lot Has A Rolling Slope
- Wooded Lot
- Back Yard Fenced
Property Views
- Trees
- Mountain
Home Design
- Poured Concrete
- Asphalt Roof
- Shingle Siding
- Cedar
Interior Spaces
- 2,184 Sq Ft Home
- Property has 1 Level
- Wood Burning Stove
- Basement
- Crawl Space
- Fire and Smoke Detector
Kitchen
- Oven or Range
- Microwave
Bedrooms and Bathrooms
- 3 Bedrooms
Laundry
- Dryer
- Washer
Parking
- 1 Carport Space
- RV Hookup
Accessible Home Design
- Grab Bars
Outdoor Features
- Deck
- Covered patio or porch
- Separate Outdoor Workshop
- Outdoor Storage
- Rain Gutters
Utilities
- Wall Furnace
- Shared Well
- Septic Tank
- Private Sewer
- High Speed Internet
- Cable TV Available
Community Details
- No Home Owners Association
- Meadow Creek Subdivision
Listing and Financial Details
- Assessor Parcel Number 56471727101070000
Ownership History
Purchase Details
Home Financials for this Owner
Home Financials are based on the most recent Mortgage that was taken out on this home.Purchase Details
Similar Homes in the area
Home Values in the Area
Average Home Value in this Area
Purchase History
| Date | Type | Sale Price | Title Company |
|---|---|---|---|
| Warranty Deed | -- | Flying S Title & Escrow | |
| Warranty Deed | -- | First American Title Co Of M |
Mortgage History
| Date | Status | Loan Amount | Loan Type |
|---|---|---|---|
| Open | $435,000 | VA | |
| Previous Owner | $35,000 | Credit Line Revolving |
Property History
| Date | Event | Price | Change | Sq Ft Price |
|---|---|---|---|---|
| 07/15/2024 07/15/24 | Sold | -- | -- | -- |
| 05/08/2024 05/08/24 | For Sale | $435,000 | -- | $199 / Sq Ft |
Tax History Compared to Growth
Tax History
| Year | Tax Paid | Tax Assessment Tax Assessment Total Assessment is a certain percentage of the fair market value that is determined by local assessors to be the total taxable value of land and additions on the property. | Land | Improvement |
|---|---|---|---|---|
| 2024 | $294 | $301,400 | $0 | $0 |
| 2023 | $880 | $301,400 | $0 | $0 |
| 2022 | $219 | $193,800 | $0 | $0 |
| 2021 | $246 | $193,800 | $0 | $0 |
| 2020 | $477 | $194,000 | $0 | $0 |
| 2019 | $432 | $194,000 | $0 | $0 |
| 2018 | $781 | $180,800 | $0 | $0 |
| 2017 | $250 | $180,800 | $0 | $0 |
| 2016 | $388 | $152,613 | $0 | $0 |
| 2015 | $930 | $152,613 | $0 | $0 |
| 2014 | $313 | $25,845 | $0 | $0 |
Agents Affiliated with this Home
-
Josie Lochridge

Seller's Agent in 2024
Josie Lochridge
Lancaster and Company, Premier Properties
(406) 660-1591
5 Total Sales
-
Karl Schuman

Buyer's Agent in 2024
Karl Schuman
Kelly Right Real Estate of Montana LLC - Kalispell
(406) 261-8822
46 Total Sales
Map
Source: Montana Regional MLS
MLS Number: 30024452
APN: 56-4717-27-1-01-07-0000
- 65 Moose Farm Rd
- LOT 3 Moose Farm Rd
- 174 Badger Trail
- 87 Badger Trail
- Nhn Starling Dr
- Nhn Lot #32 Osprey Loop
- Nhn Lot #33 Osprey Loop
- Nhn Lot #34 Osprey Loop
- Nhn Osprey Loop
- 20 Starling Dr
- 2096 Marl Lake Creek Rd
- Lot 72 Crystal Lake Rd
- 777 Meadow Creek Rd
- Nhn Forest Loop
- 321 Forest Loop Rd
- Lot 46 Forest Loop Rd
- 337 Forest Loop
- 6544 Meadow Creek Rd
- 192 Crystal Lakes Dr

