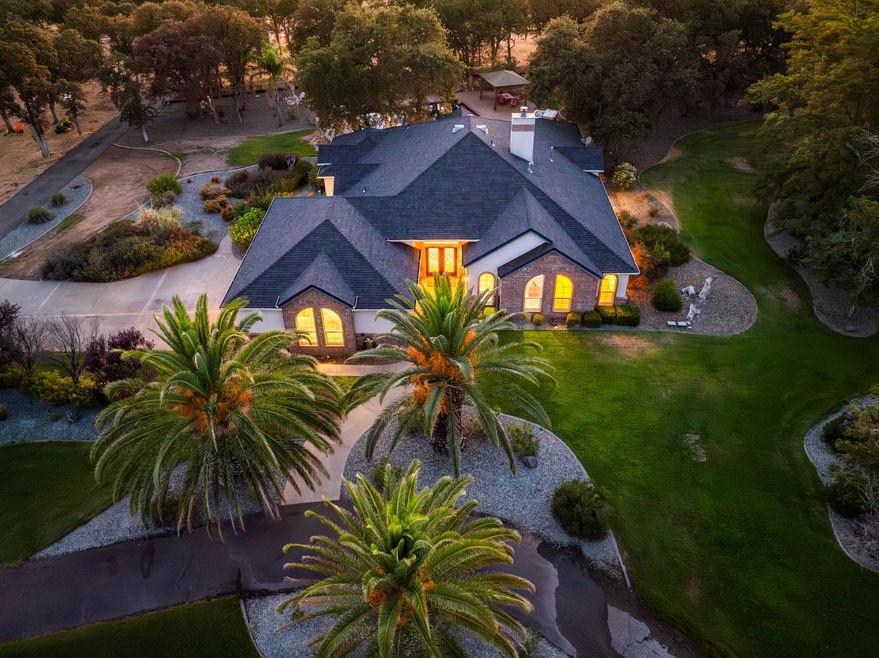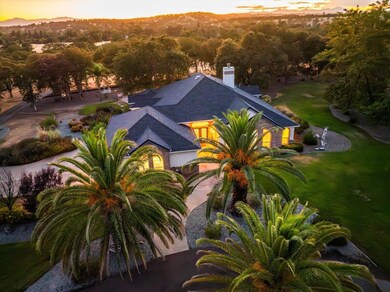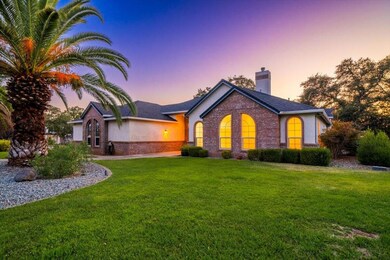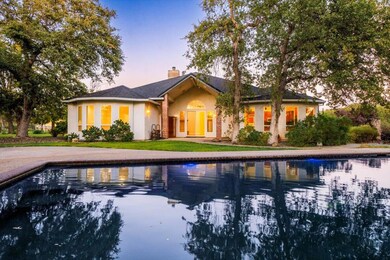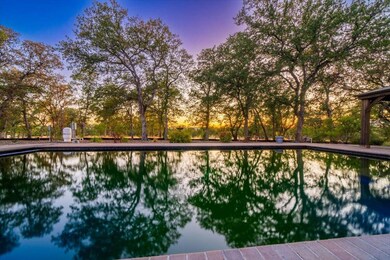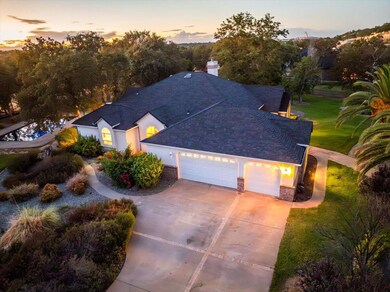
22940 Sunriver Dr Red Bluff, CA 96080
Estimated payment $4,681/month
Highlights
- Traditional Architecture
- No HOA
- 1-Story Property
- Granite Countertops
- <<doubleOvenToken>>
- Forced Air Heating and Cooling System
About This Home
Welcome to your dream retreat! This stunning 4-bedroom, 2-bathroom estate spans 2,982 square feet + 3 car attached garage, offering the perfect blend of luxury and comfort. Nestled on 3.61 acres of serene landscape, this property boasts a sparkling pebble tech swimming pool and an owned solar system for energy efficiency. Step inside to a grand entry that leads to a spacious living area adorned with custom lighting throughout. The chef's kitchen is a culinary masterpiece with top-of-the-line appliances, ample counter space, and elegant finishes, ideal for entertaining or family gatherings. The expansive property offers privacy and space, perfect for outdoor living, gardening, or simply enjoying the tranquil surroundings.
Property Details
Home Type
- Multi-Family
Est. Annual Taxes
- $4,663
Year Built
- Built in 1997
Lot Details
- 3.61 Acre Lot
- Manual Sprinklers System
Parking
- Off-Street Parking
Home Design
- Traditional Architecture
- Property Attached
- Slab Foundation
- Composition Roof
- Stucco
Interior Spaces
- 2,982 Sq Ft Home
- 1-Story Property
- Washer and Dryer Hookup
Kitchen
- <<doubleOvenToken>>
- Recirculated Exhaust Fan
- Granite Countertops
Bedrooms and Bathrooms
- 4 Bedrooms
- 2 Full Bathrooms
Utilities
- Forced Air Heating and Cooling System
- Propane
- Well
Community Details
- No Home Owners Association
Listing and Financial Details
- Assessor Parcel Number 049-230-008-000
Map
Home Values in the Area
Average Home Value in this Area
Tax History
| Year | Tax Paid | Tax Assessment Tax Assessment Total Assessment is a certain percentage of the fair market value that is determined by local assessors to be the total taxable value of land and additions on the property. | Land | Improvement |
|---|---|---|---|---|
| 2023 | $4,663 | $449,817 | $66,467 | $383,350 |
| 2022 | $4,530 | $440,998 | $65,164 | $375,834 |
| 2021 | $4,451 | $432,352 | $63,887 | $368,465 |
| 2020 | $4,450 | $427,919 | $63,232 | $364,687 |
| 2019 | $4,434 | $419,530 | $61,993 | $357,537 |
| 2018 | $4,228 | $411,305 | $60,778 | $350,527 |
| 2017 | $4,266 | $403,241 | $59,587 | $343,654 |
| 2016 | $3,983 | $395,335 | $58,419 | $336,916 |
| 2015 | -- | $389,398 | $57,542 | $331,856 |
| 2014 | $3,866 | $381,771 | $56,415 | $325,356 |
Property History
| Date | Event | Price | Change | Sq Ft Price |
|---|---|---|---|---|
| 05/23/2025 05/23/25 | For Sale | $775,000 | -- | $260 / Sq Ft |
Purchase History
| Date | Type | Sale Price | Title Company |
|---|---|---|---|
| Interfamily Deed Transfer | -- | None Available |
Mortgage History
| Date | Status | Loan Amount | Loan Type |
|---|---|---|---|
| Closed | $199,000 | Unknown | |
| Closed | $199,200 | Unknown |
Similar Homes in Red Bluff, CA
Source: Shasta Association of REALTORS®
MLS Number: 25-2412
APN: 049-230-008-000
- 000 Sunriver Dr
- 22545 Rio Robles Dr
- 22535 Rio Robles Dr
- 22355 Pony Ln
- 14525 Carriage Ln
- 14545 Carriage Ln
- 108 Lot 8 of Tract No 91-1002 Ln
- 820 Paynes Creek Rd
- 112 Rio Vista Ln
- 44 Casa Grande Dr
- 112 Casa Grande Dr
- 136 Casa Grande Dr
- 0 Volcano Way Unit 23705421
- 0 Volcano Way Unit Hogsback Road
- 0 Volcano Way
- 69 Casa Grande Dr
- 172 Casa Grande Dr
- 165 Casa Grande Dr
- 192 Casa Grande Dr
- 95 Casa Grande Dr
- 15 Cabernet Ct
- 504 Sacramento Ave
- 504 Sacramento Ave
- 1710 Scottsdale Way Unit 4
- 705 Kimball Rd
- 19535 Red Bank Rd
- 9024 Ca-99
- 25160 S Center St Unit 1
- 1909 Colusa St
- 4552 Alta Mesa Dr Unit ADU
- 3934 Mercury Dr
- 3700 Churn Creek Rd
- 2684 Wilson Ave
- 2945 West Way
- 2945 West Way
- 680 Saginaw St Unit 7 /2nd floor
- 2873 Arcade Way Unit 205
- 1215 Industrial St
- 1258 Mistletoe Ln
- 1258 Mistletoe Ln
