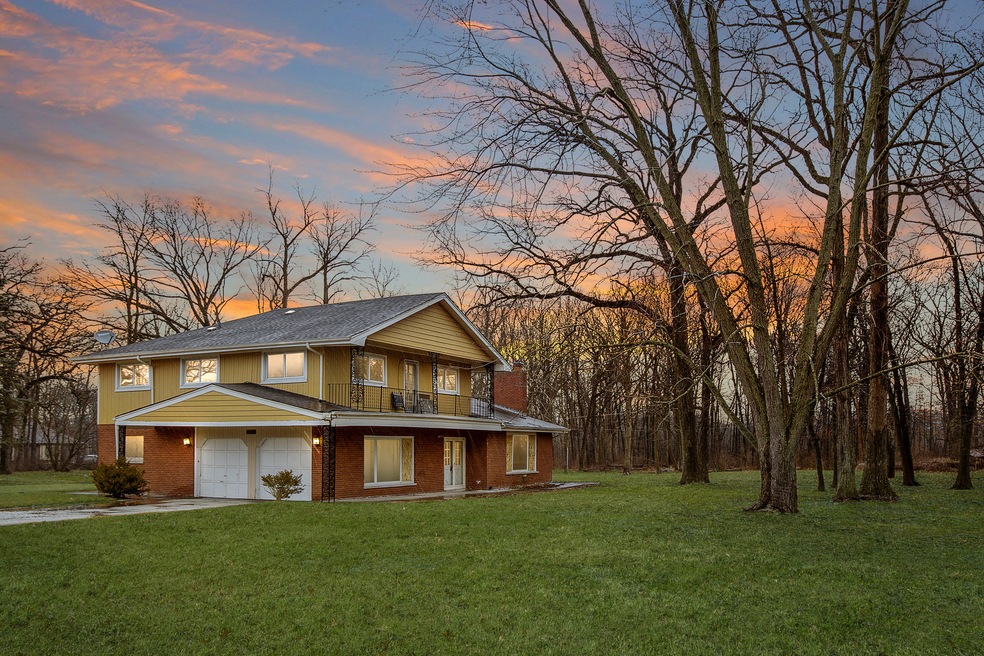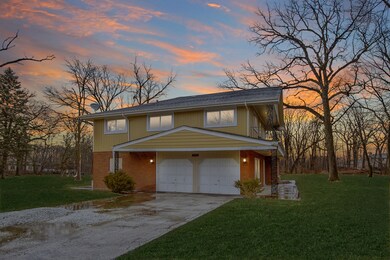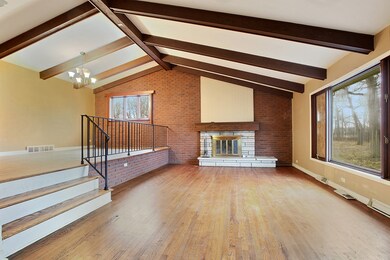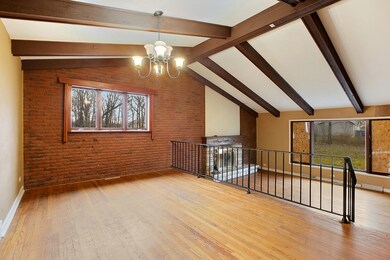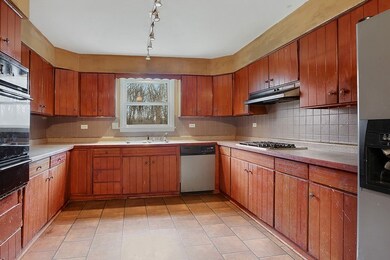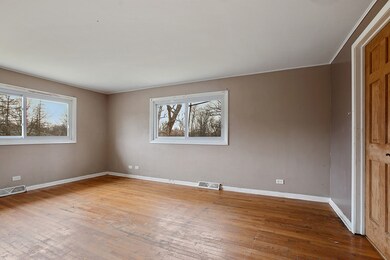
22941 Shagbark Ln Steger, IL 60475
West Steger NeighborhoodEstimated Value: $274,000 - $342,000
Highlights
- Recreation Room
- Vaulted Ceiling
- Whirlpool Bathtub
- Wooded Lot
- Wood Flooring
- Balcony
About This Home
As of September 2019RARE WOODED ESTATE in Steger, tucked away on a private dead end road, this spacious 4 BR 3 full bath property features an oversized 1.3 acre wooded lot. Push up your sleeves & get ready for your next project, this home has great bones, it's priced to move & just needs some elbow grease to restore it to its former glory. Ideal wooded location w/ exposed beams, vaulted ceilings, TWO fireplaces including one in the unfinished basement. Large bedrooms, custom master suite w/ balcony, bathrooms updated with granite, private well/septic. Home needs some TLC, sold AS-IS, (conventional or cash w/ buyer to take on any village repairs/requirements.) Taxes to reduce with homeowner's exemption. Great value if you're looking for your next project!
Home Details
Home Type
- Single Family
Est. Annual Taxes
- $7,890
Year Built
- 1967
Lot Details
- 1.36
Parking
- Attached Garage
- Gravel Driveway
- Parking Included in Price
- Garage Is Owned
Home Design
- Tri-Level Property
- Brick Exterior Construction
- Slab Foundation
- Frame Construction
- Asphalt Shingled Roof
Interior Spaces
- Vaulted Ceiling
- Wood Burning Fireplace
- Recreation Room
- Wood Flooring
- Partially Finished Basement
- Partial Basement
Kitchen
- Breakfast Bar
- Oven or Range
- Dishwasher
Bedrooms and Bathrooms
- Primary Bathroom is a Full Bathroom
- Dual Sinks
- Whirlpool Bathtub
Utilities
- Forced Air Heating and Cooling System
- Heating System Uses Gas
- Well
- Private or Community Septic Tank
Additional Features
- Balcony
- Wooded Lot
Ownership History
Purchase Details
Home Financials for this Owner
Home Financials are based on the most recent Mortgage that was taken out on this home.Purchase Details
Purchase Details
Similar Homes in the area
Home Values in the Area
Average Home Value in this Area
Purchase History
| Date | Buyer | Sale Price | Title Company |
|---|---|---|---|
| Rodriguez Fransisco | $150,000 | Chicago Title | |
| Synergy Property Holdings Llc | -- | Attorney | |
| Standard Bank & Trust Co | $100,000 | Pntn |
Mortgage History
| Date | Status | Borrower | Loan Amount |
|---|---|---|---|
| Open | Rodriguez Fransisco | $21,128 | |
| Open | Rodriguez Fransisco | $179,025 | |
| Previous Owner | Standard Bank & Trust Company | $200,000 | |
| Previous Owner | Standard Bank & Trust Company | $230,000 |
Property History
| Date | Event | Price | Change | Sq Ft Price |
|---|---|---|---|---|
| 09/12/2019 09/12/19 | Sold | $150,000 | -11.7% | $61 / Sq Ft |
| 06/28/2019 06/28/19 | Pending | -- | -- | -- |
| 05/22/2019 05/22/19 | Price Changed | $169,900 | -5.6% | $69 / Sq Ft |
| 04/18/2019 04/18/19 | Price Changed | $179,900 | -5.3% | $73 / Sq Ft |
| 03/18/2019 03/18/19 | For Sale | $190,000 | -- | $77 / Sq Ft |
Tax History Compared to Growth
Tax History
| Year | Tax Paid | Tax Assessment Tax Assessment Total Assessment is a certain percentage of the fair market value that is determined by local assessors to be the total taxable value of land and additions on the property. | Land | Improvement |
|---|---|---|---|---|
| 2024 | $7,890 | $23,678 | $10,390 | $13,288 |
| 2023 | $7,573 | $23,678 | $10,390 | $13,288 |
| 2022 | $7,573 | $18,600 | $8,906 | $9,694 |
| 2021 | $7,093 | $18,599 | $8,905 | $9,694 |
| 2020 | $6,968 | $18,599 | $8,905 | $9,694 |
| 2019 | $8,398 | $23,008 | $7,421 | $15,587 |
| 2018 | $8,121 | $23,008 | $7,421 | $15,587 |
| 2017 | $8,230 | $23,008 | $7,421 | $15,587 |
| 2016 | $8,260 | $22,369 | $5,937 | $16,432 |
| 2015 | $8,226 | $22,369 | $5,937 | $16,432 |
| 2014 | $8,215 | $22,369 | $5,937 | $16,432 |
| 2013 | $8,102 | $24,119 | $5,937 | $18,182 |
Agents Affiliated with this Home
-
Cara Dulaitis

Seller's Agent in 2019
Cara Dulaitis
Re/Max 10
(708) 227-7530
5 in this area
500 Total Sales
-
George Medina

Buyer's Agent in 2019
George Medina
Realty of America
(630) 408-9997
71 Total Sales
Map
Source: Midwest Real Estate Data (MRED)
MLS Number: MRD10311034
APN: 32-34-401-013-0000
- 23021 Oakland Dr
- 319 Royal Oaks Dr
- 3410 Beckwith Ln
- 3501 Beckwith Ln
- 22591 Cottage Grove Ave
- 15 Huntley Ct
- 7 Debra Ct
- 23049 Lahon Rd
- 22828 Frederick Rd
- 89 227th St
- 3505 Haweswood Dr
- 1088 E Steger Rd
- 3597 Beckwith Ln
- 25 W Donovan Ct
- 3485 Ronald Rd
- 816 Rosedale Terrace
- 907 Mary Byrne Dr
- 90 Mary Ct
- 22550 Miller Rd
- 918 Carol Ln
- 22941 Shagbark Ln
- 22961 Shagbark Ln
- 22901 Shagbark Ln
- 23007 Oakland Dr
- 312 Royal Oak Dr
- 23011 Oakland Dr
- 23001 Shagbark Ln
- 22990 Mach Dr
- 22831 Oakland Dr
- 311 Royal Oak Dr
- 22931 Oakland Dr
- 23008 Oakland Dr
- 23000 Mach Dr
- 314 Royal Oak Dr
- 23016 Oakland Dr
- 22928 Oakland Dr
- 22829 Oakland Dr
- 22836 Oakland Dr
- 329 Royal Oak Dr
