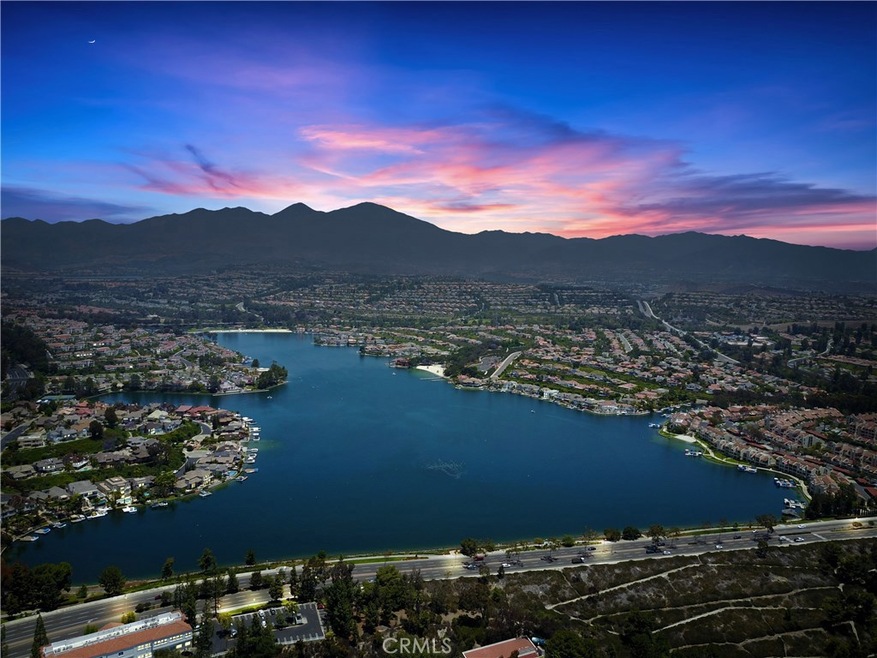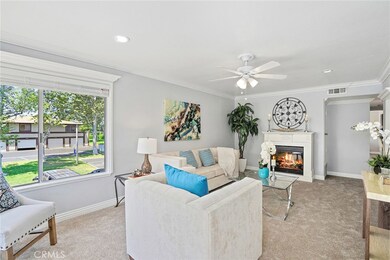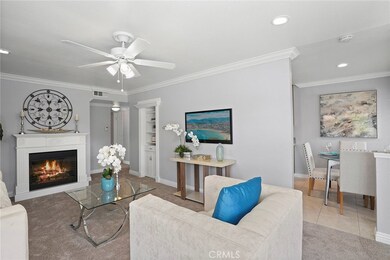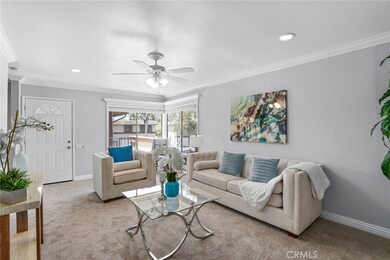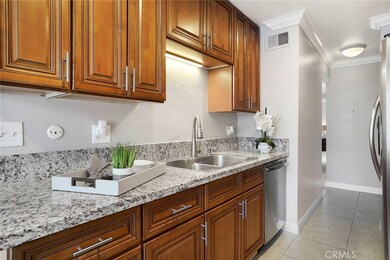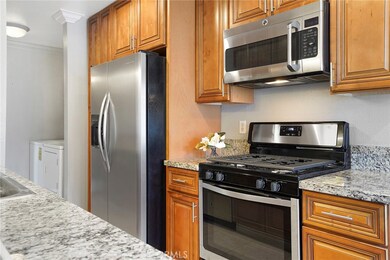
22948 Via Nuez Mission Viejo, CA 92691
Estimated Value: $576,245 - $603,000
Highlights
- Access To Lake
- Filtered Pool
- Primary Bedroom Suite
- Mission Viejo High School Rated A
- No Units Above
- View of Trees or Woods
About This Home
As of July 2018TURNKEY, UPGRADED, ONE LARGE LEVEL, CARRIAGE UNIT MINUTES TO MISSION VIEJO LAKE & GOLF. NO ONE ABOVE OR BELOW!!! Quiet & beautifully upgraded 2-bedroom carriage unit is nothing short of amazing! The list of upgrades is never ending! Light & bright turnkey home w/ new front door features, crown moldings, recessed lighting, plantation shutters, newer ceiling fans, new baseboards, scraped ceilings & Raised panel doors. Fully remodeled kitchen has newer GE & Fridgidare stainless steel appliances, new cabinets & granite counter tops. The luxurious kitchen drawers have soft close feature! Whirlpool gas stove & oven is BRAND NEW. Stunning views of lush trees add to the high appeal of this home. Livingroom features custom entertainment center & lovely fireplace. Recently updated master bathroom is complete w/stone counters, new vanity, new light fixtures & new tile, all fixtures have been upgraded. HUGE WALK IN CLOSET! Large A/C unit & furnace. The lovely washer & dryer also included in sale. Location is just the cherry on top! Close to schools, huge field for dogs & children to play, Lake Mission Viejo membership available w/ amenities to include lake access to beach, concerts, boating & fireworks. Low HOA & no mello roos! Get in now to start enjoying the Summer fun. Huge deck w/ gate & convenient 1 car attached garage to condo has been freshly painted & is very clean & appealing, featuring plenty of storage space. PLENTY OF PARKING! BEST SECTION & LOCATION OF ALISO VILLAS!!!
Property Details
Home Type
- Condominium
Est. Annual Taxes
- $4,307
Year Built
- Built in 1973
Lot Details
- No Units Above
- End Unit
- No Units Located Below
- 1 Common Wall
- Cul-De-Sac
- Lawn
HOA Fees
Parking
- 1 Car Direct Access Garage
- 1 Open Parking Space
- Parking Available
- Front Facing Garage
- Garage Door Opener
Property Views
- Woods
- Peek-A-Boo
- Mountain
- Hills
- Park or Greenbelt
- Neighborhood
- Courtyard
Interior Spaces
- 940 Sq Ft Home
- 1-Story Property
- Built-In Features
- Crown Molding
- High Ceiling
- Ceiling Fan
- Recessed Lighting
- Decorative Fireplace
- Plantation Shutters
- Window Screens
- Entryway
- Family Room with Fireplace
- Family Room Off Kitchen
- Living Room
- Open Floorplan
- Dining Room
- Center Hall
- Laundry Room
Kitchen
- Updated Kitchen
- Breakfast Area or Nook
- Open to Family Room
- Eat-In Kitchen
- Gas Oven
- Gas Cooktop
- Microwave
- Dishwasher
- Granite Countertops
- Disposal
Flooring
- Carpet
- Tile
Bedrooms and Bathrooms
- 2 Main Level Bedrooms
- Primary Bedroom Suite
- Walk-In Closet
- Remodeled Bathroom
- Jack-and-Jill Bathroom
- Makeup or Vanity Space
- Bathtub with Shower
- Walk-in Shower
- Exhaust Fan In Bathroom
Pool
- Filtered Pool
- In Ground Pool
- Heated Spa
Outdoor Features
- Access To Lake
- Lake Privileges
- Balcony
- Deck
- Patio
- Terrace
- Exterior Lighting
- Wrap Around Porch
Location
- Property is near a park
Utilities
- Central Heating and Cooling System
- Natural Gas Connected
- Phone Available
- Cable TV Available
Listing and Financial Details
- Tax Lot 1
- Tax Tract Number 1
- Assessor Parcel Number 93306132
Community Details
Overview
- 200 Units
- Aliso Villas Association, Phone Number (949) 261-8282
- Mission Viejo Lake Association, Phone Number (949) 770-1313
- Foothills
- Greenbelt
Amenities
- Community Barbecue Grill
- Picnic Area
- Laundry Facilities
Recreation
- Community Playground
- Community Pool
- Community Spa
Ownership History
Purchase Details
Home Financials for this Owner
Home Financials are based on the most recent Mortgage that was taken out on this home.Purchase Details
Home Financials for this Owner
Home Financials are based on the most recent Mortgage that was taken out on this home.Purchase Details
Home Financials for this Owner
Home Financials are based on the most recent Mortgage that was taken out on this home.Purchase Details
Home Financials for this Owner
Home Financials are based on the most recent Mortgage that was taken out on this home.Purchase Details
Home Financials for this Owner
Home Financials are based on the most recent Mortgage that was taken out on this home.Purchase Details
Similar Homes in the area
Home Values in the Area
Average Home Value in this Area
Purchase History
| Date | Buyer | Sale Price | Title Company |
|---|---|---|---|
| Nakagawa Courtney K | $388,000 | Equity Title | |
| Dannettelle Randy | $369,000 | Alliance Title Company | |
| Hughes Christopher T | -- | -- | |
| Hughes Christopher T | -- | Multiple | |
| Hughes Christopher T | -- | Fidelity National Title | |
| Hughes Christopher T | $202,000 | Fidelity National Title | |
| Hughes Christopher T | -- | South Coast Title | |
| Quinn Todd Patrick | -- | Fidelity National Title Ins | |
| Quinn Marvin P | -- | Fidelity National Title Ins |
Mortgage History
| Date | Status | Borrower | Loan Amount |
|---|---|---|---|
| Open | Nakagawa Courtney K | $300,000 | |
| Closed | Nakagawa Courtney K | $306,000 | |
| Closed | Nakagawa Courtney K | $310,400 | |
| Previous Owner | Dannettelle Randy | $220,000 | |
| Previous Owner | Dannettelle Randy | $73,600 | |
| Previous Owner | Dannettelle Randy | $257,600 | |
| Previous Owner | Hughes Christopher T | $230,000 | |
| Previous Owner | Hughes Christopher T | $67,000 | |
| Previous Owner | Hughes Christopher T | $161,600 | |
| Previous Owner | Hughes Christopher T | $40,400 | |
| Previous Owner | Martinez Paul I | $132,000 |
Property History
| Date | Event | Price | Change | Sq Ft Price |
|---|---|---|---|---|
| 07/17/2018 07/17/18 | Sold | $388,000 | 0.0% | $413 / Sq Ft |
| 06/29/2018 06/29/18 | Pending | -- | -- | -- |
| 06/21/2018 06/21/18 | For Sale | $388,000 | -- | $413 / Sq Ft |
Tax History Compared to Growth
Tax History
| Year | Tax Paid | Tax Assessment Tax Assessment Total Assessment is a certain percentage of the fair market value that is determined by local assessors to be the total taxable value of land and additions on the property. | Land | Improvement |
|---|---|---|---|---|
| 2024 | $4,307 | $424,334 | $360,552 | $63,782 |
| 2023 | $4,204 | $416,014 | $353,482 | $62,532 |
| 2022 | $4,128 | $407,857 | $346,551 | $61,306 |
| 2021 | $4,044 | $399,860 | $339,756 | $60,104 |
| 2020 | $4,007 | $395,760 | $336,272 | $59,488 |
| 2019 | $3,926 | $388,000 | $329,678 | $58,322 |
| 2018 | $3,611 | $350,000 | $280,000 | $70,000 |
| 2017 | $3,230 | $313,000 | $243,000 | $70,000 |
| 2016 | $3,044 | $294,000 | $224,000 | $70,000 |
| 2015 | $2,722 | $262,000 | $192,000 | $70,000 |
| 2014 | $2,135 | $205,625 | $135,625 | $70,000 |
Agents Affiliated with this Home
-
Annika Godfrey

Seller's Agent in 2018
Annika Godfrey
Coldwell Banker Realty
(949) 683-1809
14 in this area
141 Total Sales
-
Doug Merlino

Buyer's Agent in 2018
Doug Merlino
Beach Pointe Properties Inc
(714) 742-4601
86 Total Sales
Map
Source: California Regional Multiple Listing Service (CRMLS)
MLS Number: OC18142537
APN: 933-061-32
- 26258 Via Roble Unit 36
- 26428 Via Roble
- 26436 Via Roble Unit 35
- 26201 Via Roble Unit 1a
- 26284 Via Roble Unit 2
- 22792 La Quinta Dr
- 22963 Via Cereza Unit 3A
- 22671 Cheryl Way
- 22602 Manalastas Dr
- 26148 Via Pera Unit 4
- 25957 Via Pera Unit C4
- 26205 La Real Unit C
- 26065 Las Flores Unit C
- 22492 Eloise Dr
- 22471 Rippling Brook
- 23351 La Crescenta Unit B311
- 26492 Dineral
- 23391 La Crescenta Unit 270C
- 22612 Rockford Dr
- 22421 Rippling Brook
- 22948 Via Nuez Unit 2
- 22948 Via Nuez Unit 28
- 22948 Via Nuez
- 22936 Via Nuez Unit 31
- 22936 Via Nuez
- 22938 Via Nuez Unit 32
- 22932 Via Nuez Unit 29
- 22932 Via Nuez
- 22928 Via Nuez Unit 36
- 22928 Via Nuez
- 22944 Via Nuez Unit 26
- 22958 Via Nuez Unit 24
- 22952 Via Nuez Unit 21
- 22956 Via Nuez Unit 23
- 22954 Via Nuez Unit 22
- 22984 Via Nuez Unit 10
- 22986 Via Nuez Unit 11
- 22986 Via Nuez
- 22988 Via Nuez
- 22964 Via Nuez Unit 18
