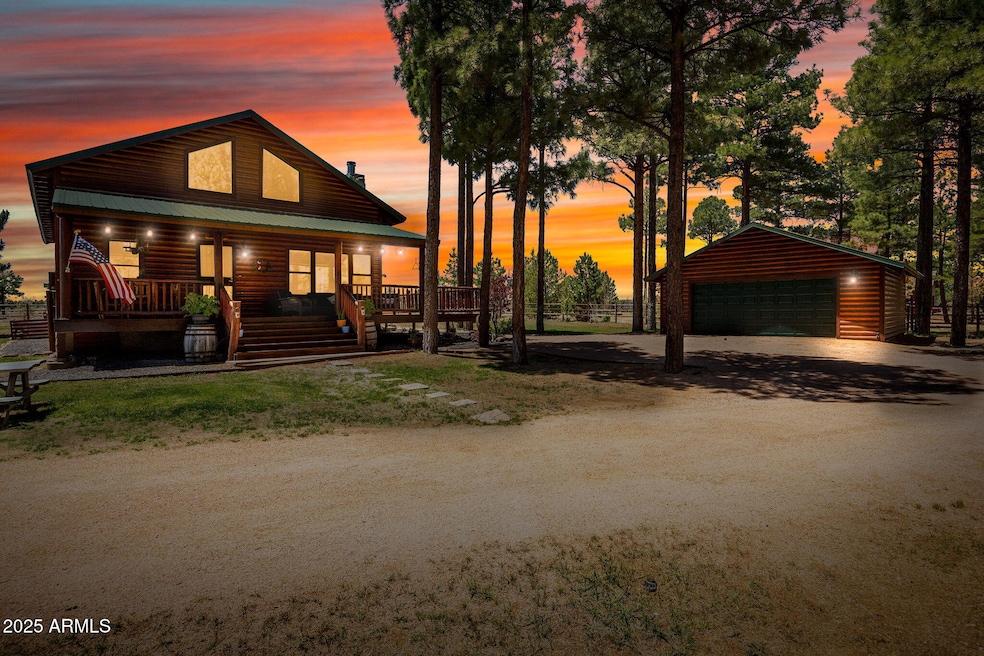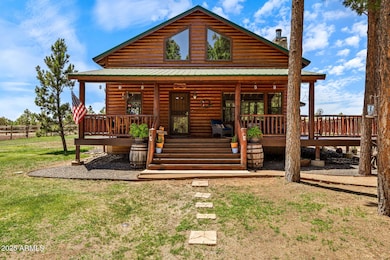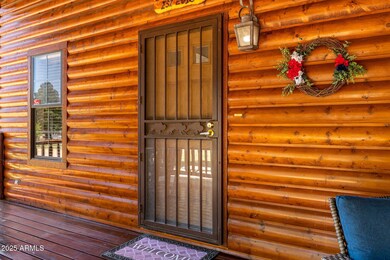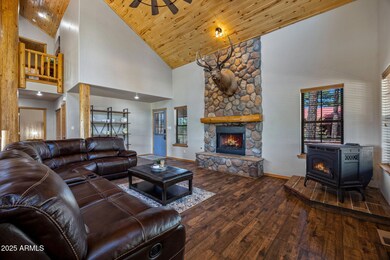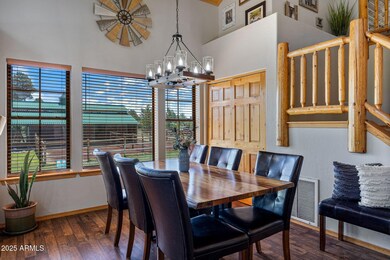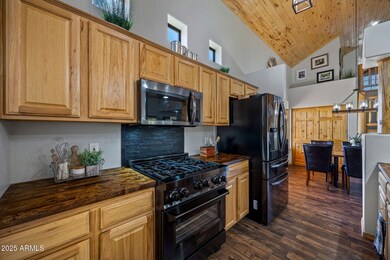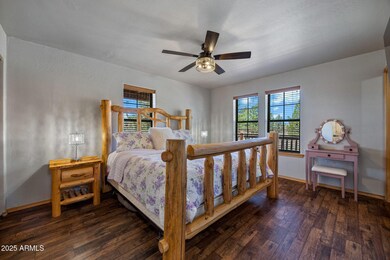
2295 Bison Ranch Trail Overgaard, AZ 85933
Highlights
- Barn
- Horse Stalls
- 1.66 Acre Lot
- Capps Elementary School Rated A-
- Gated Parking
- Vaulted Ceiling
About This Home
As of July 2025This stunning 3 bed/ 3 bath, 1.67-acre fenced horse property in Bison Ranch is a must see! Set against the spectacular backdrop of the National Forest and includes a charming 2,072 square foot rustic 2-story cabin home with a wraparound porch, converted 2-car garage that's now the ultimate entertainment room and a magnificent 1,350 square foot Castlebrook Barn with 2 stalls, wash station, woodworking shop, equipment storage, and a gorgeous office/tack room. Step inside to this beautiful home and you'll find 2 primary bedrooms, one on the main level and one upstairs. The open floor plan features dramatic vaulted ceilings finished with gorgeous tongue-and-groove wood, as well as custom lodgepole stair rails. The upstairs loft and primary bedroom share access to a covered balcony with breathtaking views of the National Forest and the frequent visits from the majestic Heber wild horses, deer, elk and antelope. Step outside to 1.67 acres of paradise with lots of green grass, beautiful tall pines and a wonderful fenced in garden! Whether you're looking for a full-time residence or a dream vacation retreat, this home comes fully furnished and is turn-key ready.
Last Agent to Sell the Property
Realty ONE Group License #SA117702000 Listed on: 06/19/2025
Home Details
Home Type
- Single Family
Est. Annual Taxes
- $3,429
Year Built
- Built in 2001
Lot Details
- 1.66 Acre Lot
- Wood Fence
- Front and Back Yard Sprinklers
- Sprinklers on Timer
- Grass Covered Lot
HOA Fees
- $131 Monthly HOA Fees
Parking
- 2 Car Garage
- Garage Door Opener
- Circular Driveway
- Gated Parking
Home Design
- Wood Frame Construction
- Metal Roof
- Wood Siding
Interior Spaces
- 2,072 Sq Ft Home
- 2-Story Property
- Vaulted Ceiling
- Ceiling Fan
- Gas Fireplace
- Double Pane Windows
- Living Room with Fireplace
Kitchen
- Breakfast Bar
- Built-In Microwave
Flooring
- Carpet
- Laminate
Bedrooms and Bathrooms
- 3 Bedrooms
- Primary Bathroom is a Full Bathroom
- 3 Bathrooms
Schools
- Capps Elementary School
- Mogollon Jr High Middle School
- Mogollon High School
Horse Facilities and Amenities
- Horse Automatic Waterer
- Horses Allowed On Property
- Horse Stalls
- Corral
- Tack Room
Utilities
- Central Air
- Heating System Uses Natural Gas
- Propane
Additional Features
- Fire Pit
- Barn
Listing and Financial Details
- Tax Lot 23
- Assessor Parcel Number 206-49-023-A
Community Details
Overview
- Association fees include insurance, sewer, ground maintenance, street maintenance
- Lighthouse Mgmt Association, Phone Number (623) 691-6500
- Bison Ranch Subdivision
Recreation
- Tennis Courts
- Community Playground
Ownership History
Purchase Details
Home Financials for this Owner
Home Financials are based on the most recent Mortgage that was taken out on this home.Purchase Details
Purchase Details
Home Financials for this Owner
Home Financials are based on the most recent Mortgage that was taken out on this home.Similar Homes in Overgaard, AZ
Home Values in the Area
Average Home Value in this Area
Purchase History
| Date | Type | Sale Price | Title Company |
|---|---|---|---|
| Warranty Deed | $407,500 | Pioneer Title Agency Inc | |
| Trustee Deed | $450,000 | None Available | |
| Interfamily Deed Transfer | -- | Pioneer Title Agency | |
| Warranty Deed | $450,000 | None Available |
Mortgage History
| Date | Status | Loan Amount | Loan Type |
|---|---|---|---|
| Open | $578,400 | New Conventional | |
| Closed | $288,500 | New Conventional | |
| Closed | $387,125 | New Conventional | |
| Previous Owner | $425,000 | Purchase Money Mortgage |
Property History
| Date | Event | Price | Change | Sq Ft Price |
|---|---|---|---|---|
| 07/25/2025 07/25/25 | Sold | $820,000 | -3.4% | $396 / Sq Ft |
| 07/04/2025 07/04/25 | Pending | -- | -- | -- |
| 06/20/2025 06/20/25 | For Sale | $849,000 | +88.7% | $410 / Sq Ft |
| 08/31/2017 08/31/17 | Sold | $450,000 | 0.0% | $218 / Sq Ft |
| 08/30/2017 08/30/17 | Sold | $450,000 | -6.1% | $218 / Sq Ft |
| 07/25/2017 07/25/17 | Pending | -- | -- | -- |
| 05/05/2017 05/05/17 | Price Changed | $479,000 | -4.0% | $232 / Sq Ft |
| 05/05/2017 05/05/17 | Price Changed | $499,000 | +6.3% | $242 / Sq Ft |
| 05/05/2017 05/05/17 | Price Changed | $469,500 | -5.9% | $227 / Sq Ft |
| 09/14/2016 09/14/16 | Price Changed | $499,000 | -5.7% | $242 / Sq Ft |
| 08/04/2016 08/04/16 | Price Changed | $529,000 | -9.6% | $256 / Sq Ft |
| 07/17/2016 07/17/16 | For Sale | $585,000 | -- | $283 / Sq Ft |
Tax History Compared to Growth
Tax History
| Year | Tax Paid | Tax Assessment Tax Assessment Total Assessment is a certain percentage of the fair market value that is determined by local assessors to be the total taxable value of land and additions on the property. | Land | Improvement |
|---|---|---|---|---|
| 2026 | $3,429 | -- | -- | -- |
| 2025 | $3,343 | $50,881 | $6,447 | $44,434 |
| 2024 | $3,188 | $51,438 | $6,447 | $44,991 |
| 2023 | $3,343 | $46,594 | $3,661 | $42,933 |
| 2022 | $3,188 | $0 | $0 | $0 |
| 2021 | $3,151 | $0 | $0 | $0 |
| 2020 | $3,062 | $0 | $0 | $0 |
| 2019 | $2,802 | $0 | $0 | $0 |
| 2018 | $2,674 | $0 | $0 | $0 |
| 2017 | $2,576 | $0 | $0 | $0 |
| 2016 | $2,454 | $0 | $0 | $0 |
| 2015 | $2,287 | $21,814 | $4,810 | $17,005 |
Agents Affiliated with this Home
-
Kimberly Sanders

Seller's Agent in 2025
Kimberly Sanders
Realty One Group
(480) 861-1358
143 in this area
222 Total Sales
-
Maggie Dahlgren

Buyer's Agent in 2025
Maggie Dahlgren
Diane Dahlin's Pine Rim Realty
(928) 240-0148
339 in this area
370 Total Sales
-
Joyce Schusler
J
Seller's Agent in 2017
Joyce Schusler
Diane Dahlin's Pine Rim Realty
(928) 587-3367
57 in this area
67 Total Sales
-
B
Buyer's Agent in 2017
BOARD NON
Aspen Properties, Inc. - Pinetop
-
N
Buyer's Agent in 2017
Non Board
Non-Board Office
-
M
Buyer's Agent in 2017
Monica Fleming
West USA Realty
Map
Source: Arizona Regional Multiple Listing Service (ARMLS)
MLS Number: 6880751
APN: 206-49-023A
- 2306 Bison Ranch Trail
- 2649 Palomino Trail
- 2664 Palomino Trail
- 2691 Palomino Trail
- 2706 Palomino Trail
- 2722 Covered Wagon Trail
- 2655 Lodge Loop
- 2728 Bain Trail
- 2344 S Buffalo Loop
- 2676 Lodge Loop
- 2708 High Pine Loop
- 0 Quarter Horse Trail
- 2341 Quarter Horse Trail Unit 196
- 2351 Quarter Horse Trail Unit 134
- 2353 S Buffalo Loop
- 2711 High Pine Loop
- 2361 Quarter Horse Trail Unit 132
- 2361 Quarter Horse Trail Unit D232
- 2345 Quarter Horse Trail Unit 222
