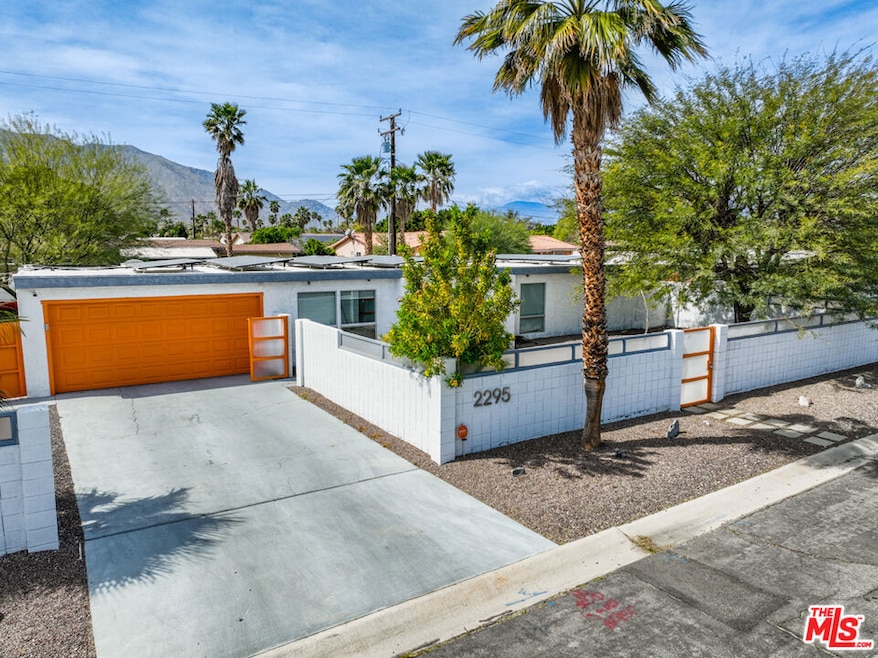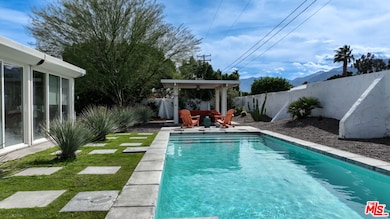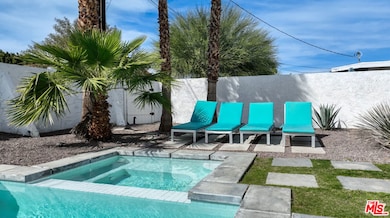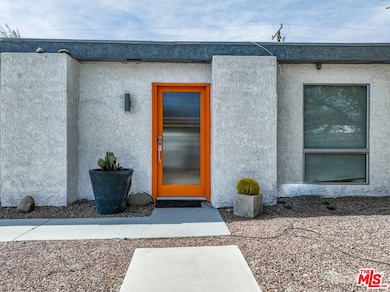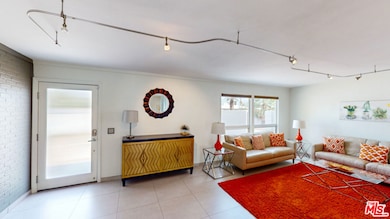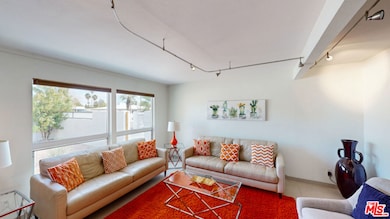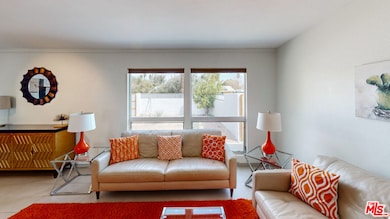2295 Nicola Rd E Palm Springs, CA 92262
Ranch Club Estates NeighborhoodEstimated payment $5,557/month
Highlights
- Heated In Ground Pool
- Solar Power System
- Gated Parking
- Palm Springs High School Rated A-
- Primary Bedroom Suite
- Open Floorplan
About This Home
It's that magical time again in Palm Springs, when the air is crisp, the mountains glow, and the pool parties practically plan themselves. Step into your new desert retreat, a solar-powered stunner with everything you need to live, lounge, and entertain in full sun-soaked style. Inside, the open-concept living and dining area brings serious retro vibes with a painted brick wall, Sputnik chandelier, and sleek track lighting. The galley kitchen shines with dark stone counters, skylights, and stainless-steel appliances because even martinis deserve a stylish prep space. But let's be real, the showstopper is the primary suite complete with a huge deluxe shower fit for one, two, or, you know... the whole team. (Hey, what happens in Palm Springs, stays in Palm Springs.) A skylight, soaking tub, and extra-large waterfall showerhead make it the kind of ensuite you'll never want to leave. Out back, your private west-facing paradise awaits, featuring panoramic mountain views, a saltwater pool and spa, a custom pergola, a bocce ball court, and a fire pit. Plus, this home sits on fee land (you own it!) with no HOA, and the area has just reopened for new short-term rental applications a rare opportunity for investors and lifestyle dreamers alike. Fully furnished and accessorized, it's move-in ready. Just bring your script, your sunglasses, and your best stories.
Home Details
Home Type
- Single Family
Est. Annual Taxes
- $9,812
Year Built
- Built in 1971
Lot Details
- 10,454 Sq Ft Lot
- Lot Dimensions are 100x105
- East Facing Home
- Fenced Yard
- Wrought Iron Fence
- Block Wall Fence
- Stucco Fence
- Rectangular Lot
- Sprinklers on Timer
- Property is zoned R1
Parking
- 2 Car Direct Access Garage
- Driveway
- Gated Parking
Property Views
- Mountain
- Desert
- Pool
- Courtyard
Home Design
- Modern Architecture
- Flat Roof Shape
- Frame Construction
- Wood Siding
- Metal Siding
- Stucco
Interior Spaces
- 1,338 Sq Ft Home
- 1-Story Property
- Open Floorplan
- Brick Wall or Ceiling
- Ceiling Fan
- Track Lighting
- Drapes & Rods
- Sliding Doors
- Living Room
- Dining Area
- Sun or Florida Room
- Utility Room
- Tile Flooring
Kitchen
- Galley Kitchen
- Oven
- Range
- Warming Drawer
- Microwave
- Dishwasher
- Granite Countertops
- Disposal
Bedrooms and Bathrooms
- 3 Bedrooms
- Primary Bedroom Suite
- Walk-In Closet
- Remodeled Bathroom
- 2 Full Bathrooms
- Soaking Tub
- Bathtub with Shower
- Double Shower
- Linen Closet In Bathroom
Laundry
- Laundry in Garage
- Dryer
- Washer
Home Security
- Carbon Monoxide Detectors
- Fire and Smoke Detector
Pool
- Heated In Ground Pool
- Heated Spa
- In Ground Spa
- Saltwater Pool
Outdoor Features
- Enclosed Patio or Porch
- Gazebo
Utilities
- Forced Air Heating and Cooling System
- Cooling System Mounted To A Wall/Window
- Water Heater
Additional Features
- Solar Power System
- City Lot
Community Details
- No Home Owners Association
Listing and Financial Details
- Assessor Parcel Number 501-293-004
Map
Home Values in the Area
Average Home Value in this Area
Tax History
| Year | Tax Paid | Tax Assessment Tax Assessment Total Assessment is a certain percentage of the fair market value that is determined by local assessors to be the total taxable value of land and additions on the property. | Land | Improvement |
|---|---|---|---|---|
| 2025 | $9,812 | $807,731 | $231,114 | $576,617 |
| 2023 | $9,812 | $776,368 | $222,141 | $554,227 |
| 2022 | $8,213 | $622,295 | $155,573 | $466,722 |
| 2021 | $8,046 | $610,094 | $152,523 | $457,571 |
| 2020 | $7,772 | $603,840 | $150,960 | $452,880 |
| 2019 | $6,617 | $510,000 | $127,500 | $382,500 |
| 2018 | $6,181 | $481,848 | $85,951 | $395,897 |
| 2017 | $4,532 | $348,000 | $62,000 | $286,000 |
| 2016 | $3,915 | $302,000 | $54,000 | $248,000 |
| 2015 | $3,310 | $261,000 | $47,000 | $214,000 |
| 2014 | $2,881 | $225,000 | $40,000 | $185,000 |
Property History
| Date | Event | Price | List to Sale | Price per Sq Ft | Prior Sale |
|---|---|---|---|---|---|
| 10/23/2025 10/23/25 | For Sale | $899,000 | +51.9% | $672 / Sq Ft | |
| 06/28/2019 06/28/19 | Sold | $592,000 | +0.5% | $442 / Sq Ft | View Prior Sale |
| 05/22/2019 05/22/19 | Pending | -- | -- | -- | |
| 05/16/2019 05/16/19 | For Sale | $589,000 | +17.8% | $440 / Sq Ft | |
| 03/30/2018 03/30/18 | Sold | $500,000 | -5.6% | $374 / Sq Ft | View Prior Sale |
| 02/13/2018 02/13/18 | For Sale | $529,900 | -- | $396 / Sq Ft |
Purchase History
| Date | Type | Sale Price | Title Company |
|---|---|---|---|
| Quit Claim Deed | -- | None Listed On Document | |
| Grant Deed | $592,000 | Lawyers Title | |
| Grant Deed | $500,000 | Orange Coast Title | |
| Interfamily Deed Transfer | -- | None Available | |
| Interfamily Deed Transfer | -- | Stewart Title Of California | |
| Grant Deed | $365,000 | Southland Title Inland Empir | |
| Interfamily Deed Transfer | $155,000 | Financial Title Company | |
| Interfamily Deed Transfer | -- | First American Title Co Rive | |
| Grant Deed | $258,000 | Southland Title Inland Empir | |
| Grant Deed | $156,500 | Commerce Title Company | |
| Trustee Deed | $171,827 | First American Title Ins Co | |
| Interfamily Deed Transfer | -- | -- | |
| Interfamily Deed Transfer | -- | Orange Coast Title Co | |
| Grant Deed | $105,000 | Orange Coast Title Co |
Mortgage History
| Date | Status | Loan Amount | Loan Type |
|---|---|---|---|
| Previous Owner | $503,200 | Adjustable Rate Mortgage/ARM | |
| Previous Owner | $300,000 | New Conventional | |
| Previous Owner | $270,000 | New Conventional | |
| Previous Owner | $230,000 | Purchase Money Mortgage | |
| Previous Owner | $310,000 | New Conventional | |
| Previous Owner | $243,200 | Purchase Money Mortgage | |
| Previous Owner | $142,400 | Purchase Money Mortgage | |
| Previous Owner | $94,500 | No Value Available |
Source: The MLS
MLS Number: 25610089
APN: 501-293-004
- 2175 N Sandra Rd
- 2100 Nicola Rd E
- 2099 E Racquet Club Rd
- 2077 E Nicola Rd
- 2120 Nicola Rd W
- 2355 Nicola Rd W
- 2312 Shannon Way
- 2290 N Victoria Rd
- 2627 N Cerritos Rd
- 2111 E Wayne Rd
- 1602 Olga Way
- 2306 Acacia Rd E
- 2250 Acacia Rd E
- 1598 Amelia Way
- 1533 Lorena Way
- 1950 N Magnolia Rd
- 2190 N Paseo de Anza
- 2222 E Wayne Rd
- 2151 N Farrell Dr
- 2340 N Paseo de Anza
- 1980 E Rochelle Rd
- 2120 Nicola Rd W
- 2004 Nicola Rd E
- 2200 Acacia Rd E
- 1950 N Magnolia Rd
- 1574 Amelia Way
- 1502 Amelia Way
- 2305 E Bellamy Rd
- 2660 N Farrell Dr
- 1808 E Francis Dr
- 2748 E Via Escuela
- 2775 E Verona Rd
- 2559 N Whitewater Club Dr Unit A
- 1250 E Delgado Rd
- 2241 E Finley Rd
- 3010 N Chuperosa Rd
- 1341 E Padua Way
- 2604 N Whitewater Club Dr Unit A
- 2326 E Finley Rd
- 2240 N San Gorgonio Rd
