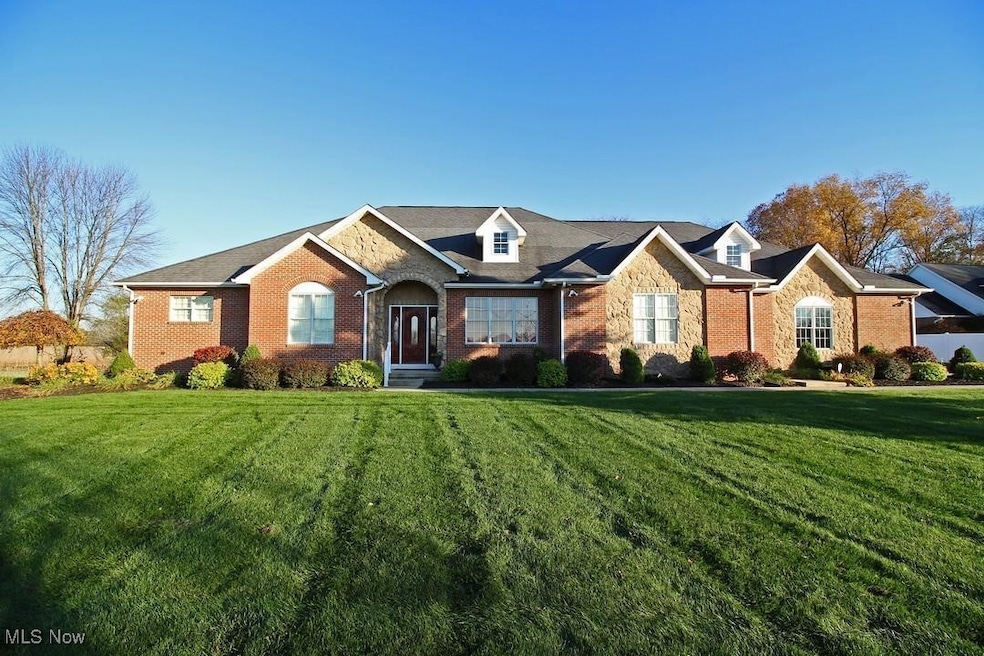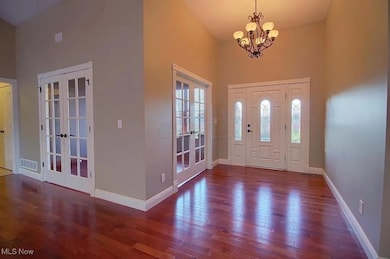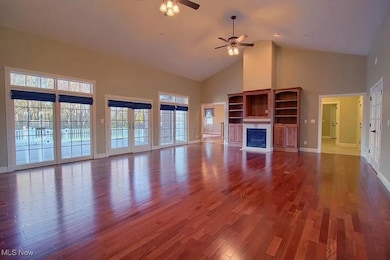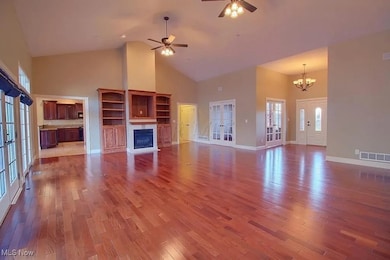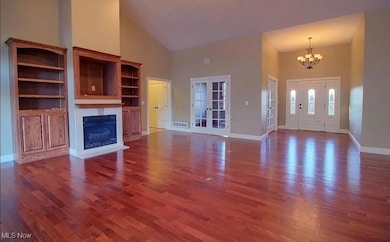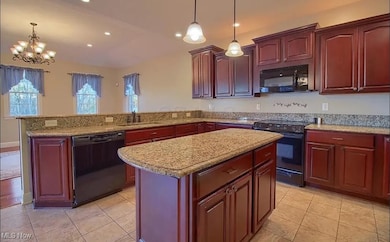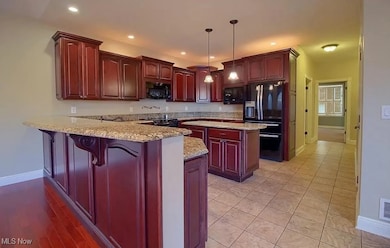22952 Bolender Pontius Rd Circleville, OH 43113
Estimated payment $3,998/month
Highlights
- Golf Course Community
- Filtered Pool
- Deck
- Medical Services
- Open Floorplan
- Private Lot
About This Home
Welcome to this prestigious estate, offering exceptional space, comfort, and privacy on over an acre of beautifully set land. This remarkable home features two luxurious master bedroom suites, each designed for ultimate relaxation and convenience. Inside, you'll find a grand high-ceiling family room with a gas fireplace, a spacious loft, and an additional first-floor office - perfect for today's work-from-home lifestyle. The thoughtful floor plan includes two Jack-and-Jill bedrooms connected by a full bathroom, a formal dining room, and a bright kitchen with an island, breakfast bar, and all appliances included. A first-floor laundry room adds ease to everyday living. Step through the welcoming foyer and experience the openness and flow that make this home ideal for families and entertaining alike. Outside, enjoy your own private retreat with a pool, deck, and covered porch overlooking serene, secluded surroundings. Additional exterior features include two storage sheds with power and a spacious three-car garage. The home also offers a full basement for storage or future finishing options. Amazing sunrises and sunsets!!!
Listing Agent
HomeSmart Real Estate Momentum LLC Brokerage Email: bill@thebissettteam.com, 440-218-0130 License #2006001762 Listed on: 11/21/2025

Co-Listing Agent
HomeSmart Real Estate Momentum LLC Brokerage Email: bill@thebissettteam.com, 440-218-0130 License #2001004196
Home Details
Home Type
- Single Family
Est. Annual Taxes
- $6,780
Year Built
- Built in 2005
Lot Details
- 1.1 Acre Lot
- Vinyl Fence
- Chain Link Fence
- Landscaped
- Private Lot
- Secluded Lot
- Gentle Sloping Lot
- Back Yard Fenced and Front Yard
Parking
- 3 Car Attached Garage
- Side Facing Garage
Home Design
- Brick Exterior Construction
- Fiberglass Roof
- Asphalt Roof
Interior Spaces
- 1-Story Property
- Open Floorplan
- Sound System
- Wired For Data
- Bookcases
- Woodwork
- Crown Molding
- Tray Ceiling
- Cathedral Ceiling
- Ceiling Fan
- Recessed Lighting
- Decorative Fireplace
- Ventless Fireplace
- Gas Log Fireplace
- Stone Fireplace
- Window Treatments
- Entrance Foyer
- Storage
- Laundry Room
- Unfinished Basement
Kitchen
- Kitchen Island
- Granite Countertops
- Disposal
Bedrooms and Bathrooms
- 5 Bedrooms | 4 Main Level Bedrooms
- Walk-In Closet
- In-Law or Guest Suite
- 3.5 Bathrooms
- Hydromassage or Jetted Bathtub
Home Security
- Home Security System
- Carbon Monoxide Detectors
- Fire and Smoke Detector
Accessible Home Design
- Accessible Full Bathroom
- Visitor Bathroom
- Accessible Bedroom
- Accessible Kitchen
- Central Living Area
- Accessible Hallway
- Customized Wheelchair Accessible
- Exterior Wheelchair Lift
- Accessible Doors
- Accessible Entrance
- Standby Generator
Pool
- Filtered Pool
- Above Ground Pool
- Gas Heated Pool
- Vinyl Pool
- Fence Around Pool
- Pool Cover
- Pool Liner
Outdoor Features
- Spring on Lot
- Stream or River on Lot
- Deck
- Patio
Utilities
- Forced Air Heating and Cooling System
- Heat Pump System
- Septic Tank
Listing and Financial Details
- Assessor Parcel Number N31-0-001-00-154-03
Community Details
Overview
- No Home Owners Association
Amenities
- Medical Services
- Restaurant
Recreation
- Golf Course Community
Map
Home Values in the Area
Average Home Value in this Area
Tax History
| Year | Tax Paid | Tax Assessment Tax Assessment Total Assessment is a certain percentage of the fair market value that is determined by local assessors to be the total taxable value of land and additions on the property. | Land | Improvement |
|---|---|---|---|---|
| 2024 | -- | $197,040 | $14,290 | $182,750 |
| 2023 | $6,787 | $197,040 | $14,290 | $182,750 |
| 2022 | $5,357 | $146,570 | $11,790 | $134,780 |
| 2021 | $5,491 | $146,570 | $11,790 | $134,780 |
| 2020 | $5,450 | $146,570 | $11,790 | $134,780 |
| 2019 | $2,487 | $132,040 | $11,430 | $120,610 |
| 2018 | $5,248 | $132,040 | $11,430 | $120,610 |
| 2017 | $7,711 | $132,040 | $11,430 | $120,610 |
| 2016 | $4,078 | $125,750 | $11,430 | $114,320 |
| 2015 | $2,046 | $125,750 | $11,430 | $114,320 |
| 2014 | $4,099 | $125,750 | $11,430 | $114,320 |
| 2013 | $4,216 | $125,750 | $11,430 | $114,320 |
Property History
| Date | Event | Price | List to Sale | Price per Sq Ft | Prior Sale |
|---|---|---|---|---|---|
| 11/21/2025 11/21/25 | For Sale | $650,000 | +60.5% | $105 / Sq Ft | |
| 03/27/2025 03/27/25 | Off Market | $405,000 | -- | -- | |
| 03/06/2018 03/06/18 | Sold | $405,000 | -3.5% | $118 / Sq Ft | View Prior Sale |
| 02/12/2018 02/12/18 | For Sale | $419,900 | -- | $122 / Sq Ft |
Purchase History
| Date | Type | Sale Price | Title Company |
|---|---|---|---|
| Quit Claim Deed | -- | None Listed On Document | |
| Warranty Deed | $405,000 | Citizens Land Title | |
| Warranty Deed | $400,000 | Citizens Land Title | |
| Interfamily Deed Transfer | -- | Attorney | |
| Warranty Deed | $400,000 | Clt |
Mortgage History
| Date | Status | Loan Amount | Loan Type |
|---|---|---|---|
| Previous Owner | $413,707 | VA | |
| Previous Owner | $360,000 | Purchase Money Mortgage |
Source: MLS Now
MLS Number: 5173621
APN: N31-0-001-00-154-03
- 6983 Old Tarlton Pike
- 0 Old Tarlton Pike
- 24128 Huber Hitler Rd
- 7241 State Route 56 E
- 334 Lancaster Pike
- 466 John St
- 152 Griner Ave
- 208 Moats Dr
- 551 E Main St
- 22440 Ringgold Southern Rd
- 461 Watt St
- 533 Douglas Dr
- 546 E Ohio St
- 539 E Union St
- 308 Wedgewood Ct
- 575 Renick Ave
- 386 Lawnwood Dr
- 474 Half Ave
- 382 E Franklin St
- 374 E Franklin St
- 480 Lancaster Pike
- 522 Nicholas Square
- 109 Caroline Ct
- 19511 Florence Chapel Pike
- 99 Long St
- 305 Station St E
- 33 South St E
- 82 Richard Ave
- 1812 Bourbon St
- 5000 Hutchison St
- 5029 Lee Rd
- 337 Karst Cir
- 800 Long St
- 42 River Ct
- 208 N School St
- 10694 State Rte 762
- 10610 State Rte 762
- 115 Grove Run Rd
- 25 W Twin Maple Ave
- 13 Stoney Bluff Way
