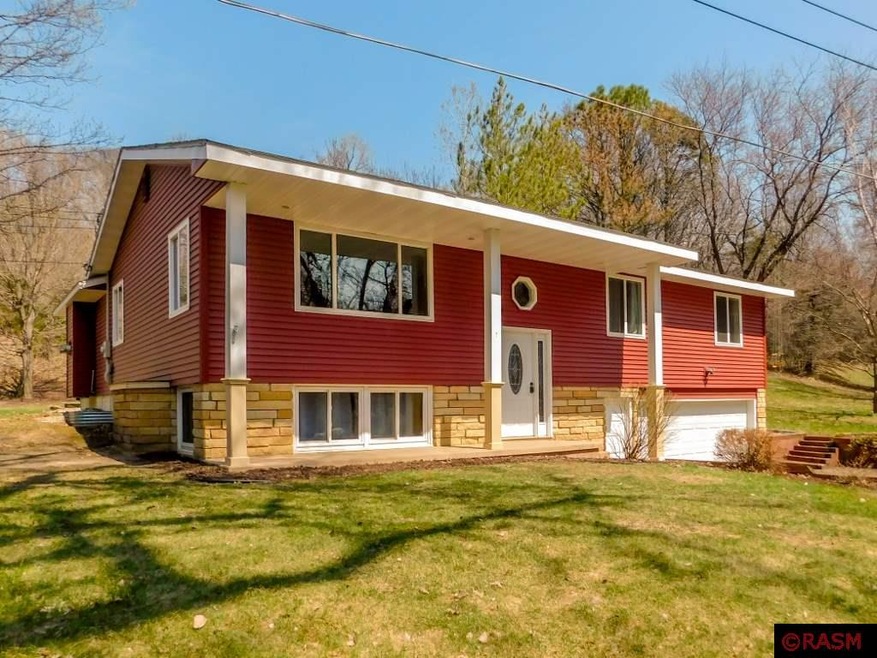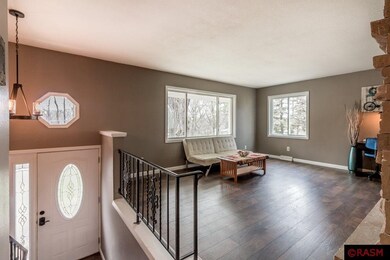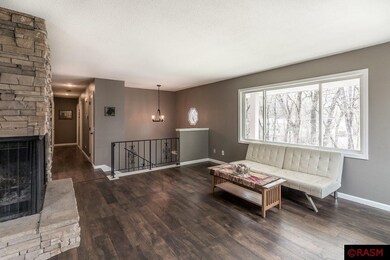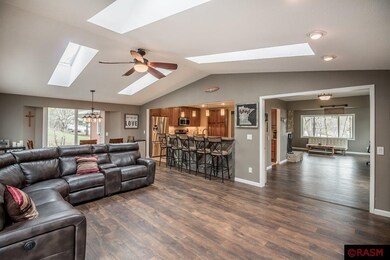
22955 Lime Valley Rd Mankato, MN 56001
Estimated Value: $362,000 - $508,000
Highlights
- Open Floorplan
- Multiple Fireplaces
- 2 Car Attached Garage
- Franklin Elementary School Rated A
- Vaulted Ceiling
- Eat-In Kitchen
About This Home
As of June 2018Situated on 1.5 acres and within the Mankato city limits (with city water & sewer!) this home has been stylishly updated with fun, rustic touches and thoughtful finishes throughout. The upper level boasts vast, open living spaces, a limestone fireplace, warm, neutral decor including durable Pergo Max laminate flooring (installed 2017). The great room boasts a vaulted ceiling with skylights, recessed lighting, gas fireplace, large windows, patio doors to the backyard, and open sight lines to the completely updated kitchen. Breakfast bar seating with reclaimed wood cladding, quartz countertops, tons of cabinetry and counter space, modern lighting, undermount sink, tile flooring and stainless steel appliances - all new in 2016. 3 bedrooms including the Master Bedroom with private 1/2 bathroom, additional full bathroom and hall closet storage round out the upper level. Downstairs you will find 2 additional bedrooms with large closets and cork flooring, laundry area, as well as a 3/4 bathroom to be completed in the next few weeks. Outdoor amenities include a quiet, wooded, country setting with the Sakatah trail approximately 100 yards away. In addition to the tuck under 2 stall garage, there is also a 14x20 storage shed with a separate gravel driveway to it. Additional updates include: crisp white millwork throughout, new vinyl siding and windows March 2017, new furnace in 2011, new office flooring 2016, and new fireplace surround 2018.
Last Agent to Sell the Property
AMERICAN WAY REALTY License #00289588 Listed on: 04/18/2018
Last Buyer's Agent
Non Member
Non-Member
Home Details
Home Type
- Single Family
Est. Annual Taxes
- $3,638
Year Built
- 1966
Lot Details
- 1.5
Home Design
- Bi-Level Home
- Frame Construction
- Asphalt Shingled Roof
- Vinyl Siding
Interior Spaces
- Open Floorplan
- Vaulted Ceiling
- Ceiling Fan
- Multiple Fireplaces
- Combination Dining and Living Room
- Tile Flooring
Kitchen
- Eat-In Kitchen
- Breakfast Bar
- Range
- Dishwasher
Bedrooms and Bathrooms
- 5 Bedrooms
Laundry
- Dryer
- Washer
Finished Basement
- Partial Basement
- Block Basement Construction
Parking
- 2 Car Attached Garage
- Garage Door Opener
Utilities
- Forced Air Heating and Cooling System
- Gas Water Heater
Additional Features
- Storage Shed
- 1.5 Acre Lot
Listing and Financial Details
- Assessor Parcel Number R01.04.32.402.008
Ownership History
Purchase Details
Home Financials for this Owner
Home Financials are based on the most recent Mortgage that was taken out on this home.Purchase Details
Home Financials for this Owner
Home Financials are based on the most recent Mortgage that was taken out on this home.Similar Homes in Mankato, MN
Home Values in the Area
Average Home Value in this Area
Purchase History
| Date | Buyer | Sale Price | Title Company |
|---|---|---|---|
| Owens Wade John | $255,000 | North American Title | |
| Breitkreutz Aaron | $163,500 | -- |
Mortgage History
| Date | Status | Borrower | Loan Amount |
|---|---|---|---|
| Open | Owens Wade John | $250,381 | |
| Previous Owner | Breitkreutz Aaron | $180,000 | |
| Previous Owner | Breitkreutz Aaron | $155,325 | |
| Previous Owner | Blais Craig | $88,800 | |
| Previous Owner | Blais Craig | $139,200 | |
| Previous Owner | Blais Craig | $34,800 | |
| Previous Owner | Oachs William F | $165,000 |
Property History
| Date | Event | Price | Change | Sq Ft Price |
|---|---|---|---|---|
| 06/29/2018 06/29/18 | Sold | $255,000 | +2.5% | $113 / Sq Ft |
| 05/17/2018 05/17/18 | Pending | -- | -- | -- |
| 04/18/2018 04/18/18 | For Sale | $248,900 | -- | $110 / Sq Ft |
Tax History Compared to Growth
Tax History
| Year | Tax Paid | Tax Assessment Tax Assessment Total Assessment is a certain percentage of the fair market value that is determined by local assessors to be the total taxable value of land and additions on the property. | Land | Improvement |
|---|---|---|---|---|
| 2024 | $3,638 | $334,400 | $62,000 | $272,400 |
| 2023 | $3,706 | $374,300 | $62,000 | $312,300 |
| 2022 | $3,152 | $322,900 | $62,000 | $260,900 |
| 2021 | $3,044 | $259,600 | $62,000 | $197,600 |
| 2020 | $2,898 | $239,500 | $62,000 | $177,500 |
| 2019 | $2,578 | $239,500 | $62,000 | $177,500 |
| 2018 | $2,234 | $215,600 | $62,000 | $153,600 |
| 2017 | $1,886 | $191,200 | $53,000 | $138,200 |
| 2016 | $1,916 | $172,800 | $53,000 | $119,800 |
| 2015 | $19 | $175,800 | $53,000 | $122,800 |
| 2014 | $2,304 | $175,900 | $53,000 | $122,900 |
Agents Affiliated with this Home
-
Karla Van Eman

Seller's Agent in 2018
Karla Van Eman
AMERICAN WAY REALTY
(507) 388-2660
311 Total Sales
-
N
Buyer's Agent in 2018
Non Member
Non-Member
Map
Source: REALTOR® Association of Southern Minnesota
MLS Number: 7017546
APN: R01-04-32-402-008
- 100 N Hill Dr
- 2401 N Riverfront Dr
- 25 Wood Dr Unit 9
- 23 Wood Dr Unit 8
- 0 R40 04 33 126 001 Unit XXXXX 231st Street
- 17 Wood Dr Unit 5
- 24 Wood Dr Unit 33
- 64 Knoll Ln Unit 35
- 66 Knoll Ln Unit 36
- 29 Wood Dr Unit 11
- 34 Wood Dr Unit 38
- 55 Wood Dr Unit 24
- 133 Maple Dr
- 133 Maple Dr Unit 59
- 126 Maple Dr Unit 62
- 107 Maple Dr Unit 46
- 130 Maple Dr Unit 64
- 110 Maple Dr Unit 74
- 111 Maple Dr Unit 48
- 212 Spruce Ln Unit 89
- 22955 Lime Valley Rd
- 22957 Lime Valley Rd
- 101 N Industrial Rd
- 22939 Lime Valley Rd
- 10 N Hill Ct
- 20 N Hill Ct
- 20 N Hill Ct Unit 20 North Hill Court
- 100 100 Hill N
- 22921 Lime Valley Rd
- 30 N Hill Ct
- 180 Joray Dr
- 180 180 Jo Ray Dr
- 25 N Hill Ct
- 160 Joray Dr
- 180 180 Joray Dr
- 40 N Hill Ct
- 200 Joray Dr
- 35 N Hill Ct
- 150 Joray Dr
- 45 N Hill Ct






