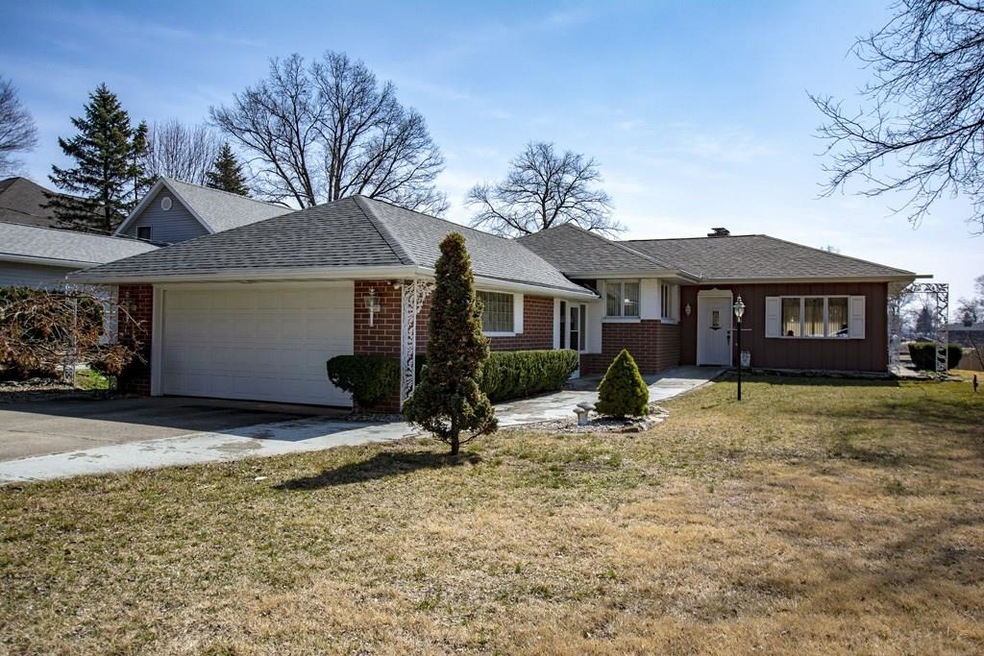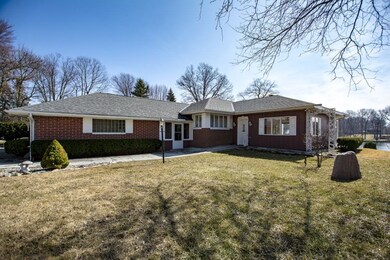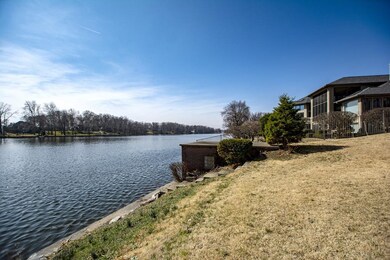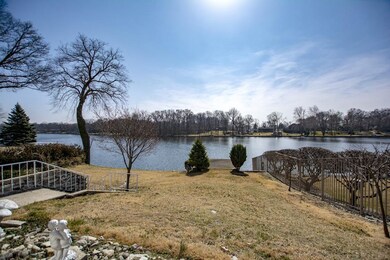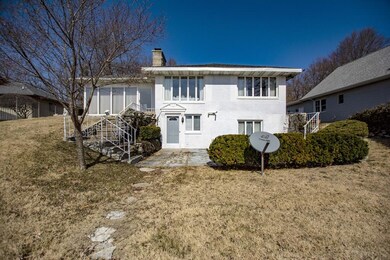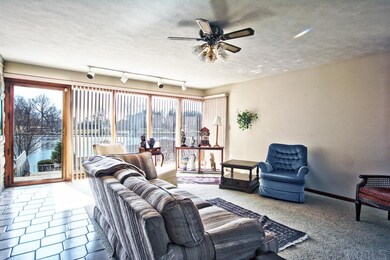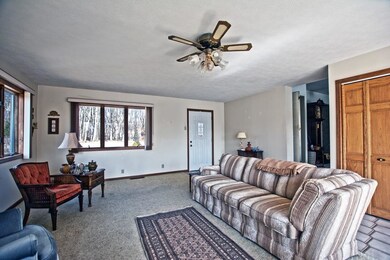
22956 Greenleaf Blvd Elkhart, IN 46514
Highlights
- 62 Feet of Waterfront
- 2 Car Attached Garage
- Forced Air Heating and Cooling System
- Dining Room with Fireplace
- 1-Story Property
- The river is a source of water for the property
About This Home
As of August 2024Sought after location on Elkhart's Upper St Joe River. Brick walk out home. Also has a brick, floored boat house on the river. Walkout level to patio area at river level. Elevated panoramic views from main level. Three bedrooms, 2 baths, limestone fireplace and large main room windows to show off the river views in several directions. Large closets in ML BRs and good storage throughout. Office at home room with many possible uses. New roof 2015. Sunny kitchen with many cabinets and drawers. Newer gas furnace and air serviced by Legacy HVAC. Water softener can stay. Breezeway is a great landing zone, place for coffee and has huge storage closet 8 x 12 approx. Large garage is 22 x 24 , brick, features attic storage. Low county taxes ($2252) and very reasonable utilities ($150 gas and Elec total per mo) make it easy to own. See this home before its gone and get on the river at a reasonable price. Home sold as-is.
Home Details
Home Type
- Single Family
Est. Annual Taxes
- $2,257
Year Built
- Built in 1956
Lot Details
- 0.4 Acre Lot
- 62 Feet of Waterfront
- Rural Setting
- Level Lot
Parking
- 2 Car Attached Garage
Home Design
- Brick Exterior Construction
- Block Exterior
- Vinyl Construction Material
Interior Spaces
- 1-Story Property
- Dining Room with Fireplace
- 2 Fireplaces
- Water Views
Bedrooms and Bathrooms
- 3 Bedrooms
Partially Finished Basement
- 1 Bathroom in Basement
- 1 Bedroom in Basement
Schools
- Eastwood Elementary School
- North Side Middle School
- Elkhart High School
Utilities
- Forced Air Heating and Cooling System
- Heating System Uses Gas
- The river is a source of water for the property
- Private Company Owned Well
- Well
- Septic System
Additional Features
- Seawall
- Suburban Location
Listing and Financial Details
- Assessor Parcel Number 20-02-36-306-010.000-026
Ownership History
Purchase Details
Home Financials for this Owner
Home Financials are based on the most recent Mortgage that was taken out on this home.Purchase Details
Home Financials for this Owner
Home Financials are based on the most recent Mortgage that was taken out on this home.Purchase Details
Purchase Details
Similar Homes in Elkhart, IN
Home Values in the Area
Average Home Value in this Area
Purchase History
| Date | Type | Sale Price | Title Company |
|---|---|---|---|
| Warranty Deed | $412,500 | Metropolitan Title | |
| Deed | $220,000 | None Available | |
| Interfamily Deed Transfer | -- | None Available | |
| Interfamily Deed Transfer | -- | -- |
Mortgage History
| Date | Status | Loan Amount | Loan Type |
|---|---|---|---|
| Open | $330,000 | New Conventional | |
| Previous Owner | $333,750 | Construction | |
| Previous Owner | $209,000 | Closed End Mortgage |
Property History
| Date | Event | Price | Change | Sq Ft Price |
|---|---|---|---|---|
| 08/01/2024 08/01/24 | Sold | $412,500 | -10.1% | $173 / Sq Ft |
| 06/06/2024 06/06/24 | Pending | -- | -- | -- |
| 06/02/2024 06/02/24 | Price Changed | $459,000 | -4.2% | $192 / Sq Ft |
| 05/16/2024 05/16/24 | Price Changed | $479,000 | -4.0% | $200 / Sq Ft |
| 05/02/2024 05/02/24 | For Sale | $499,000 | +126.8% | $209 / Sq Ft |
| 05/05/2021 05/05/21 | Sold | $220,000 | -21.4% | $92 / Sq Ft |
| 03/18/2021 03/18/21 | For Sale | $280,000 | -- | $117 / Sq Ft |
Tax History Compared to Growth
Tax History
| Year | Tax Paid | Tax Assessment Tax Assessment Total Assessment is a certain percentage of the fair market value that is determined by local assessors to be the total taxable value of land and additions on the property. | Land | Improvement |
|---|---|---|---|---|
| 2024 | $2,546 | $332,000 | $167,100 | $164,900 |
| 2022 | $2,466 | $314,100 | $167,100 | $147,000 |
| 2021 | $2,964 | $313,900 | $167,100 | $146,800 |
| 2020 | $2,481 | $245,800 | $134,100 | $111,700 |
| 2019 | $2,357 | $237,300 | $134,100 | $103,200 |
| 2018 | $2,447 | $235,800 | $168,000 | $67,800 |
| 2017 | $2,457 | $231,200 | $168,000 | $63,200 |
| 2016 | $2,411 | $230,800 | $168,000 | $62,800 |
| 2014 | $1,607 | $165,500 | $107,300 | $58,200 |
| 2013 | $1,661 | $195,500 | $107,300 | $88,200 |
Agents Affiliated with this Home
-
Tracy DeShone

Seller's Agent in 2024
Tracy DeShone
RE/MAX
(574) 361-4560
99 Total Sales
-
Danielle Minnes

Buyer's Agent in 2024
Danielle Minnes
Brick Built Real Estate
(574) 540-7072
62 Total Sales
-
Pamela Shultz
P
Seller's Agent in 2021
Pamela Shultz
Century 21 Circle
(574) 293-2121
20 Total Sales
-
Megan Shultz

Buyer's Agent in 2021
Megan Shultz
Century 21 Circle
(574) 538-9009
86 Total Sales
Map
Source: Indiana Regional MLS
MLS Number: 202108821
APN: 20-02-36-306-010.000-026
- 22907 State Road 120
- 23124 Greenleaf Blvd
- 22694 Weatherby Ln
- 23337 Shorelane
- 1607 Brookstone Ct
- 54304 Blair Ct
- 4314 Bristol St
- 1668 Brookstone Ct
- 22266 Heron Cove Ln
- 22252 Heron Cove Ln
- 54495 Heron Cove Ln
- 54062 Stonebridge Dr
- 22459 Stonebridge Dr
- 22147 Sunset Ln
- 54628 County Road 17
- 22915 Alderwood Ct
- 23051 Montrose Cir
- 21792 County Road 10
- 21835 State Road 120
- 53911 Kershner Ln
