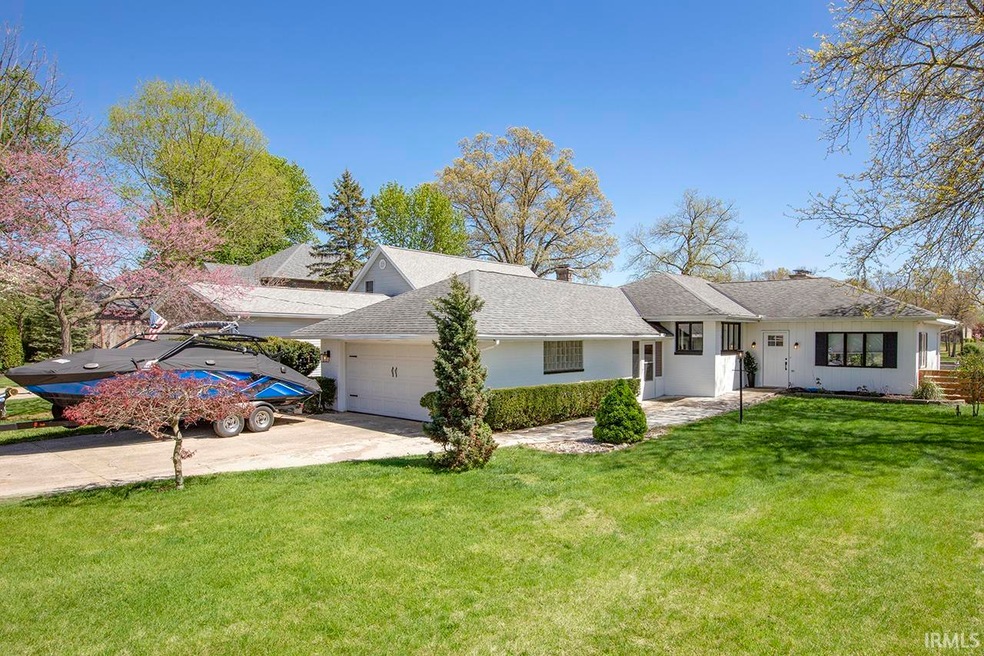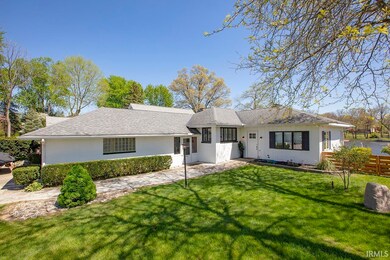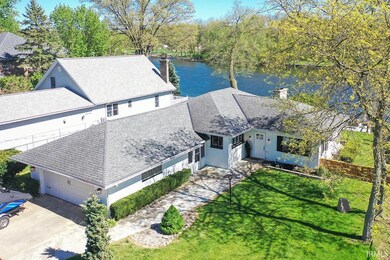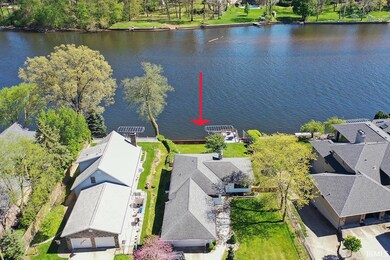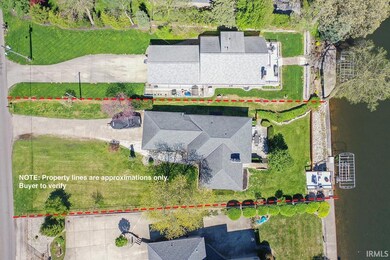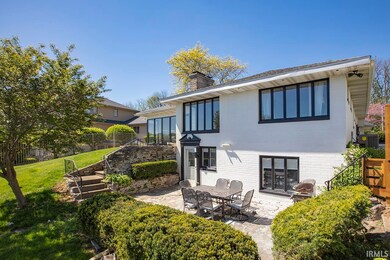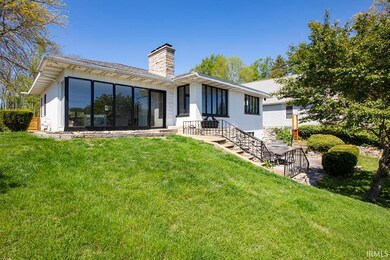
22956 Greenleaf Blvd Elkhart, IN 46514
Highlights
- 78 Feet of Waterfront
- Fireplace in Bedroom
- Porch
- Pier or Dock
- Stone Countertops
- 2 Car Attached Garage
About This Home
As of August 2024Welcome to your renovated riverfront sanctuary! This 3 bedroom, 2 bath brick walkout home boasts a prime location on Greenleaf as well as the Upper St. Joseph River! Complete with a nostalgic boat house with upper patio. The boathouse has flooring for storage or a man cave! River views at so many levels. Serene and tranquil but also great for entertaining. Renovated floors, doors, baths, kitchen, trim and paint. See that attached list for more details. Don't miss this opportunity for your River front experience!
Last Agent to Sell the Property
RE/MAX Results-Goshen Brokerage Phone: 574-361-4560 Listed on: 05/02/2024

Home Details
Home Type
- Single Family
Est. Annual Taxes
- $3,819
Year Built
- Built in 1956
Lot Details
- 0.43 Acre Lot
- Lot Dimensions are 78 x 219
- 78 Feet of Waterfront
- River Front
- Wood Fence
- Aluminum or Metal Fence
- Property is zoned R-1 Single-Family Residential District
Parking
- 2 Car Attached Garage
- Driveway
Home Design
- Brick Exterior Construction
- Shingle Roof
- Vinyl Construction Material
Interior Spaces
- 1-Story Property
- Wood Burning Fireplace
- Gas Log Fireplace
- Dining Room with Fireplace
- 2 Fireplaces
- Stone Countertops
Flooring
- Ceramic Tile
- Vinyl
Bedrooms and Bathrooms
- 3 Bedrooms
- Fireplace in Bedroom
Basement
- Walk-Out Basement
- 1 Bathroom in Basement
- 1 Bedroom in Basement
Outdoor Features
- Sun Deck
- Seawall
- Porch
Schools
- Eastwood Elementary School
- North Side Middle School
- Elkhart High School
Utilities
- Forced Air Heating and Cooling System
- Heating System Uses Gas
- The river is a source of water for the property
- Private Company Owned Well
- Well
- Septic System
Community Details
- Pier or Dock
Listing and Financial Details
- Assessor Parcel Number 20-02-36-306-010.000-026
Ownership History
Purchase Details
Home Financials for this Owner
Home Financials are based on the most recent Mortgage that was taken out on this home.Purchase Details
Home Financials for this Owner
Home Financials are based on the most recent Mortgage that was taken out on this home.Purchase Details
Purchase Details
Similar Homes in Elkhart, IN
Home Values in the Area
Average Home Value in this Area
Purchase History
| Date | Type | Sale Price | Title Company |
|---|---|---|---|
| Warranty Deed | $412,500 | Metropolitan Title | |
| Deed | $220,000 | None Available | |
| Interfamily Deed Transfer | -- | None Available | |
| Interfamily Deed Transfer | -- | -- |
Mortgage History
| Date | Status | Loan Amount | Loan Type |
|---|---|---|---|
| Open | $330,000 | New Conventional | |
| Previous Owner | $333,750 | Construction | |
| Previous Owner | $209,000 | Closed End Mortgage |
Property History
| Date | Event | Price | Change | Sq Ft Price |
|---|---|---|---|---|
| 08/01/2024 08/01/24 | Sold | $412,500 | -10.1% | $173 / Sq Ft |
| 06/06/2024 06/06/24 | Pending | -- | -- | -- |
| 06/02/2024 06/02/24 | Price Changed | $459,000 | -4.2% | $192 / Sq Ft |
| 05/16/2024 05/16/24 | Price Changed | $479,000 | -4.0% | $200 / Sq Ft |
| 05/02/2024 05/02/24 | For Sale | $499,000 | +126.8% | $209 / Sq Ft |
| 05/05/2021 05/05/21 | Sold | $220,000 | -21.4% | $92 / Sq Ft |
| 03/18/2021 03/18/21 | For Sale | $280,000 | -- | $117 / Sq Ft |
Tax History Compared to Growth
Tax History
| Year | Tax Paid | Tax Assessment Tax Assessment Total Assessment is a certain percentage of the fair market value that is determined by local assessors to be the total taxable value of land and additions on the property. | Land | Improvement |
|---|---|---|---|---|
| 2024 | $2,546 | $332,000 | $167,100 | $164,900 |
| 2022 | $2,466 | $314,100 | $167,100 | $147,000 |
| 2021 | $2,964 | $313,900 | $167,100 | $146,800 |
| 2020 | $2,481 | $245,800 | $134,100 | $111,700 |
| 2019 | $2,357 | $237,300 | $134,100 | $103,200 |
| 2018 | $2,447 | $235,800 | $168,000 | $67,800 |
| 2017 | $2,457 | $231,200 | $168,000 | $63,200 |
| 2016 | $2,411 | $230,800 | $168,000 | $62,800 |
| 2014 | $1,607 | $165,500 | $107,300 | $58,200 |
| 2013 | $1,661 | $195,500 | $107,300 | $88,200 |
Agents Affiliated with this Home
-
T
Seller's Agent in 2024
Tracy DeShone
RE/MAX
-
D
Buyer's Agent in 2024
Danielle Minnes
Brick Built Real Estate
-
P
Seller's Agent in 2021
Pamela Shultz
Century 21 Circle
-
M
Buyer's Agent in 2021
Megan Shultz
Century 21 Circle
Map
Source: Indiana Regional MLS
MLS Number: 202415072
APN: 20-02-36-306-010.000-026
- 22907 State Road 120
- 23337 Shorelane
- 1539 Stone Ct
- 23487 Greenleaf Blvd
- 54304 Blair Ct
- 4314 Bristol St
- 22266 Heron Cove Ln
- 22252 Heron Cove Ln
- 23697 Greenleaf Blvd
- 54454 Heron Cove Ln
- 54238 River Place
- 54062 Stonebridge Dr
- 54118 Bridgewood Ct
- 22147 Sunset Ln
- 22885 Stonebrier Dr
- 23051 Montrose Cir
- 21792 County Road 10
- 23392 Broadwood Dr
- 23116 Oakleaf Dr S
- 21835 State Road 120
