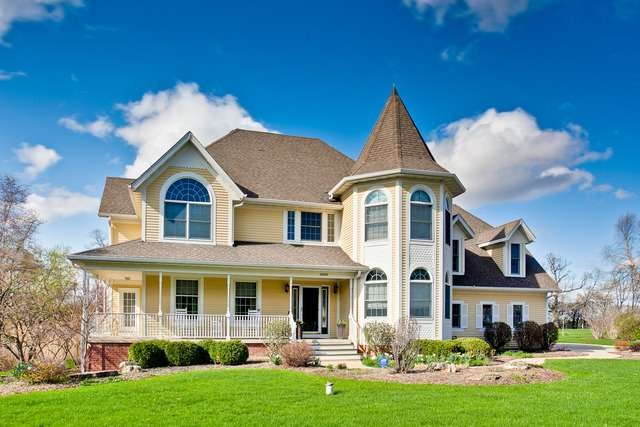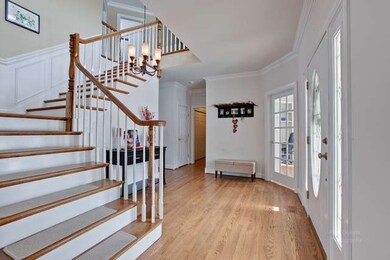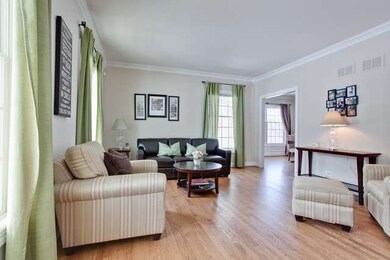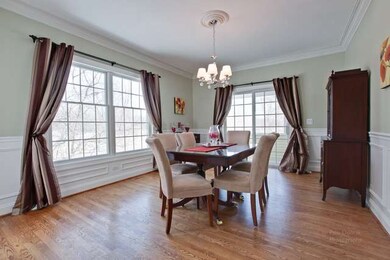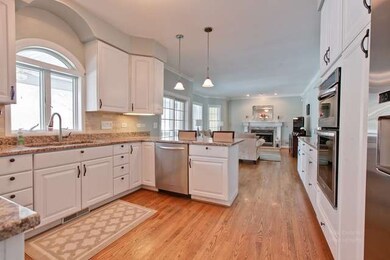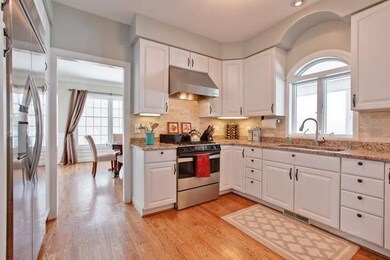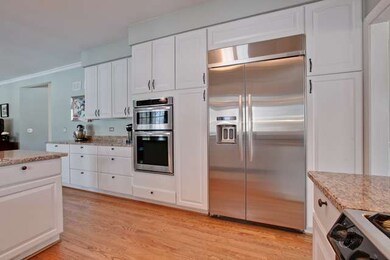
22956 W Owens Ct Mundelein, IL 60060
Southeast Wauconda NeighborhoodEstimated Value: $735,000 - $850,000
Highlights
- Heated Floors
- Landscaped Professionally
- Recreation Room
- Fremont Intermediate School Rated A-
- Property is near a forest
- Vaulted Ceiling
About This Home
As of January 2016FREMONT SCHOOLS!!!!UNBELIEVABLE VISTAS FROM 3 PORCHES...HUGE FRONT, SIDE AND BACK SCREEN PORCH. POSS. INLAW OR HOME OFFICE ARRANGEMENT W/SEPERATE BEDROOM, FULL BATH AND SEPERATE ENTRANCE. REAR YARD BACKS TO FOREST PRESERVE TRAIL! STUNNING ENTRY FEATURES A 2 STY FOYER WITH GREAT STAIRCASE. 1ST FLOOR OFFICE WITH 3 WALLS OF BUILT-INS. DINING ROOM WITH ENTRIES TO SIDE & BACK PORCHES! KITCHEN WITH WHITE CABINETS & STAINLESS APPLIANCES OPENS TO FAMILY ROOM WITH WOODBURNING FIREPLACE AND SLIDER TO SCREEN PORCH WITH /BBQ GRILL AND BUILT IN HOOD/FAN. LARGE MASTER SUITE WITH LUXURY BATH AND ORGANIZED CLOSET, 3 OTHER FAMILY BEDROOMS, 2ND FLOOR LAUNDRY AND PLAYROOM/BONUS ROOM WITH FIREPLACE. ENGLISH BSMT W/REC RM, WET BAR,FULL BATH & BEDROOM. IMMEDIATE POSSESSION.
Last Agent to Sell the Property
Millie Kepler
Berkshire Hathaway HomeServices Chicago License #475080549 Listed on: 06/08/2015
Home Details
Home Type
- Single Family
Est. Annual Taxes
- $14,225
Year Built
- 1998
Lot Details
- Cul-De-Sac
- East or West Exposure
- Dog Run
- Landscaped Professionally
Parking
- Attached Garage
- Garage Transmitter
- Garage Door Opener
- Driveway
- Parking Included in Price
- Garage Is Owned
Home Design
- Traditional Architecture
- Slab Foundation
- Asphalt Shingled Roof
- Cedar
Interior Spaces
- Wet Bar
- Vaulted Ceiling
- Wood Burning Fireplace
- Heatilator
- Fireplace With Gas Starter
- Attached Fireplace Door
- Home Office
- Recreation Room
- Bonus Room
- Screened Porch
- Gallery
- Storm Screens
Kitchen
- Breakfast Bar
- Double Oven
- Microwave
- High End Refrigerator
- Dishwasher
- Stainless Steel Appliances
Flooring
- Wood
- Heated Floors
Bedrooms and Bathrooms
- Primary Bathroom is a Full Bathroom
- In-Law or Guest Suite
- Dual Sinks
- Whirlpool Bathtub
- Separate Shower
Laundry
- Laundry on upper level
- Dryer
- Washer
Finished Basement
- Basement Fills Entire Space Under The House
- Exterior Basement Entry
- Finished Basement Bathroom
Utilities
- Forced Air Zoned Heating and Cooling System
- Heating System Uses Gas
- Well
- Private or Community Septic Tank
Additional Features
- Outdoor Grill
- Property is near a forest
Listing and Financial Details
- Homeowner Tax Exemptions
Ownership History
Purchase Details
Home Financials for this Owner
Home Financials are based on the most recent Mortgage that was taken out on this home.Purchase Details
Home Financials for this Owner
Home Financials are based on the most recent Mortgage that was taken out on this home.Purchase Details
Home Financials for this Owner
Home Financials are based on the most recent Mortgage that was taken out on this home.Purchase Details
Purchase Details
Home Financials for this Owner
Home Financials are based on the most recent Mortgage that was taken out on this home.Similar Homes in Mundelein, IL
Home Values in the Area
Average Home Value in this Area
Purchase History
| Date | Buyer | Sale Price | Title Company |
|---|---|---|---|
| Crawford Jonathan Reid | $520,000 | Attorney | |
| Kerber Stephen | $534,000 | First American Title | |
| General Dean T | $642,000 | Attorneys Title Guaranty Fun | |
| Fortino Robert A | $82,500 | Chicago Title Insurance Co | |
| Hajduk Andrzej | $75,000 | Chicago Title Insurance Co |
Mortgage History
| Date | Status | Borrower | Loan Amount |
|---|---|---|---|
| Open | Crawford Jonathan Reid | $102,000 | |
| Open | Crawford Jonathan Reid | $390,000 | |
| Closed | Crawford Jonathan Reid | $416,000 | |
| Previous Owner | Kerber Stephen | $400,000 | |
| Previous Owner | Kerber Stephen | $417,000 | |
| Previous Owner | General Dean T | $393,200 | |
| Previous Owner | Fortino Robert A | $531,250 | |
| Previous Owner | Hajduk Andrzej | $12,505 | |
| Closed | General Dean T | $150,000 |
Property History
| Date | Event | Price | Change | Sq Ft Price |
|---|---|---|---|---|
| 01/26/2016 01/26/16 | Sold | $520,000 | -3.7% | $138 / Sq Ft |
| 11/29/2015 11/29/15 | Pending | -- | -- | -- |
| 11/04/2015 11/04/15 | Price Changed | $539,900 | -3.4% | $144 / Sq Ft |
| 09/16/2015 09/16/15 | Price Changed | $559,000 | -2.8% | $149 / Sq Ft |
| 07/22/2015 07/22/15 | Price Changed | $574,900 | -2.5% | $153 / Sq Ft |
| 06/08/2015 06/08/15 | For Sale | $589,900 | -- | $157 / Sq Ft |
Tax History Compared to Growth
Tax History
| Year | Tax Paid | Tax Assessment Tax Assessment Total Assessment is a certain percentage of the fair market value that is determined by local assessors to be the total taxable value of land and additions on the property. | Land | Improvement |
|---|---|---|---|---|
| 2024 | $14,225 | $207,249 | $32,551 | $174,698 |
| 2023 | $13,670 | $189,893 | $29,825 | $160,068 |
| 2022 | $13,670 | $179,886 | $33,097 | $146,789 |
| 2021 | $13,041 | $173,585 | $31,938 | $141,647 |
| 2020 | $13,056 | $168,808 | $31,059 | $137,749 |
| 2019 | $12,617 | $163,258 | $30,038 | $133,220 |
| 2018 | $14,217 | $186,756 | $40,802 | $145,954 |
| 2017 | $14,033 | $180,878 | $39,518 | $141,360 |
| 2016 | $13,790 | $171,791 | $37,533 | $134,258 |
| 2015 | $13,256 | $156,371 | $35,186 | $121,185 |
| 2014 | $13,500 | $160,004 | $36,680 | $123,324 |
| 2012 | $13,305 | $161,425 | $37,006 | $124,419 |
Agents Affiliated with this Home
-

Seller's Agent in 2016
Millie Kepler
Berkshire Hathaway HomeServices Chicago
-
Therese Schaefer

Seller Co-Listing Agent in 2016
Therese Schaefer
Berkshire Hathaway HomeServices Chicago
(847) 557-1606
79 Total Sales
-
Christine Lee

Buyer's Agent in 2016
Christine Lee
RE/MAX
(847) 682-6162
23 Total Sales
Map
Source: Midwest Real Estate Data (MRED)
MLS Number: MRD08946994
APN: 10-33-102-001
- 19 Tournament Dr N
- 9 Tournament Dr N
- 27802 N Owens Rd
- 4 Olympia Fields Ct
- 14 Twin Eagles Ct
- 7 Olympia Fields Ct
- 26464 N Bittersweet Trail
- 3 Harborside Way
- 5 Harborside Way
- 2 Harborside Way
- 4 Harborside Way
- 6 Harborside Way
- 20 Harborside Way
- 36 Tournament Dr N
- 36 Tournament Dr N
- 36 Tournament Dr N
- 4 Tournament Dr S
- 7 Tournament Dr S
- 20 Championship Pkwy
- 30 Open Pkwy N
- 22956 W Owens Ct
- 22819 W Owens Rd
- 22918 W Owens Ct
- 22921 W Owens Ct
- 27266 N Owens Rd
- 22875 W Owens Ct
- 26972 N Owens Rd
- 22865 W Owens Ct
- 26878 N Owens Rd
- 27054 N Owens Rd
- 26812 N Owens Rd
- 27060 N Owens Rd
- 23158 W Schwerman Rd
- 12 Golf Crest Dr
- 26752 N Owens Rd
- 27127 N Owens Rd
- 6 Scarlet Oak Dr
- 4 Scarlet Oak Dr
- 2 Scarlet Oak Dr
- 10 Golf Crest Dr
