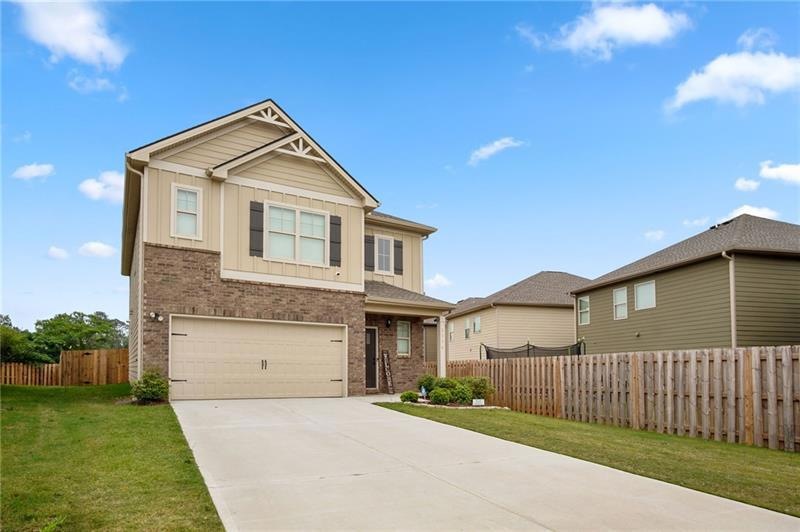
$355,000
- 4 Beds
- 3.5 Baths
- 2,560 Sq Ft
- 11684 Stovall Place
- Hampton, GA
Step into modern elegance with this meticulously maintained and thoughtfully updated 4-bedroom, 3.5-bath home inside a gated community, built in 2021, designed for comfort and memorable living. The heart of the home is the open kitchen, featuring granite countertops, a stylish backsplash, and a breakfast bar, perfect for entertaining and casual dining. An eat-in kitchen area provides additional
Mysti Knox BHGRE Metro Brokers
