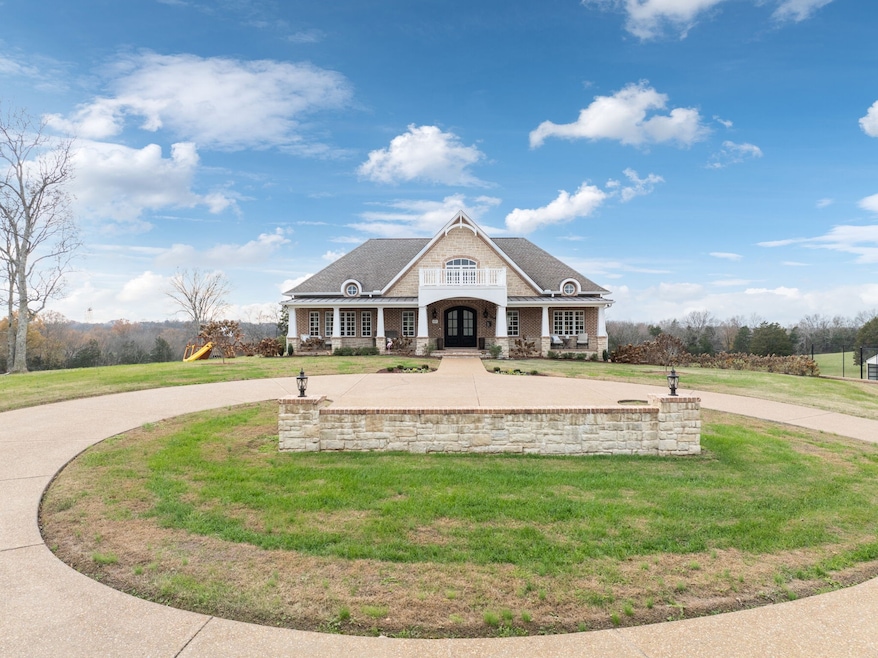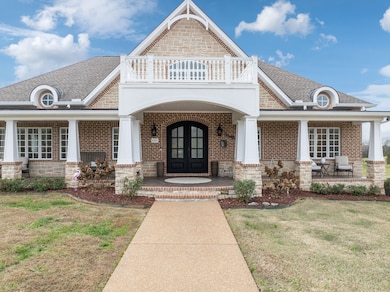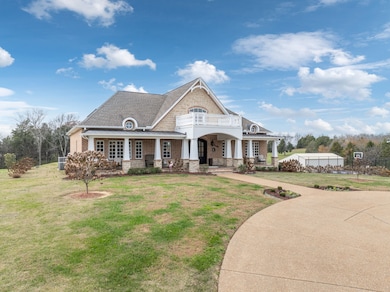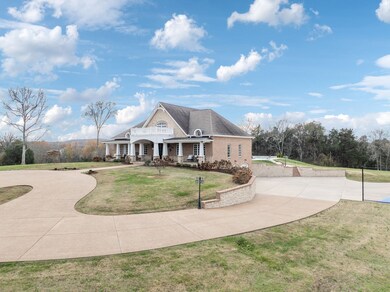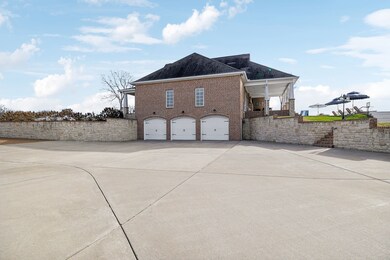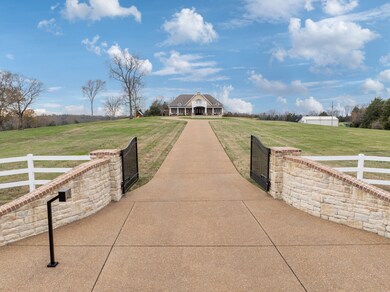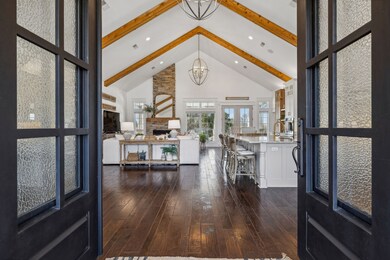
2296 Leeville Rd Mt. Juliet, TN 37122
Highlights
- Barn
- In Ground Pool
- Wooded Lot
- Gladeville Elementary School Rated A
- 24.03 Acre Lot
- Great Room
About This Home
As of February 2025Welcome to your dream estate, a sprawling sanctuary situated on 24 breathtaking acres located in Mount Juliet. From the moment you arrive, the gated entrance and elegant circular driveway set the tone for this extraordinary property. This custom-built home combines timeless design with modern luxury. Step inside to discover a spacious, open floor plan featuring a stunning fireplace, custom wood accents, large kitchen, high end appliances, gorgeous fixtures throughout and more. Every detail of this home has been carefully crafted to offer unparalleled comfort and style. Step outside to an entertainer's paradise. Enjoy relaxing evenings on the covered front and back porches, take a dip in the sparkling inground pool and hot tub, or gather around the outdoor fireplace or firepit under the stars. Sports enthusiasts will love the basketball court, while the expansive detached shop offers endless possibilities. With two serene ponds, gorgeous sunsets, and manicured grounds, this estate provides the perfect blend of luxury and tranquility. Whether you're hosting gatherings or simply unwinding, this property has it all. Schedule your private tour today and experience the best of Mount Juliet living!
Last Agent to Sell the Property
Benchmark Realty, LLC Brokerage Phone: 6152108632 License #276620 Listed on: 12/05/2024

Home Details
Home Type
- Single Family
Est. Annual Taxes
- $2,696
Year Built
- Built in 2015
Lot Details
- 24.03 Acre Lot
- Level Lot
- Wooded Lot
Parking
- 3 Car Garage
- Garage Door Opener
- Driveway
Home Design
- Brick Exterior Construction
- Asphalt Roof
- Stone Siding
Interior Spaces
- Property has 2 Levels
- Central Vacuum
- Self Contained Fireplace Unit Or Insert
- Great Room
- Living Room with Fireplace
- Combination Dining and Living Room
- Interior Storage Closet
- Tile Flooring
- Finished Basement
Kitchen
- Double Oven
- Microwave
- Ice Maker
- Dishwasher
- Disposal
Bedrooms and Bathrooms
- 3 Bedrooms | 1 Main Level Bedroom
- Walk-In Closet
Home Security
- Security Gate
- Fire and Smoke Detector
Pool
- In Ground Pool
- Spa
Outdoor Features
- Patio
- Porch
Schools
- Gladeville Elementary School
- Gladeville Middle School
- Wilson Central High School
Farming
- Barn
Utilities
- Air Filtration System
- Central Heating
- Septic Tank
- High Speed Internet
Community Details
- No Home Owners Association
- Hayes Prop Subdivision
Listing and Financial Details
- Assessor Parcel Number 094 00300 000
Ownership History
Purchase Details
Home Financials for this Owner
Home Financials are based on the most recent Mortgage that was taken out on this home.Purchase Details
Purchase Details
Purchase Details
Purchase Details
Purchase Details
Similar Homes in the area
Home Values in the Area
Average Home Value in this Area
Purchase History
| Date | Type | Sale Price | Title Company |
|---|---|---|---|
| Warranty Deed | $2,140,000 | Momentum Title | |
| Warranty Deed | $2,140,000 | Momentum Title | |
| Quit Claim Deed | -- | None Listed On Document | |
| Quit Claim Deed | -- | -- | |
| Warranty Deed | $150,000 | -- | |
| Deed | -- | -- | |
| Deed | -- | -- |
Property History
| Date | Event | Price | Change | Sq Ft Price |
|---|---|---|---|---|
| 02/18/2025 02/18/25 | Sold | $2,140,000 | -2.7% | $577 / Sq Ft |
| 12/19/2024 12/19/24 | Pending | -- | -- | -- |
| 12/05/2024 12/05/24 | For Sale | $2,199,900 | -- | $593 / Sq Ft |
Tax History Compared to Growth
Tax History
| Year | Tax Paid | Tax Assessment Tax Assessment Total Assessment is a certain percentage of the fair market value that is determined by local assessors to be the total taxable value of land and additions on the property. | Land | Improvement |
|---|---|---|---|---|
| 2024 | $2,758 | $144,475 | $25,725 | $118,750 |
| 2022 | $2,696 | $141,250 | $25,725 | $115,525 |
| 2021 | $2,696 | $177,575 | $62,050 | $115,525 |
| 2020 | $3,172 | $141,250 | $25,725 | $115,525 |
| 2019 | $3,172 | $125,925 | $22,975 | $102,950 |
| 2018 | $3,172 | $125,925 | $22,975 | $102,950 |
| 2017 | $3,172 | $125,925 | $22,975 | $102,950 |
| 2016 | $3,172 | $125,925 | $22,975 | $102,950 |
| 2015 | $3,237 | $125,925 | $22,975 | $102,950 |
| 2014 | $113 | $4,383 | $0 | $0 |
Agents Affiliated with this Home
-
Serena Weiny

Seller's Agent in 2025
Serena Weiny
Benchmark Realty, LLC
(615) 210-8632
17 in this area
73 Total Sales
-
Allie Jackson

Buyer's Agent in 2025
Allie Jackson
Gary Ashton Realt Estate
(615) 509-5922
2 in this area
73 Total Sales
Map
Source: Realtracs
MLS Number: 2766646
APN: 094-003.00
- 261 Blackbird Rd
- 5 Leeville Rd
- 580 Midgett Rd
- 3068 Mallard Dr
- 3066 Mallard Dr
- 762 Pintail Point
- 1312 Ruddy Way
- 1319 Ruddy Way
- 1420 Decoy Ln
- 1313 Ruddy Way
- 1314 Ruddy Way
- 1315 Ruddy Way
- 1317 Ruddy Way
- 3057 Mallard Dr
- 719 Pintail Point
- 3044 Mallard Dr
- 869 Knox Crest Unit 197D
- 3024 Mallard Dr
- 1401 Decoy Ln
- 1221 Bufflehead Way
