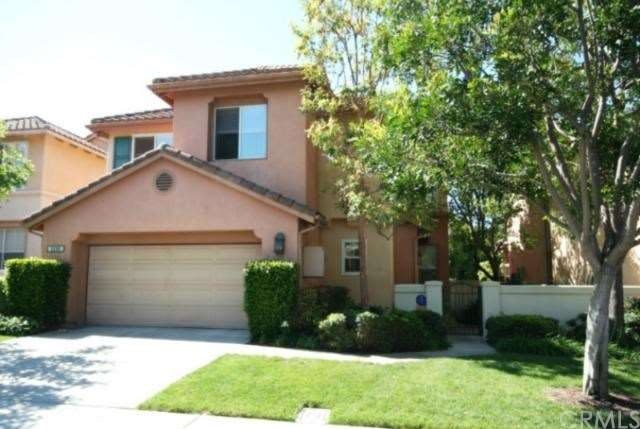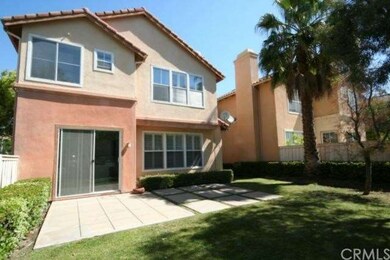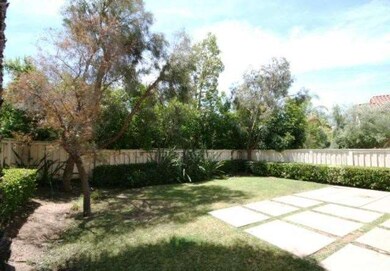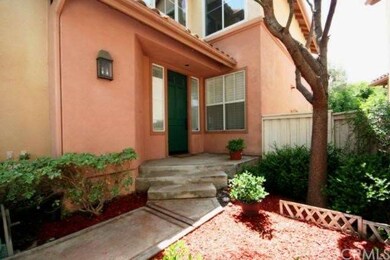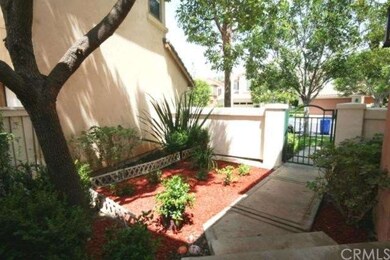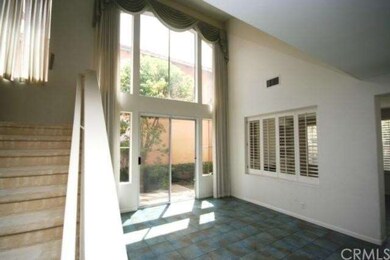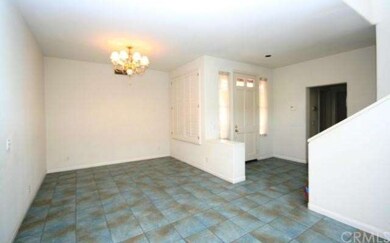
2296 Marks Dr Tustin, CA 92782
Tustin Ranch NeighborhoodHighlights
- Gated with Attendant
- Private Pool
- Breakfast Area or Nook
- Ladera Elementary School Rated A
- High Ceiling
- Family Room Off Kitchen
About This Home
As of June 2014THIS FABULOUS TUSTIN RANCH SAN MIGUEL HOME IS LOCATED BEHIND THE 24 HR GUARD GATED COMMUNITY ACROSS FROM THE GOLF COURSE. LIGHT AND BRIGHT OPEN FLOOR PLAN-THIS 4 BEDROOM HOME HAS A LARGE BACKYARD FOR PLAY OR RELAXING. QUIET INTERIOR LOCATION -FORMAL LIVING ROOM WITH DRAMATIC 2 STORY CEILING AND FORMAL DINING ROOM . SUNNY KITCHEN AND FAMILY ROOM OPEN TO LARGE GRASSY BACKYARD. SPACIOUS MASTER SUITE WITH EXPANSIVE WARDROBE DOORS AND CATHEDRAL CEILING, DUAL SINKS, SEPARATE SHOWER, LARGE SOAKING TUB, LARGE WALK IN CLOSET. LARGE SECONDARY BEDROOMS,HALLWAY BATHROOM WITH DUAL SINK VANITY. INSIDE LAUNDRY ROOM. FULL SIZE LONG DRIVEWAY.
RESORT LIKE ASSOCIATION POOL , SPA, BBQ AREA IS A PERFECT LOCATION FOR RELAXING OR ENTERTAINING. WALK TO LADERA ELEMENTARY WITHOUT LEAVING THE GATED COMMUNITY. CLOSELY LOCATED TO TOP RATED PIONEER MIDDLE AND BECKMAN HIGH SCHOOL. IDEALLY LOCATED JUST MINUTES TO SHOPPING DINING THEATERS AND PARKS.
Home Details
Home Type
- Single Family
Est. Annual Taxes
- $10,237
Year Built
- Built in 1998
Lot Details
- 4,761 Sq Ft Lot
- Back Yard
HOA Fees
Parking
- 2 Car Attached Garage
Interior Spaces
- 2,300 Sq Ft Home
- High Ceiling
- Family Room with Fireplace
- Family Room Off Kitchen
- Living Room
- Dining Room
- Laundry Room
Kitchen
- Breakfast Area or Nook
- Six Burner Stove
- Dishwasher
- Disposal
Flooring
- Carpet
- Tile
Bedrooms and Bathrooms
- 4 Bedrooms
Pool
- Private Pool
- Spa
Utilities
- Forced Air Heating and Cooling System
- Gas Water Heater
Listing and Financial Details
- Tax Lot 64
- Tax Tract Number 14168
- Assessor Parcel Number 50124164
Community Details
Recreation
- Community Pool
- Community Spa
Additional Features
- Gated with Attendant
Ownership History
Purchase Details
Purchase Details
Purchase Details
Home Financials for this Owner
Home Financials are based on the most recent Mortgage that was taken out on this home.Purchase Details
Purchase Details
Purchase Details
Purchase Details
Home Financials for this Owner
Home Financials are based on the most recent Mortgage that was taken out on this home.Purchase Details
Home Financials for this Owner
Home Financials are based on the most recent Mortgage that was taken out on this home.Similar Homes in Tustin, CA
Home Values in the Area
Average Home Value in this Area
Purchase History
| Date | Type | Sale Price | Title Company |
|---|---|---|---|
| Grant Deed | -- | None Available | |
| Grant Deed | -- | None Available | |
| Grant Deed | $807,500 | Orange Coast Title Company | |
| Grant Deed | $800,000 | None Available | |
| Interfamily Deed Transfer | -- | None Available | |
| Grant Deed | $441,500 | First Southwestern Title Co | |
| Grant Deed | $417,000 | First Southwestern Title Co | |
| Grant Deed | $285,500 | First American Title Ins Co |
Mortgage History
| Date | Status | Loan Amount | Loan Type |
|---|---|---|---|
| Previous Owner | $333,600 | No Value Available | |
| Previous Owner | $227,100 | Unknown | |
| Previous Owner | $228,000 | No Value Available |
Property History
| Date | Event | Price | Change | Sq Ft Price |
|---|---|---|---|---|
| 07/02/2024 07/02/24 | Rented | $5,000 | 0.0% | -- |
| 06/30/2024 06/30/24 | Under Contract | -- | -- | -- |
| 06/17/2024 06/17/24 | For Rent | $5,000 | +51.5% | -- |
| 07/24/2014 07/24/14 | Rented | $3,300 | -99.6% | -- |
| 06/24/2014 06/24/14 | Under Contract | -- | -- | -- |
| 06/20/2014 06/20/14 | Sold | $807,500 | 0.0% | $351 / Sq Ft |
| 06/05/2014 06/05/14 | For Rent | $3,100 | 0.0% | -- |
| 05/01/2014 05/01/14 | For Sale | $829,000 | -- | $360 / Sq Ft |
Tax History Compared to Growth
Tax History
| Year | Tax Paid | Tax Assessment Tax Assessment Total Assessment is a certain percentage of the fair market value that is determined by local assessors to be the total taxable value of land and additions on the property. | Land | Improvement |
|---|---|---|---|---|
| 2024 | $10,237 | $970,469 | $670,705 | $299,764 |
| 2023 | $10,004 | $951,441 | $657,554 | $293,887 |
| 2022 | $11,085 | $932,786 | $644,661 | $288,125 |
| 2021 | $10,838 | $914,497 | $632,021 | $282,476 |
| 2020 | $10,685 | $905,120 | $625,540 | $279,580 |
| 2019 | $10,479 | $990,000 | $732,358 | $257,642 |
| 2018 | $10,253 | $869,974 | $601,249 | $268,725 |
| 2017 | $9,954 | $852,916 | $589,460 | $263,456 |
| 2016 | $9,774 | $836,193 | $577,902 | $258,291 |
| 2015 | $9,669 | $823,633 | $569,221 | $254,412 |
| 2014 | $9,526 | $803,632 | $569,447 | $234,185 |
Agents Affiliated with this Home
-

Seller's Agent in 2024
Jean Liu
Golden Orange Realty
(714) 544-5456
2 in this area
15 Total Sales
-

Buyer's Agent in 2024
Kim Wells
Keller Williams Realty
(714) 494-9484
36 Total Sales
-

Buyer's Agent in 2014
Jay Jung
Coldwell Banker Platinum Prop.
(949) 382-1413
12 in this area
139 Total Sales
Map
Source: California Regional Multiple Listing Service (CRMLS)
MLS Number: PW14089105
APN: 501-241-64
- 12160 Glines Ct
- 2155 Chandler Dr
- 2175 Palmer Place
- 118 Gallery Way
- 2517 Tequestra
- 2515 Lewis Dr
- 12312 Eveningside Dr
- 145 Gallery Way Unit 110
- 239 Gallery Way
- 2325 Tryall Unit 58
- 12605 Doral Unit 49
- 253 Gallery Way
- 2291 Pavillion Dr
- 259 Gallery Way Unit 12
- 12605 Prescott Ave
- 2111 Salt Air Dr
- 12909 Ternberry Ct Unit 109
- 11755 Collar Ave
- 2960 Champion Way Unit 609
- 2960 Champion Way Unit 1006
