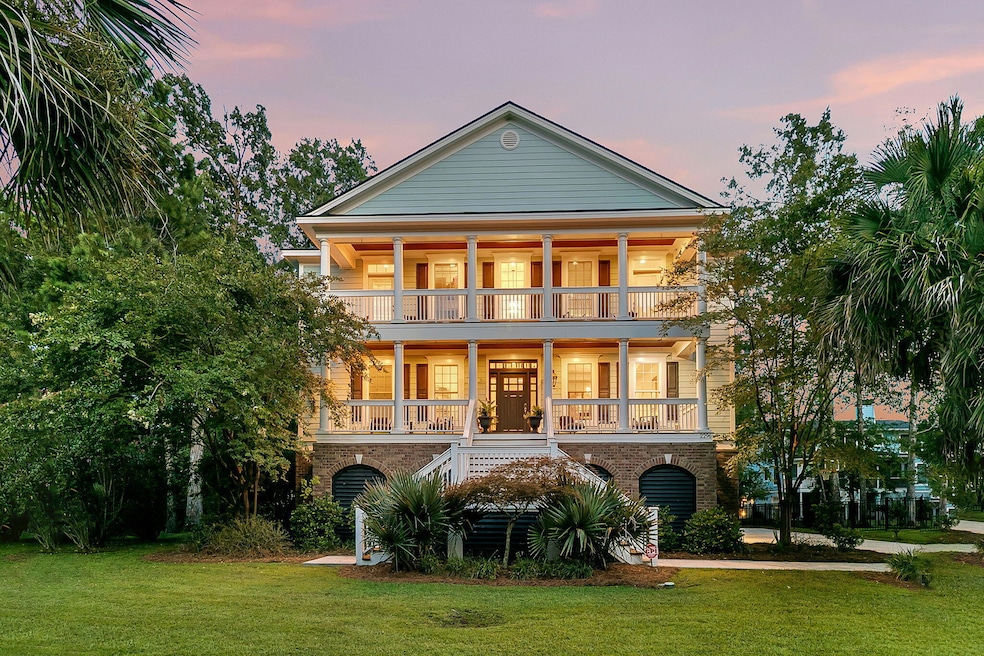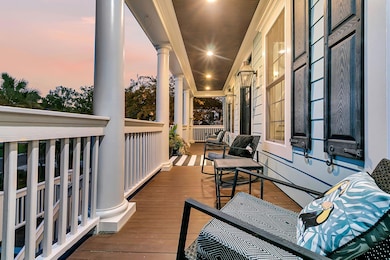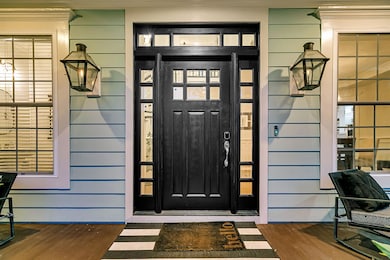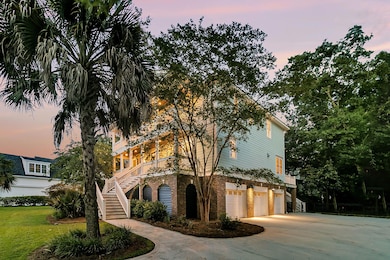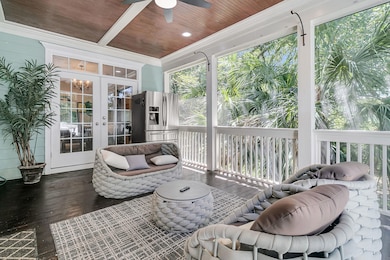
2296 Middlesex St Mount Pleasant, SC 29466
Park West NeighborhoodEstimated payment $7,602/month
Highlights
- Home Theater
- Sitting Area In Primary Bedroom
- Deck
- Charles Pinckney Elementary School Rated A
- Clubhouse
- Freestanding Bathtub
About This Home
Stylish, Spacious, and Fully Updated in Masonborough at Park WestWelcome to this beautifully updated 5-bedroom, 3.5-bath elevated home in Masonborough--one of Park West's premier neighborhoods known for its elegant custom homes and quiet, low-traffic streets. Ideally located just minutes from Isle of Palms beaches and a short drive to downtown Charleston, this home offers space, style, and comfort in one of Mount Pleasant's most desirable communities.Inside, you're welcomed by a dramatic foyer with a graceful wrap-around staircase and new flooring throughout the main level. The formal dining room features wainscoting and a tray ceiling, while the spacious great room offers custom built-ins, a cozy gas fireplace, and a wet bar--perfect for entertaining. French doors openfrom both the living area and the primary suite to a private screened porch, ideal for enjoying Charleston's outdoor lifestyle.
The kitchen has been completely transformed with new cabinetry, quartz countertops, stainless appliances, designer lighting, a large island with prep sink, and a walk-in pantry. A sunny breakfast area surrounded by windows completes this beautiful and functional space.
The first-floor primary suite is a true retreat, featuring two walk-in closets, an adjoining sitting room or office, and a new luxurious spa-style bathroom with a freestanding tub, stunning tiled shower, new quartz vanity, and stylish slate flooring.
Upstairs, you'll find four bedrooms connected by two Jack-and-Jill bathrooms (one shower was just re-tiled). Both front bedrooms also open to the upper porch. A large media/bonus room with double closets and French doors opens to an upper deck, offering flexible space for a playroom, gym, or home theater. New carpet and fresh paint throughout the second floor give everything a crisp, clean feel.
The oversized garage has plenty of space for multiple vehicles, a home gym, workshop, or extra storage, and the backyard is fully fenced.
New roof 2023
Masonborough residents enjoy access to all of Park West's amenities, including two pools, six lighted tennis courts, a clubhouse, parks, playgrounds, and miles of walking/biking trails. Top-rated schools, shopping, dining, and the Mount Pleasant Rec Center are all located within or just outside the neighborhood. Come see for yourself what this standout beauty has to offer!
Home Details
Home Type
- Single Family
Est. Annual Taxes
- $2,643
Year Built
- Built in 2007
Lot Details
- 0.31 Acre Lot
- Aluminum or Metal Fence
- Level Lot
HOA Fees
- $83 Monthly HOA Fees
Parking
- 5 Car Garage
- Garage Door Opener
Home Design
- Traditional Architecture
- Brick Foundation
- Raised Foundation
- Architectural Shingle Roof
Interior Spaces
- 3,645 Sq Ft Home
- 2-Story Property
- Wet Bar
- Tray Ceiling
- Smooth Ceilings
- High Ceiling
- Ceiling Fan
- Stubbed Gas Line For Fireplace
- Window Treatments
- Entrance Foyer
- Family Room with Fireplace
- Formal Dining Room
- Home Theater
- Home Office
- Bonus Room
- Utility Room
- Laundry Room
- Exterior Basement Entry
Kitchen
- Breakfast Area or Nook
- Eat-In Kitchen
- Walk-In Pantry
- Built-In Gas Oven
- Gas Cooktop
- Microwave
- Dishwasher
- Kitchen Island
- Disposal
Flooring
- Carpet
- Slate Flooring
- Ceramic Tile
Bedrooms and Bathrooms
- 5 Bedrooms
- Sitting Area In Primary Bedroom
- Dual Closets
- Walk-In Closet
- Freestanding Bathtub
- Garden Bath
Outdoor Features
- Deck
- Covered Patio or Porch
Schools
- Laurel Hill Primary Elementary School
- Cario Middle School
- Wando High School
Utilities
- Central Air
- Heating System Uses Natural Gas
- Heat Pump System
Community Details
Overview
- Park West Subdivision
Amenities
- Clubhouse
Recreation
- Tennis Courts
- Community Pool
- Park
- Trails
Map
Home Values in the Area
Average Home Value in this Area
Tax History
| Year | Tax Paid | Tax Assessment Tax Assessment Total Assessment is a certain percentage of the fair market value that is determined by local assessors to be the total taxable value of land and additions on the property. | Land | Improvement |
|---|---|---|---|---|
| 2024 | $2,643 | $26,600 | $0 | $0 |
| 2023 | $2,643 | $26,600 | $0 | $0 |
| 2022 | $2,437 | $26,600 | $0 | $0 |
| 2021 | $2,681 | $26,600 | $0 | $0 |
| 2020 | $9,110 | $26,600 | $0 | $0 |
| 2019 | $2,759 | $27,000 | $0 | $0 |
| 2017 | $2,738 | $27,200 | $0 | $0 |
| 2016 | $8,989 | $27,200 | $0 | $0 |
| 2015 | $2,464 | $24,440 | $0 | $0 |
| 2014 | $2,287 | $0 | $0 | $0 |
| 2011 | -- | $0 | $0 | $0 |
Property History
| Date | Event | Price | Change | Sq Ft Price |
|---|---|---|---|---|
| 07/10/2025 07/10/25 | For Sale | $1,350,000 | +103.0% | $370 / Sq Ft |
| 08/15/2019 08/15/19 | Sold | $665,000 | -9.5% | $186 / Sq Ft |
| 07/28/2019 07/28/19 | Pending | -- | -- | -- |
| 04/26/2019 04/26/19 | For Sale | $735,000 | +8.9% | $206 / Sq Ft |
| 07/06/2018 07/06/18 | Sold | $675,000 | 0.0% | $185 / Sq Ft |
| 06/06/2018 06/06/18 | Pending | -- | -- | -- |
| 05/12/2018 05/12/18 | For Sale | $675,000 | +0.7% | $185 / Sq Ft |
| 03/11/2015 03/11/15 | Sold | $670,000 | -2.2% | $184 / Sq Ft |
| 01/17/2015 01/17/15 | Pending | -- | -- | -- |
| 07/19/2014 07/19/14 | For Sale | $685,000 | -- | $188 / Sq Ft |
Purchase History
| Date | Type | Sale Price | Title Company |
|---|---|---|---|
| Quit Claim Deed | -- | None Listed On Document | |
| Deed | $665,000 | First American Mortgage Sln | |
| Deed | $675,000 | None Available | |
| Quit Claim Deed | -- | -- | |
| Deed | $670,000 | -- | |
| Interfamily Deed Transfer | -- | -- | |
| Deed | $600,000 | -- | |
| Deed | $195,000 | None Available |
Mortgage History
| Date | Status | Loan Amount | Loan Type |
|---|---|---|---|
| Previous Owner | $532,000 | New Conventional | |
| Previous Owner | $532,000 | New Conventional | |
| Previous Owner | $500,000 | New Conventional | |
| Previous Owner | $636,500 | New Conventional | |
| Previous Owner | $417,000 | New Conventional |
About the Listing Agent

Welcome to the Lowcountry! I’m Melodie Smith—an eXp Luxury member, 4x ICON award recipient, and Top 250 agent in Charleston. I’m passionate about helping clients not only find the perfect home but also feel truly connected and settled in this beautiful area I’ve called home for over a decade.
Whether you're relocating, moving locally, or preparing to sell, I bring deep market knowledge, strong negotiating skills, and a heart for service to every step of the process. Real estate is a
Melodie's Other Listings
Source: CHS Regional MLS
MLS Number: 25019083
APN: 594-13-00-153
- 2295 Middlesex St
- 1535 Capel St
- 1531 Capel St
- 2217 Beckenham Dr
- 2196 Beckenham Dr
- 2208 Beckenham Dr
- 3033 Ashburton Way
- 2254 Beckenham Dr
- 3052 Ashburton Way
- 2293 Beckenham Dr
- 350 Commonwealth Rd
- 314 Commonwealth Rd
- 2292 Beckenham Dr
- 3456 Claremont St
- 3447 Claremont St
- 3431 Claremont St
- 3547 Holmgren St
- 1844 Hubbell Dr
- 3738 Station Point Ct
- 3723 Saint Ellens Dr
- 314 Commonwealth Rd
- 2275 Captain Waring Ct
- 1802 Tennyson Row Unit 34
- 3145 Queensgate Way
- 3189 Queensgate Way
- 1575 Watt Pond Rd
- 3214 John Bartram Place
- 1392 Eden Rd
- 1588 Bloom St
- 1385 Classic Ct
- 3551 Bagley Dr
- 1727 Wyngate Cir
- 1721 Wyngate Cir
- 2463 Draymohr Ct
- 1190 Triple Crown Ct
- 1300 Park Blvd W Unit 610
- 1462 Wellbrooke Ln
- 3365 Eastman Dr
- 2600 Kings Gate Ln
- 1100 Legends Club Dr
